Filter
80 %
rates
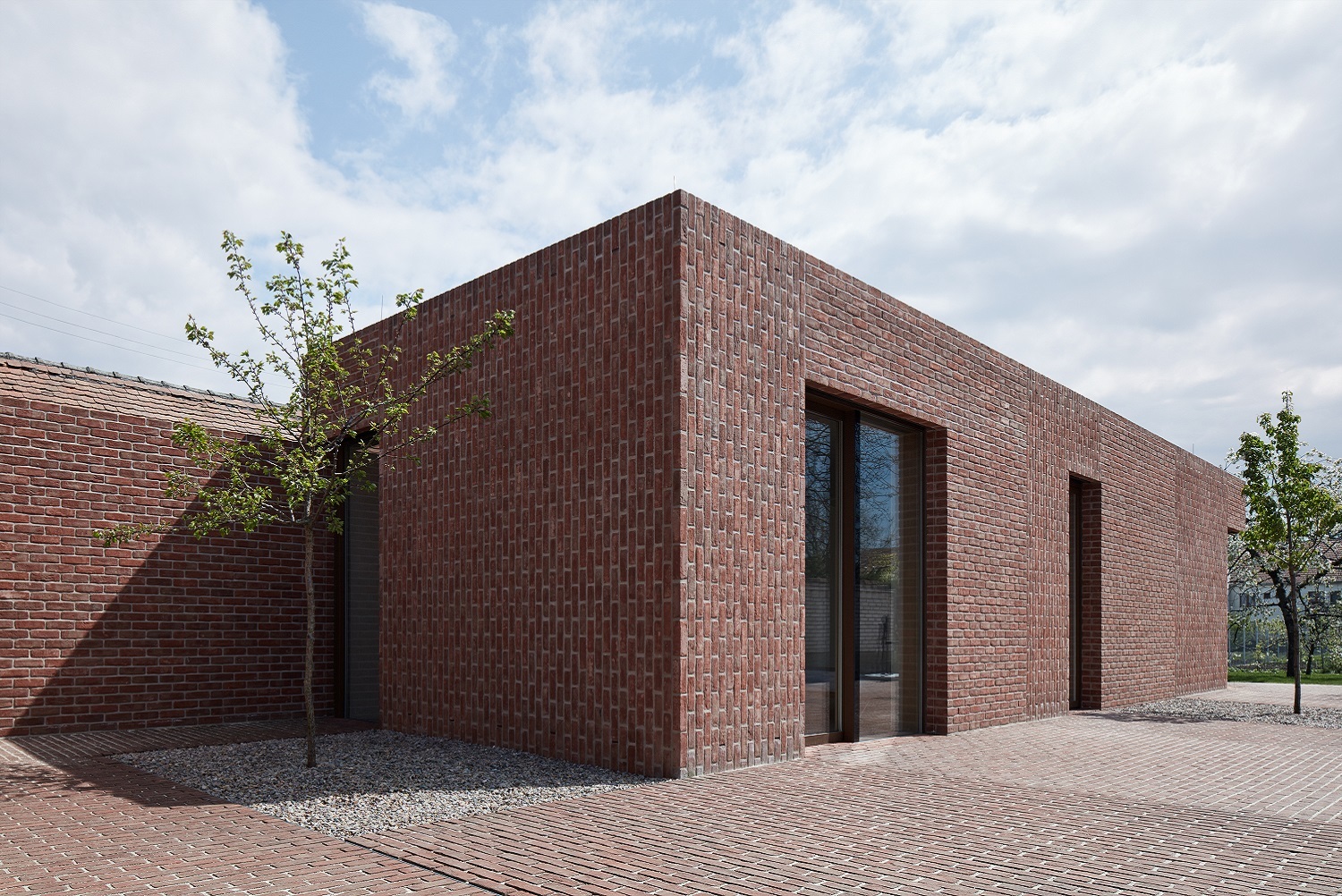
This small house is located in Prušánky, on the site where the architect’s grandparents lived, and where his mother was born. The building and courtyard are conceived together, as a whole. The floor plan is reduced to the bare essentials as the living space extends into the outdoors, while the façade reflects the fruit trees growing in the courtyard.
Houses in Southern Moravia are notable for their distinct urban planning. Traditionally, streets are lined with L-shaped terraced houses, each with its own backyard. This design has both social and economic benefits. Multi-generational family homes consisted of three parts. Parents with children lived on the side of the house facing the street, while the grandparents’ home bordered the courtyard. The remainder of the lot, to the rear of the property, was used for small-scale farming.
The front of the house generally featured higher quality construction. Designed to make a good impression, the façade was plastered, but this material was often omitted at the back of the property to reduce costs. This tendency inadvertently created the durable and pleasant brick architecture of such homes’ courtyards.
The architect decided to respect this tradition and use bricks for a new building in the courtyard. It is long and narrow, following the historical shape of the lot. There is only one major departure from tradition: the new house is separated from the older, street-facing one. Both houses thus retain their i identities and there is a clean division between old and new.
The choice of a flat roof further emphasises the simple elegance of the new structure and reduces its final volume. It celebrates the perpendicularity of the property and defines the shape of the courtyard. The floor plan is simple and functional. A kitchen with a large table and generous window looking onto the garden occupies the main space, with a bedroom and narrow bathroom adjacent. The aim to design a small house that respects its surroundings has been achieved.
Credits
Architect: Jan Proksa
Usable area: 55 m2
Built-up area: 74 m2
Courtyard area: 201 m2
Design: 2012
Construction: 2016
Photos: BoysPlayNice
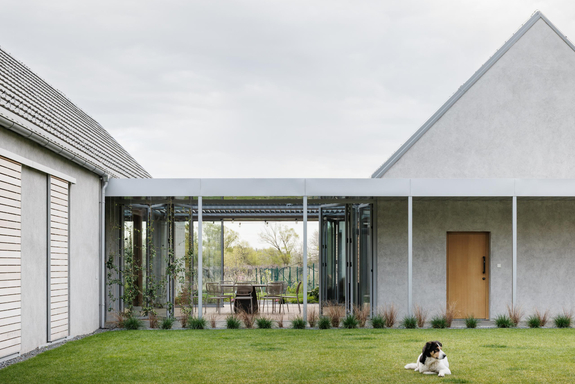
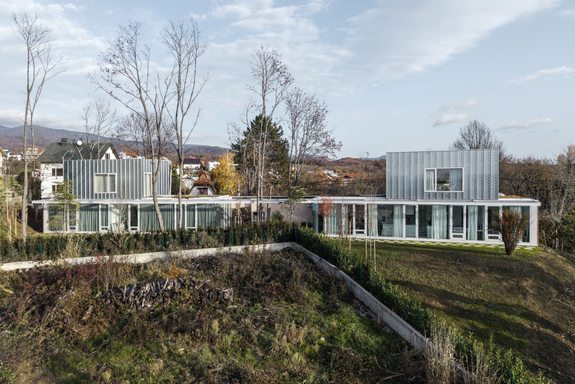




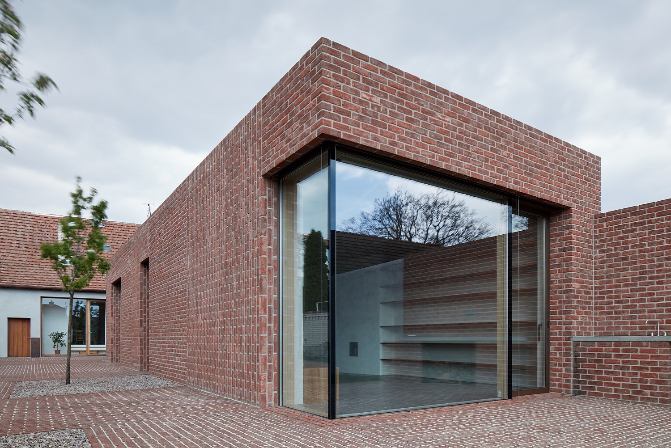
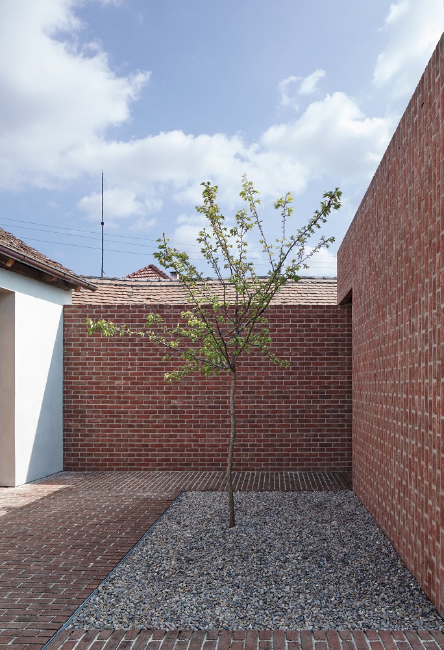
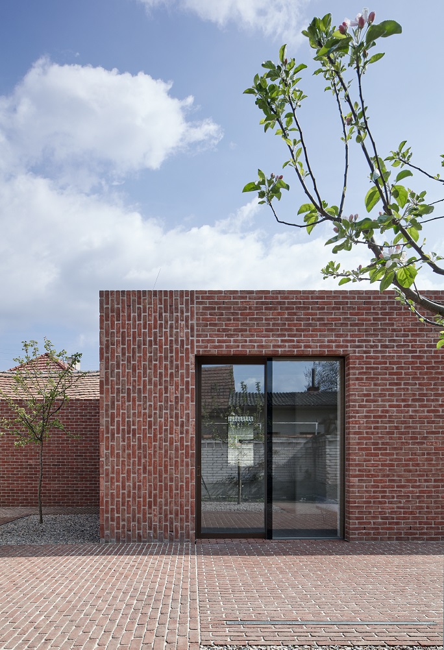
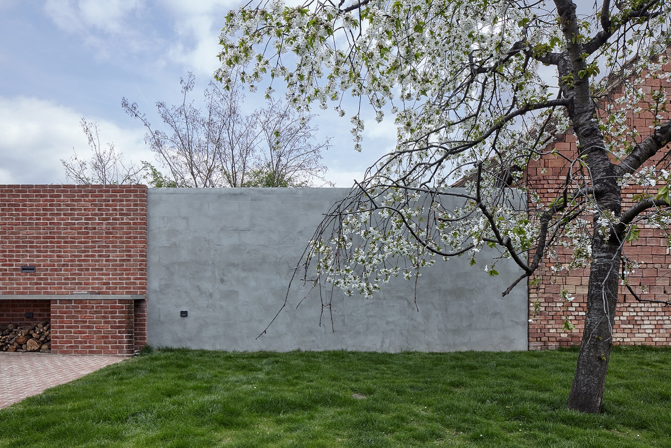
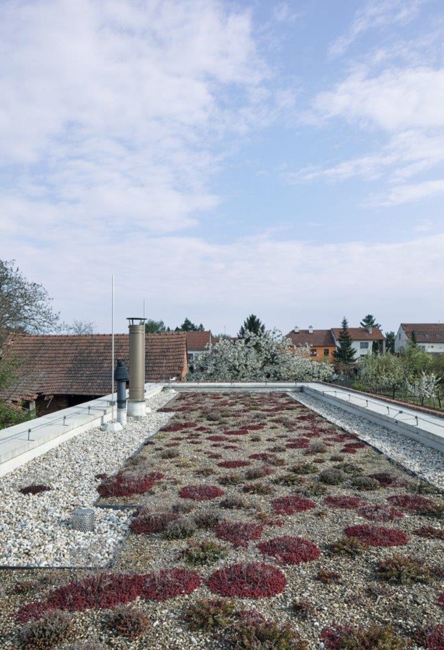
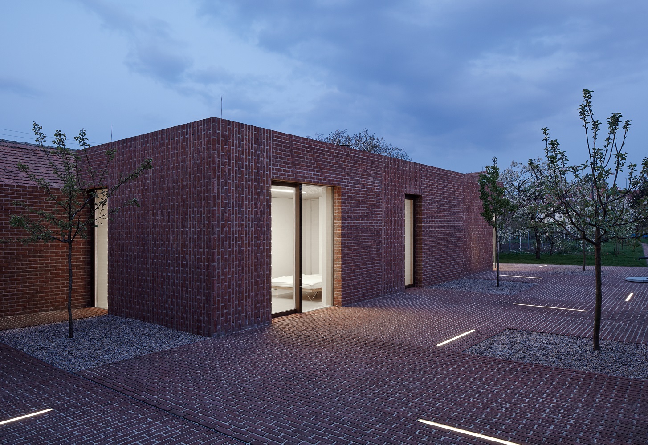
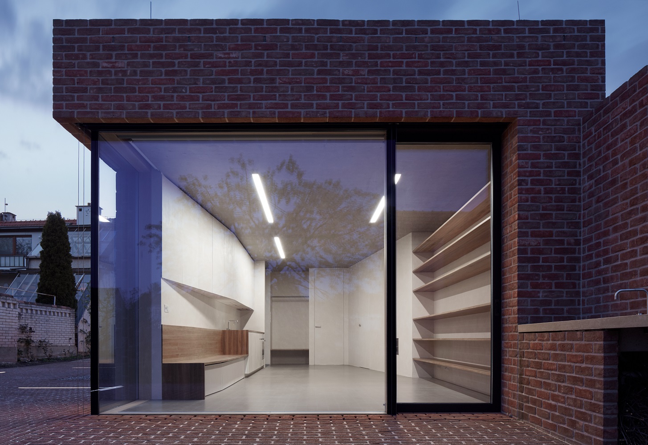
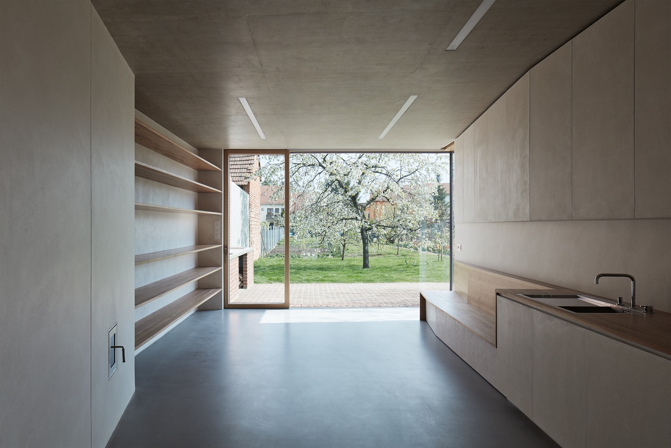
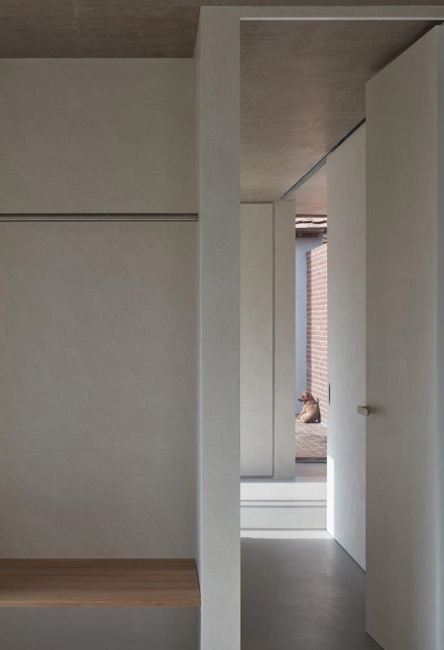
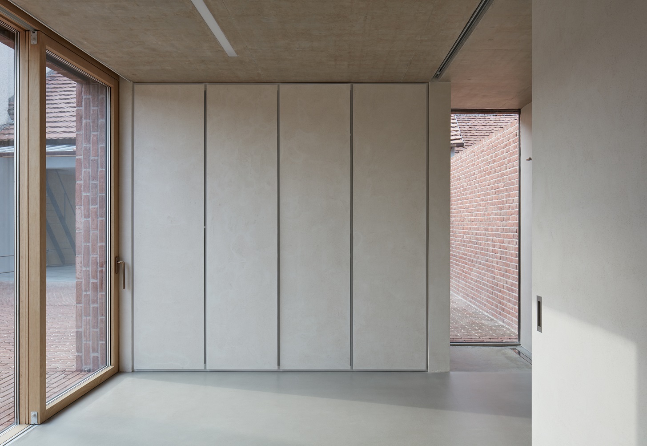
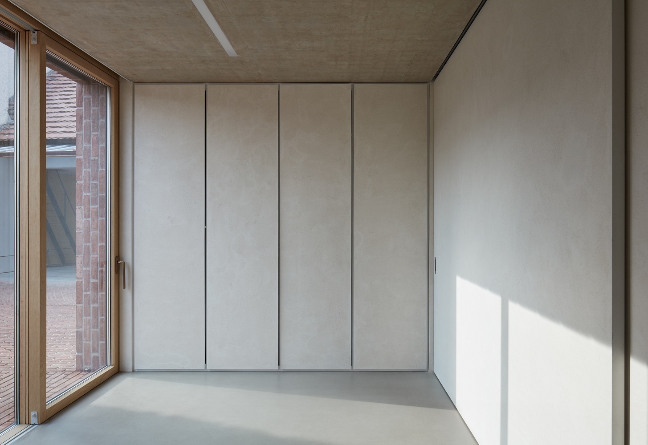
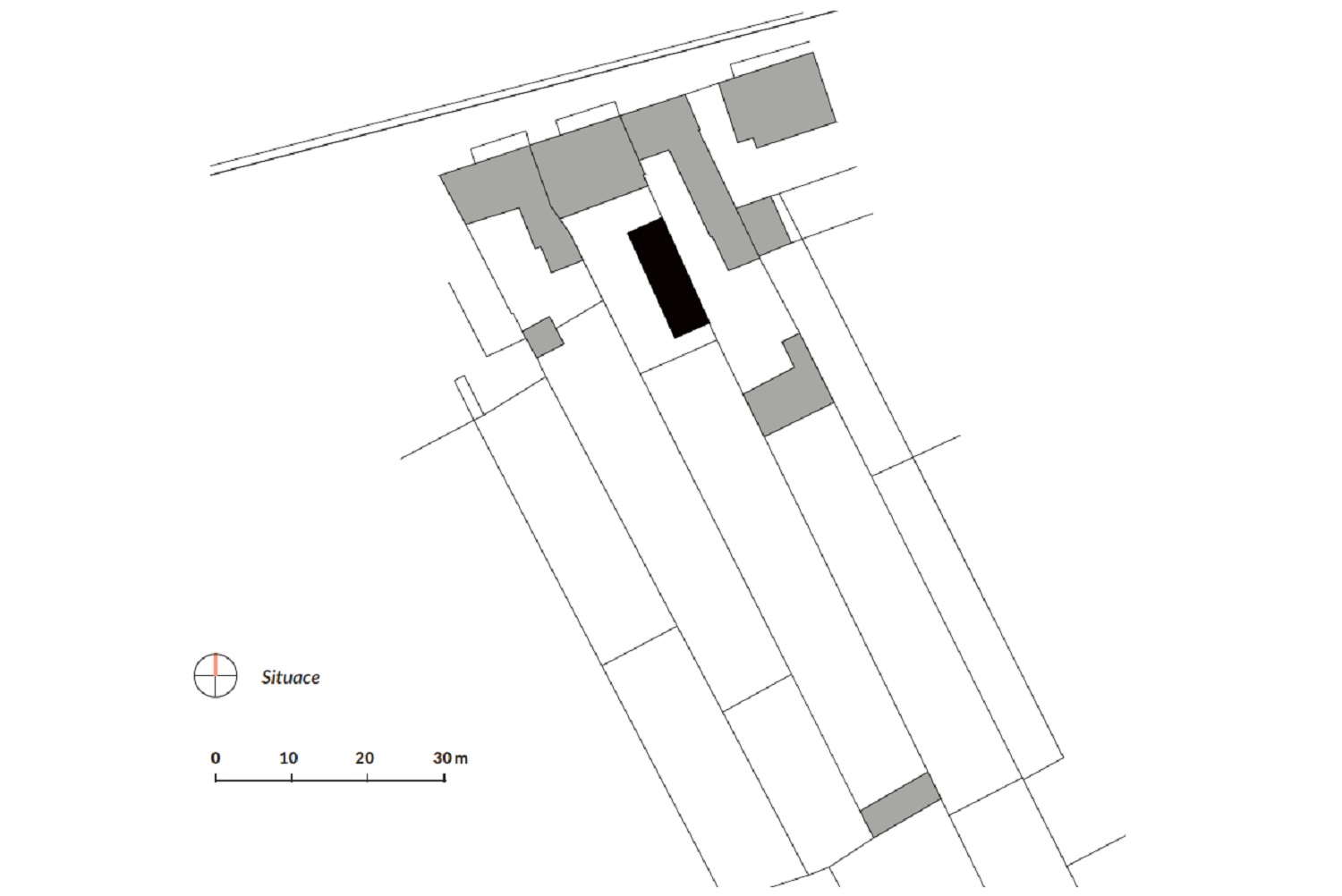
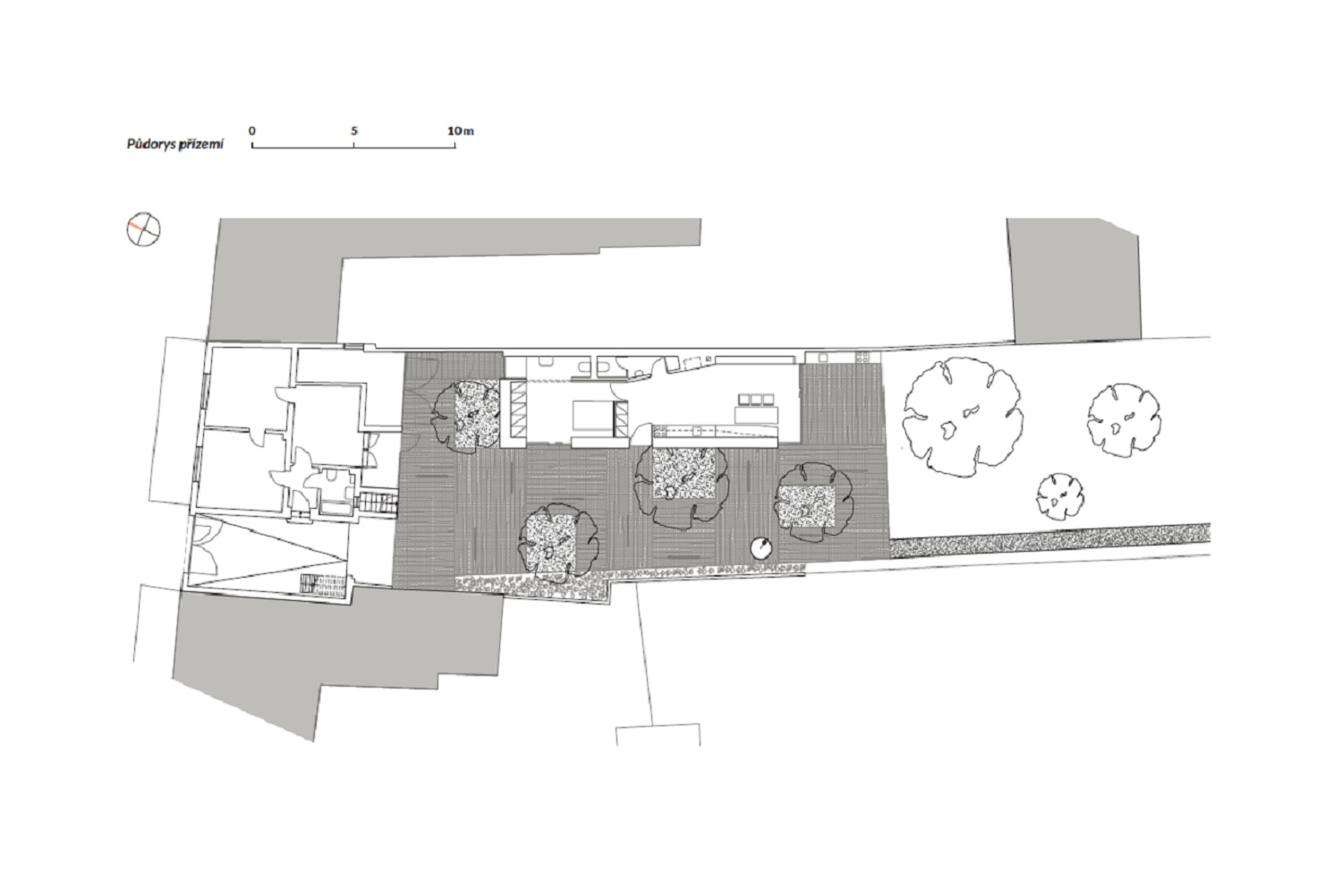
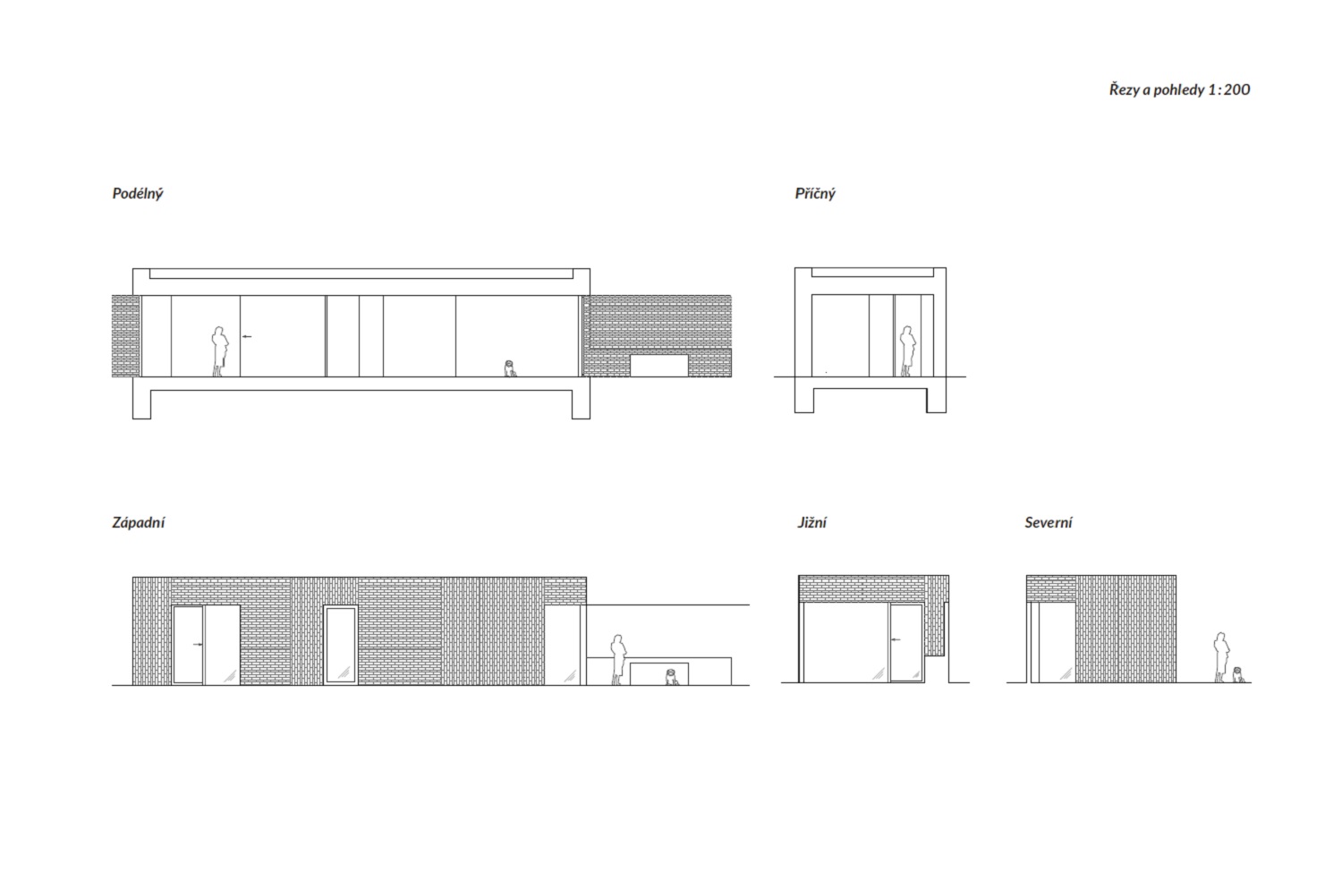



.jpg)