Filter
89 %
rates
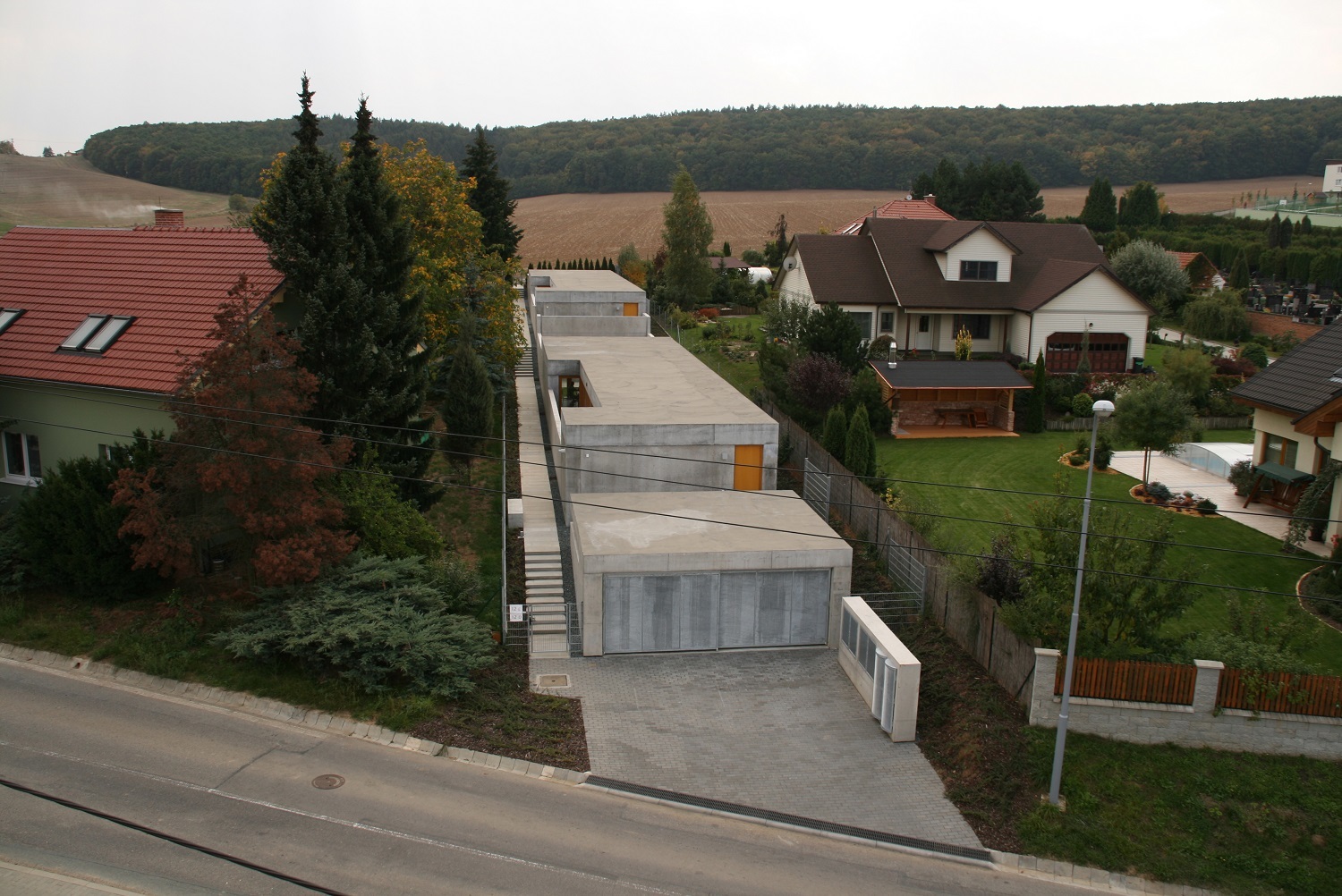
These discreet, single-storey homes in Brno's suburban Žebětín district are worthy of attention for several reasons. Firstly, the use of a narrow plot of land is notable; at first glance an unlikely choice for a family home, one could easily mistake it for a road. The second point of distinction is invisible to the layman’s eye; these are the first insulating concrete homes in the Czech Republic and only the third of their kind in the world. To get the recipe, architects Zdeněk and Daniel Makovský went to Switzerland and tracked down Patrick Gartmann, inventor of poured architectural and insulating concrete technology.
Burdened with negative associations with prefabricated housing estates, concrete has a poor reputation in the Czech Republic, so few homes are built with it, even though this material and technology have advanced by leaps and bounds. The architect built a single-storey atrium house made of liapor concrete for his family; the second villa is occupied by a pair of graduates of the Zurich University of Technology. After observing the obligatory two-metre distance from the edge of the plot, a narrow six-meter strip remained, into which 45 cm thick perimeter walls still had to be included. Still, the house manages to offer sunny layouts, opening onto closed atriums, despite the spatial constraints.
Intricate details are often hidden behind the pure white surfaces of Japanese minimalists. In the case of insulating concrete, the minimalist look is a reflection of the structural simplicity that liapor concrete allows. A concrete wall with a coating of insulation is built directly on the foundation slab. The flat concrete roof was not only completed without any additional insulation or roofing, but also without gutters. Rainwater thus flows freely along the walls and the appearance of the concrete changes depending on the weather.
Despite their austerity, the experimental houses made of insulating concrete offer a cosy environment, along with a degree of anonymity: most passersby still mistake them for the double garage of a neighbouring catalogue house.
Credits
Architect: Zdeněk Makovský, Daniel Makovský
Land area: 429 m2
Built-up area: 195 m2
Usable area: 151 m2
Built-up volume: 589 m3
Photos: Manfred Seidel, Adam Sirotek
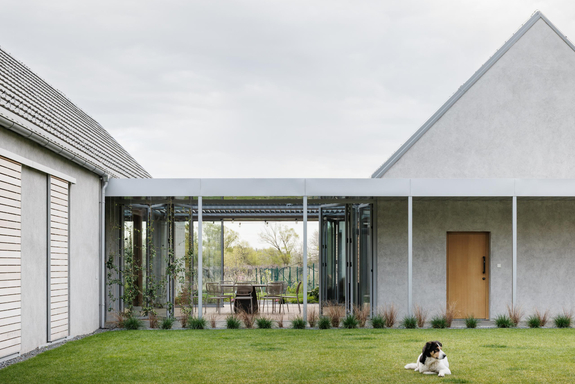
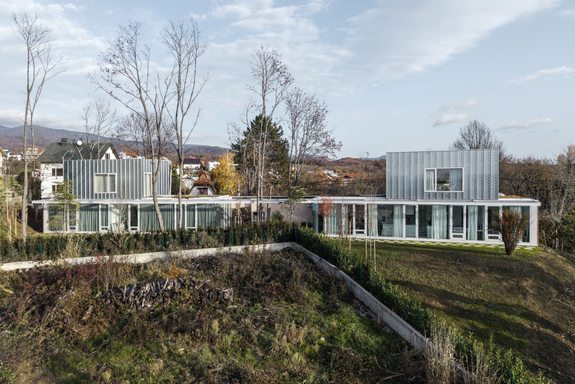




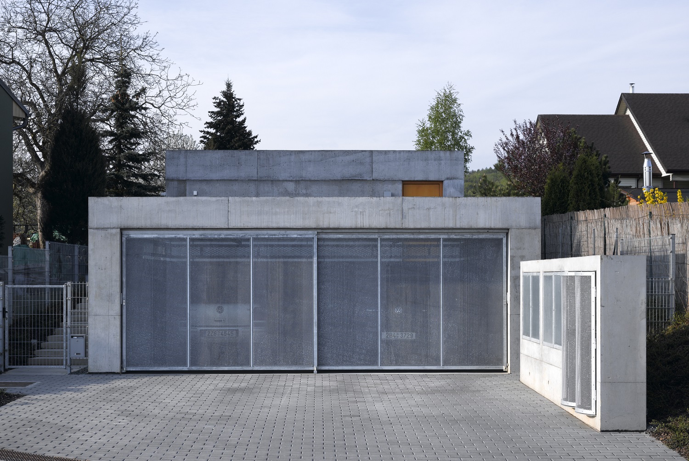
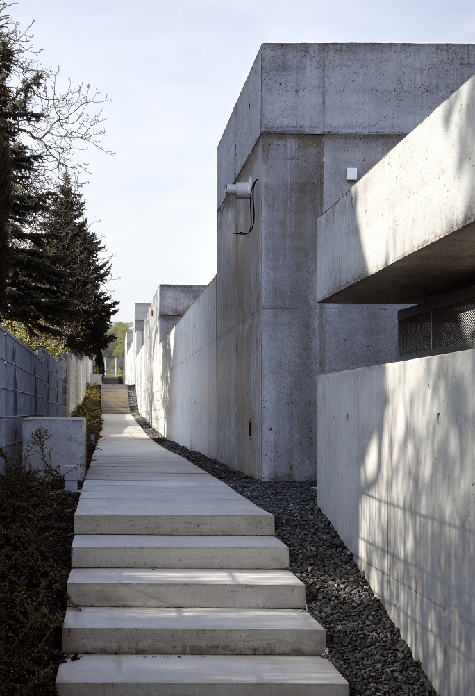
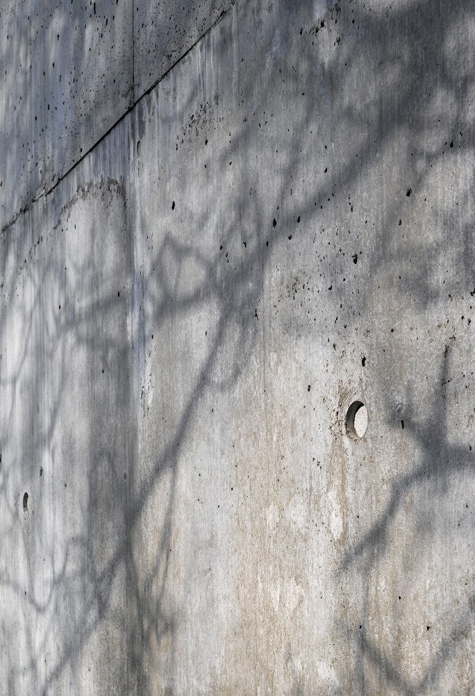
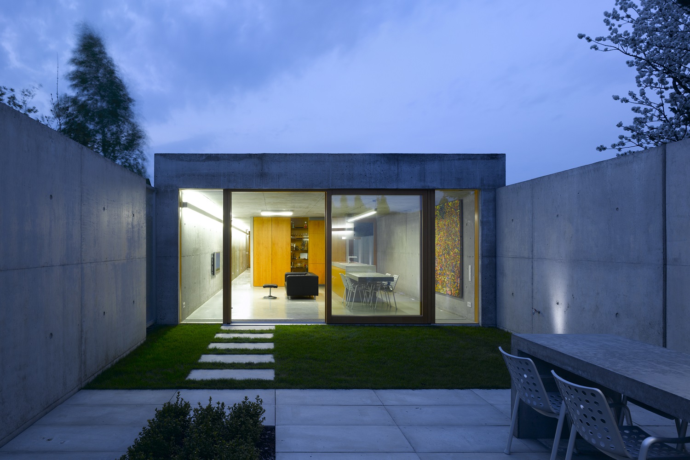
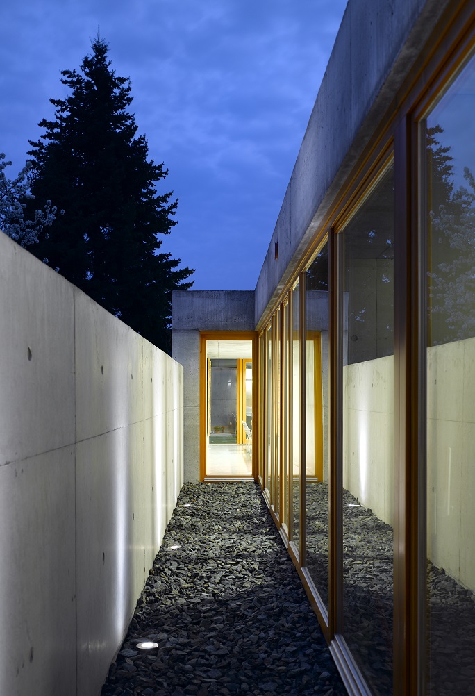
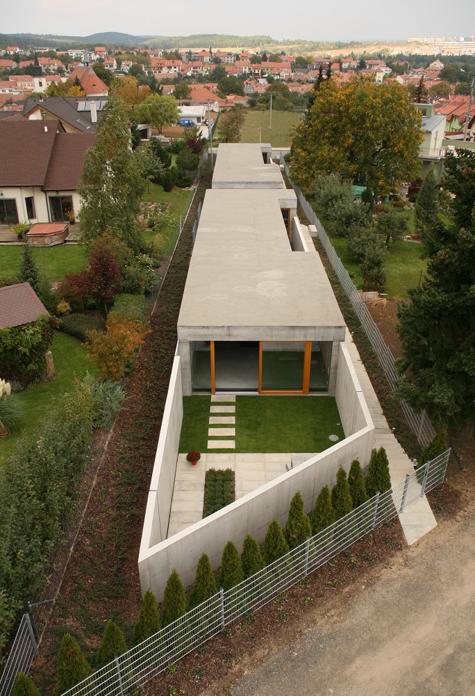
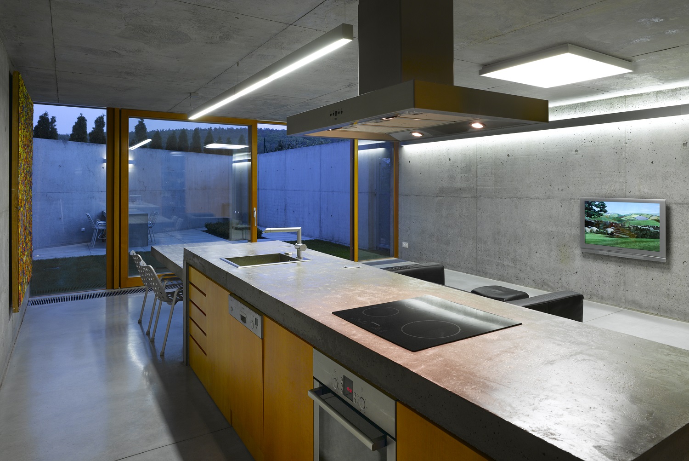
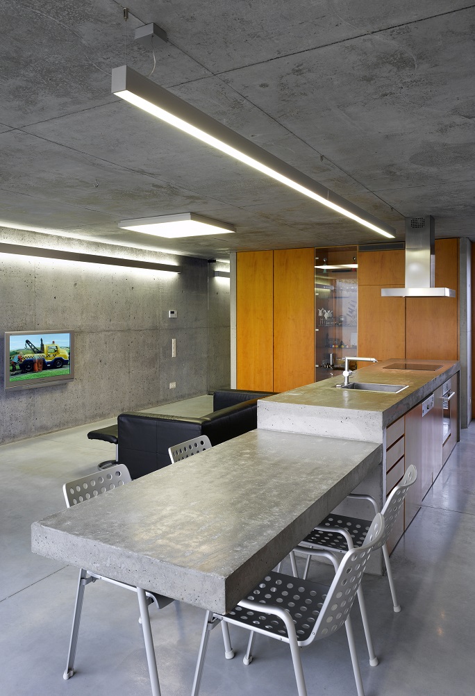
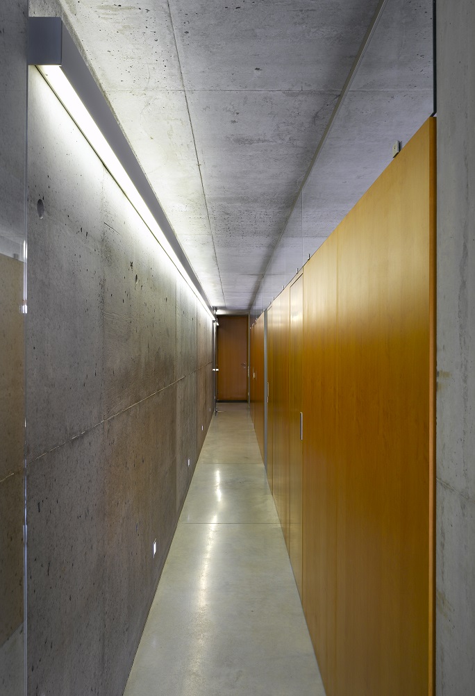
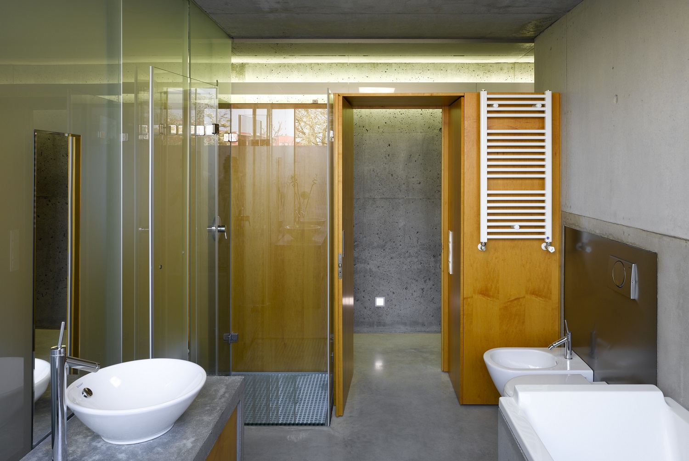
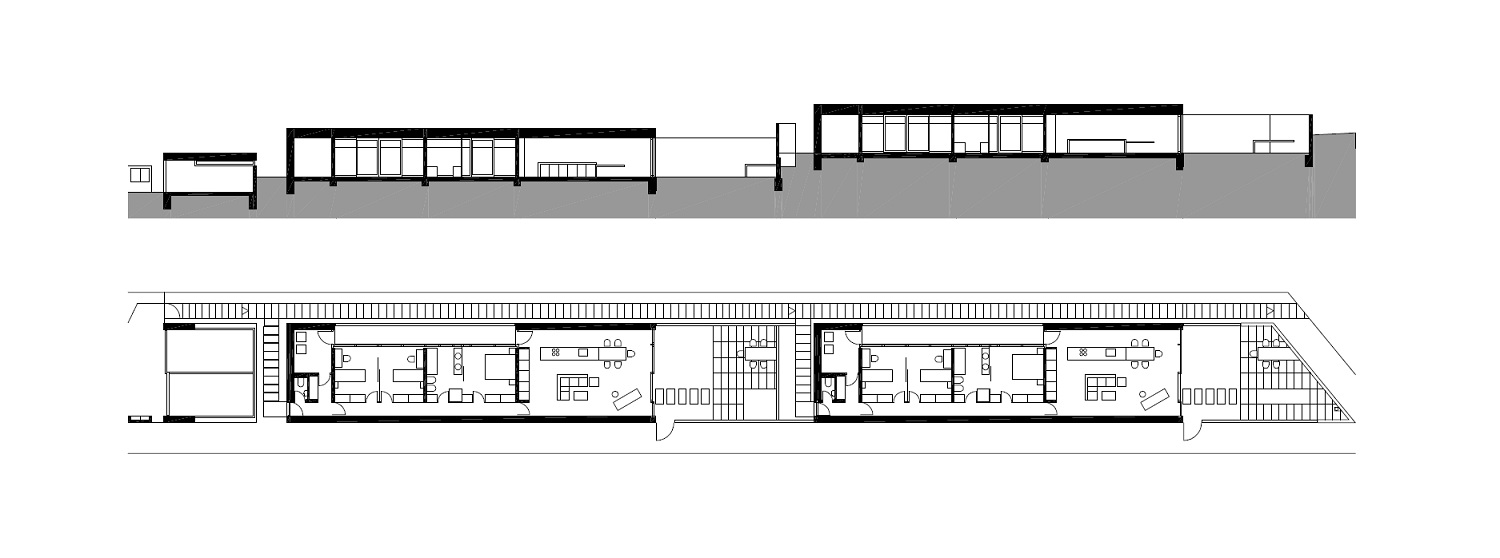


.jpg)