Filter
80 %
rate
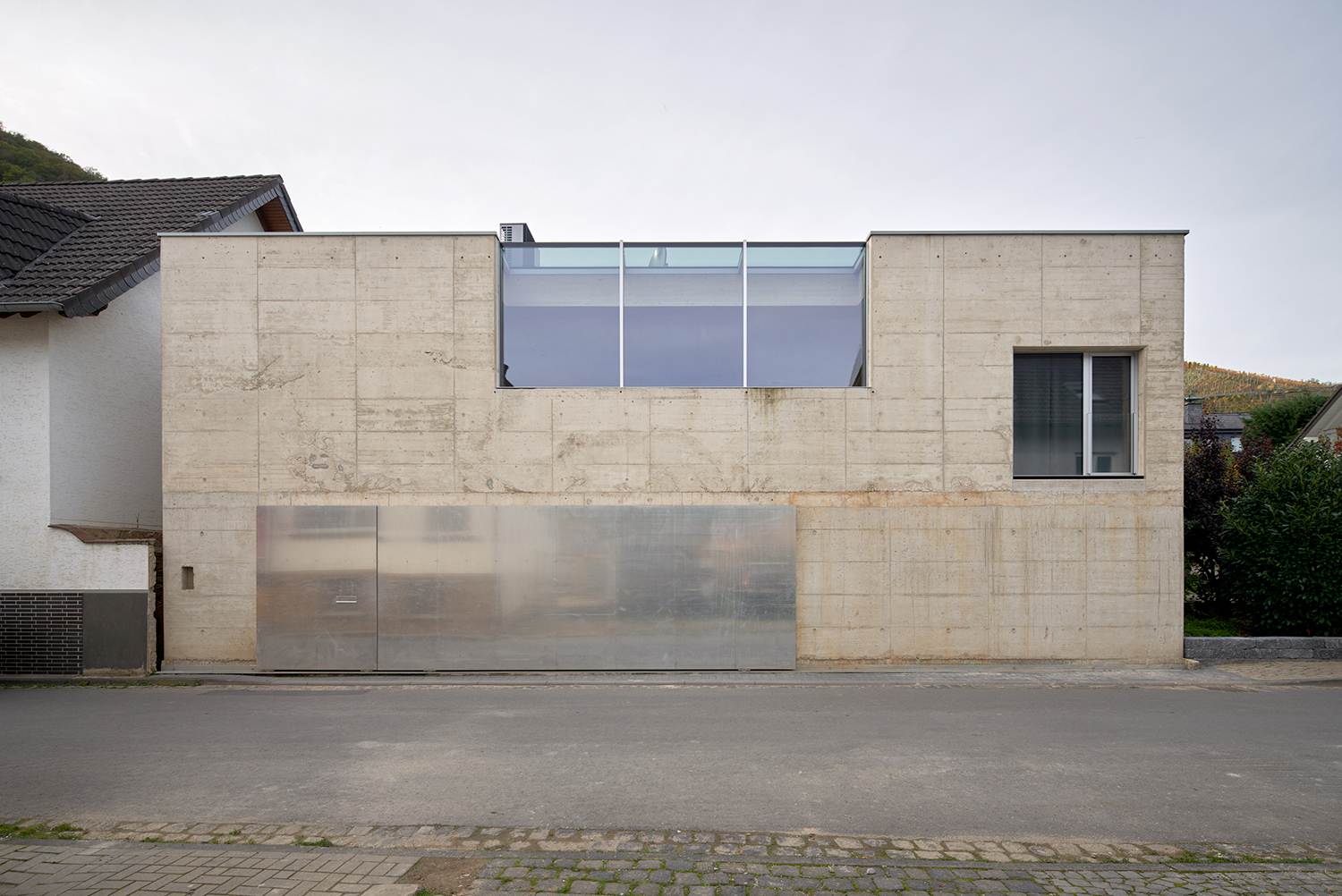
This house takes up the traditional typology of the courtyard house of the villages in the Ahr valley, which had to give way to detached houses in the second half of the 20th century and can now only be found in isolated cases. A base made of reinforced concrete – although it is above the HQ100 (highest flood level of the last 100 years) – should protect against flooding.
Designed as a cold structure and occupied by functional rooms, the ground floor can be flooded without any problems. The façade of the base storey facing the street was raised in a simple concrete structure without insulation and becomes a double-leaf structure on the first floors. Behind this protective façade on the street and on top of the base, a wooden building was erected, consisting of timber floors and walls, which develops around a courtyard.
The children's rooms and playrooms were placed at the rear, and the living room, dining room and parents' retreat were placed at the front. While the communal areas are thus largely screened from the generic single-family houses that come very close, the vineyards are selectively showcased through panoramic windows or perspectives beyond the edge of the courtyard.
Unfortunately, the Glasner house was not spared by the dramatic Ahr flood in summer 2021 either, despite the flood protection measures on the ground floor. The water actually rose to 2 cm below the upper edge of the finished floor on the first floor. As a result, water penetrated the layer between the floor slab and the screed and drowned the thermal insulation. After the corresponding repair measures, which dragged on due to the enormous demand for workmen on site, the house is now inhabited again – and the architects were relieved.
Credits
place: Dernau, Germany
architect: Studio Hertweck / Florian Hertweck, Céline Zimmer, Ira Matheis
structural engineer: Stelio Berikaki
realization: 2022
net floor area: 222 m2
photo: Studio Hertweck
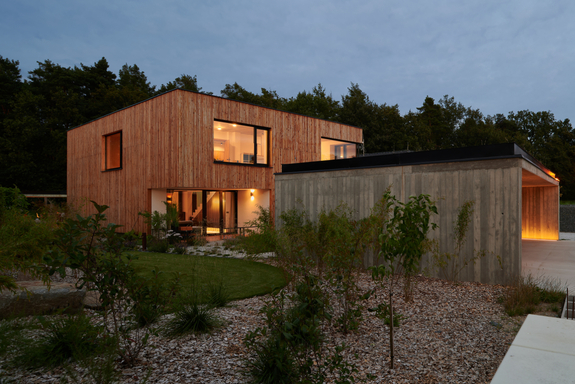
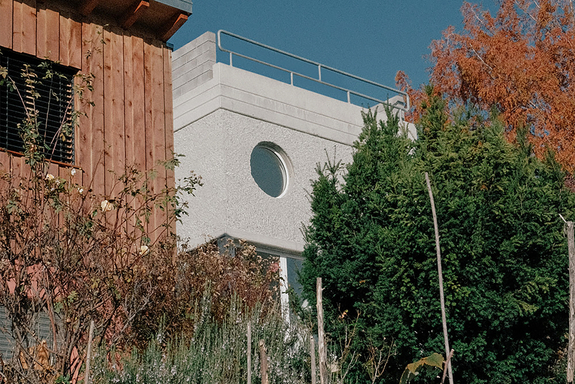




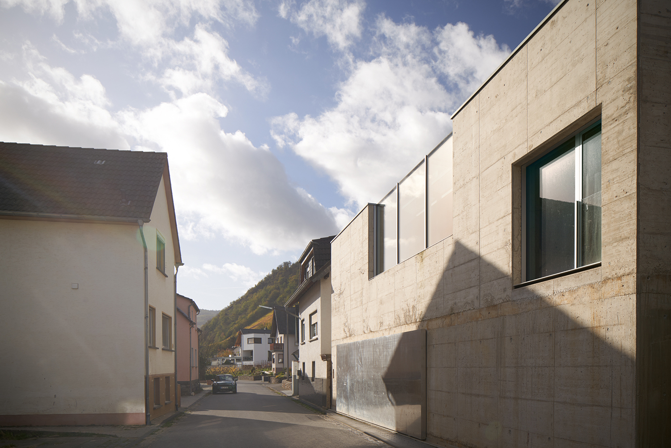
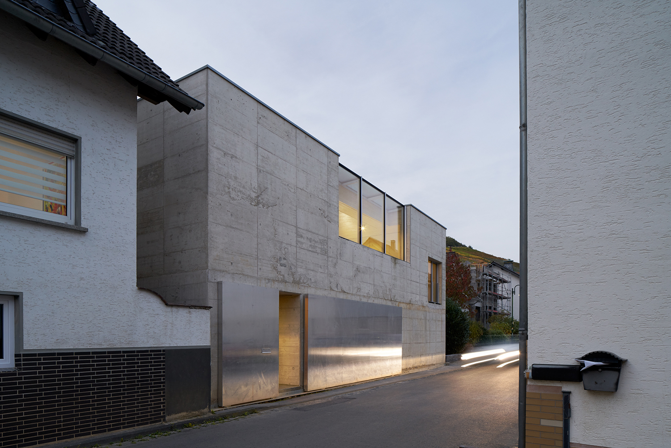
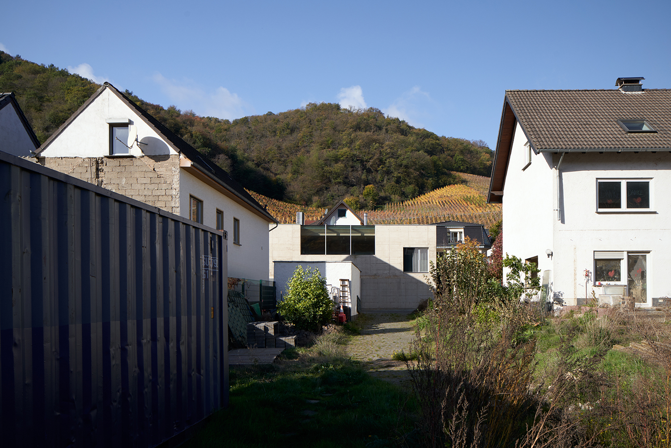
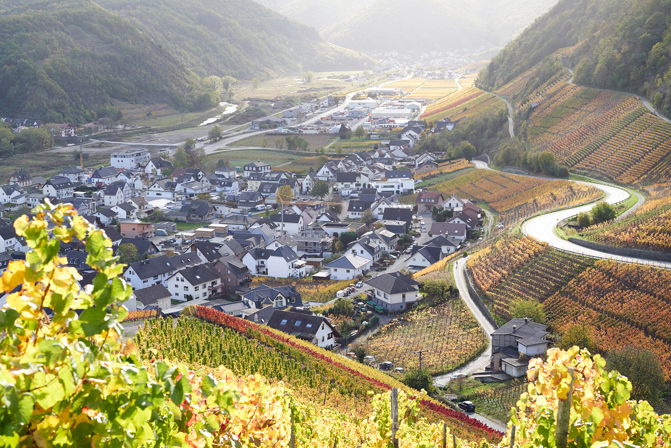
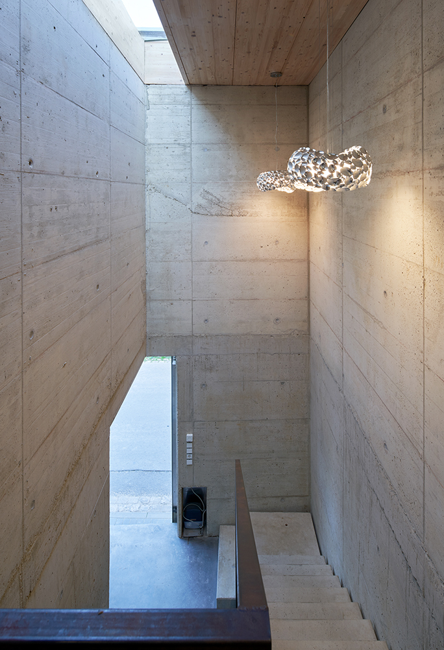
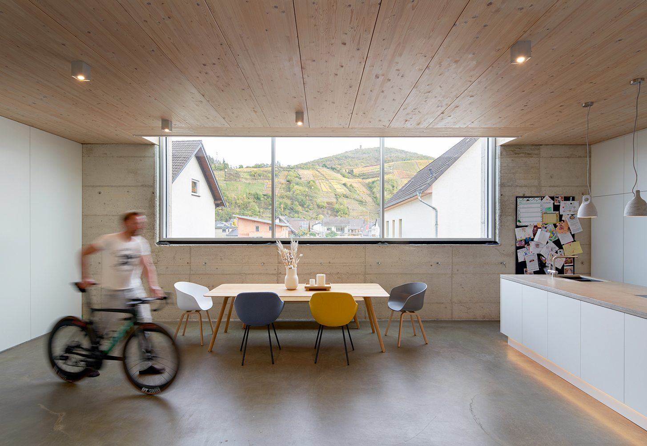
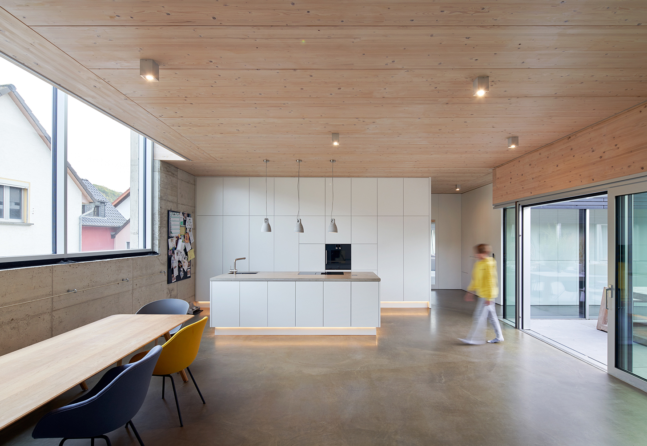
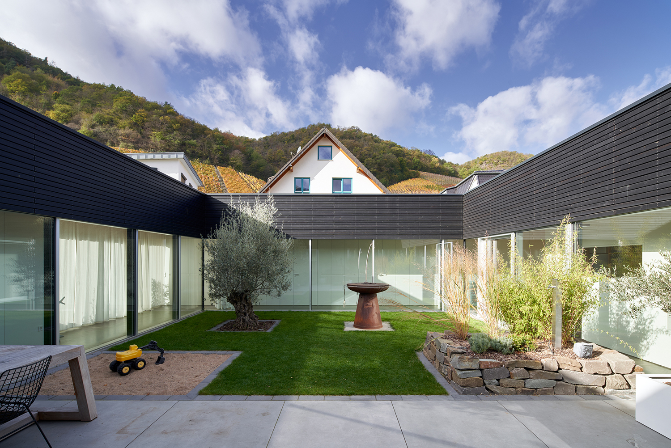
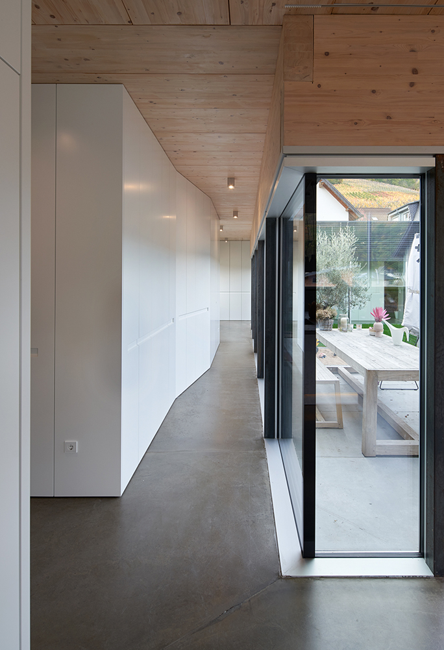
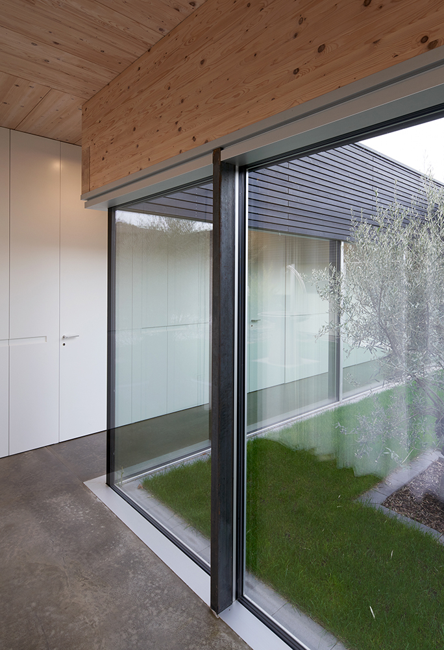
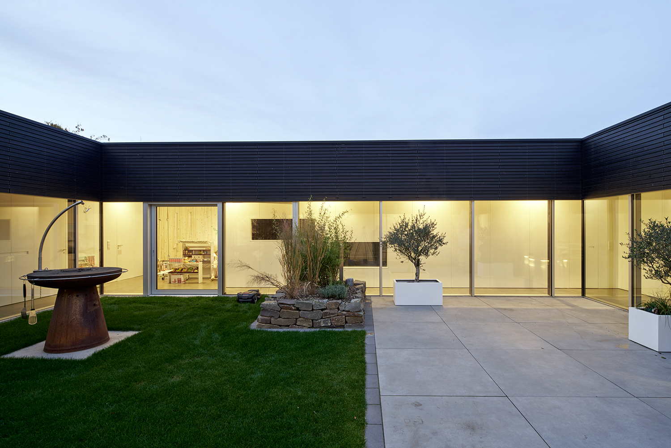
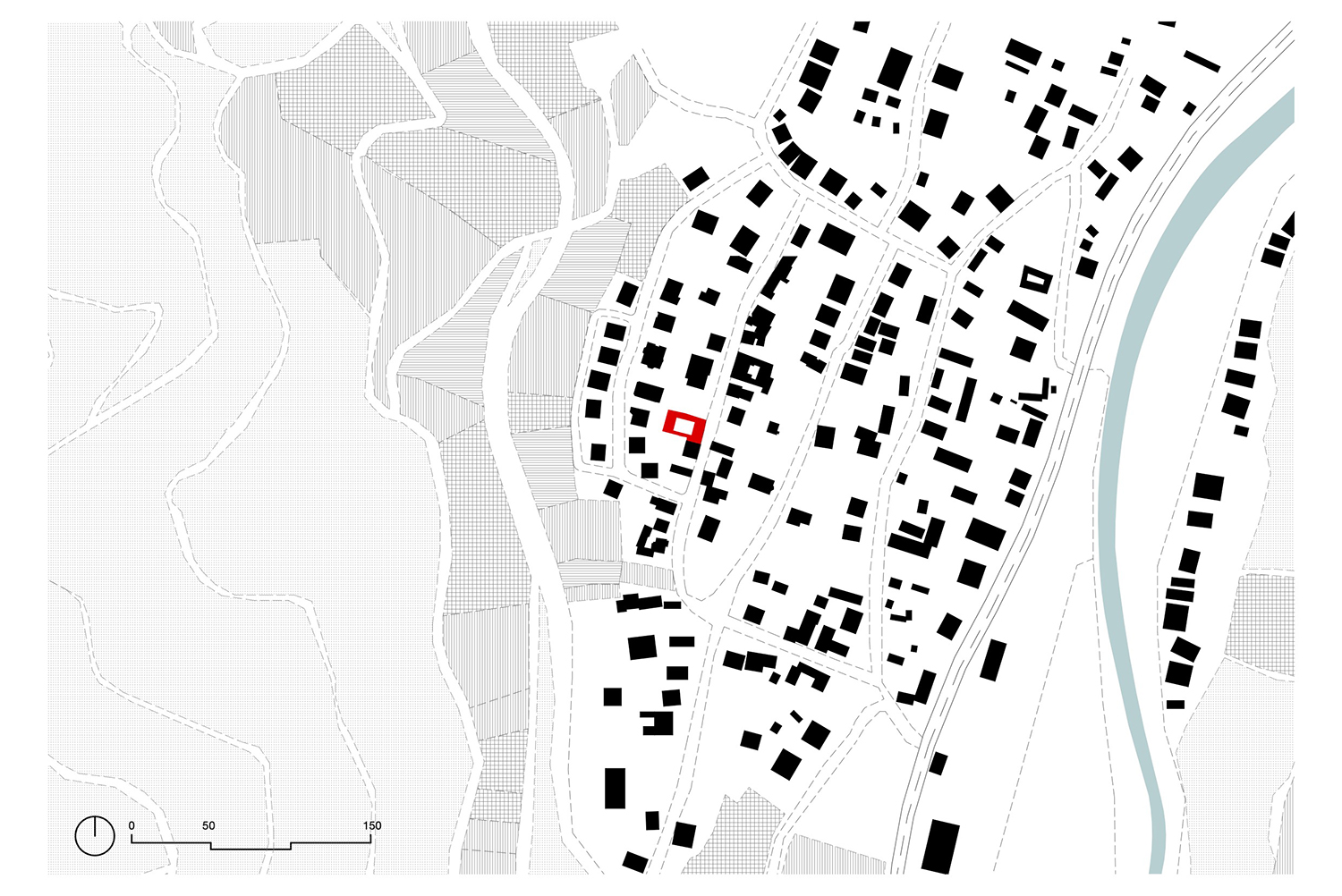
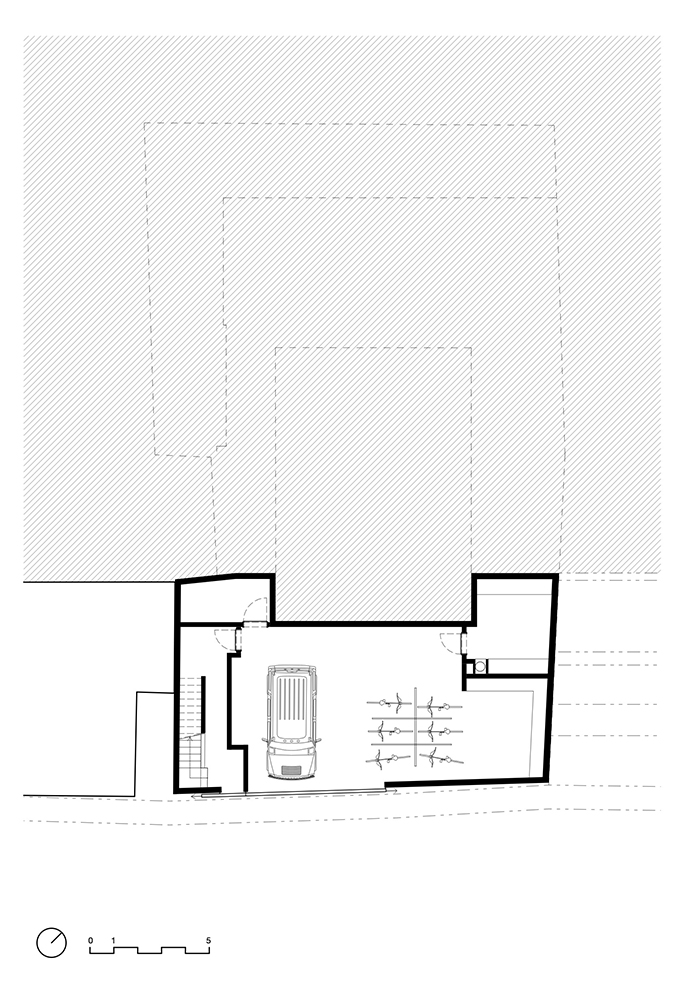
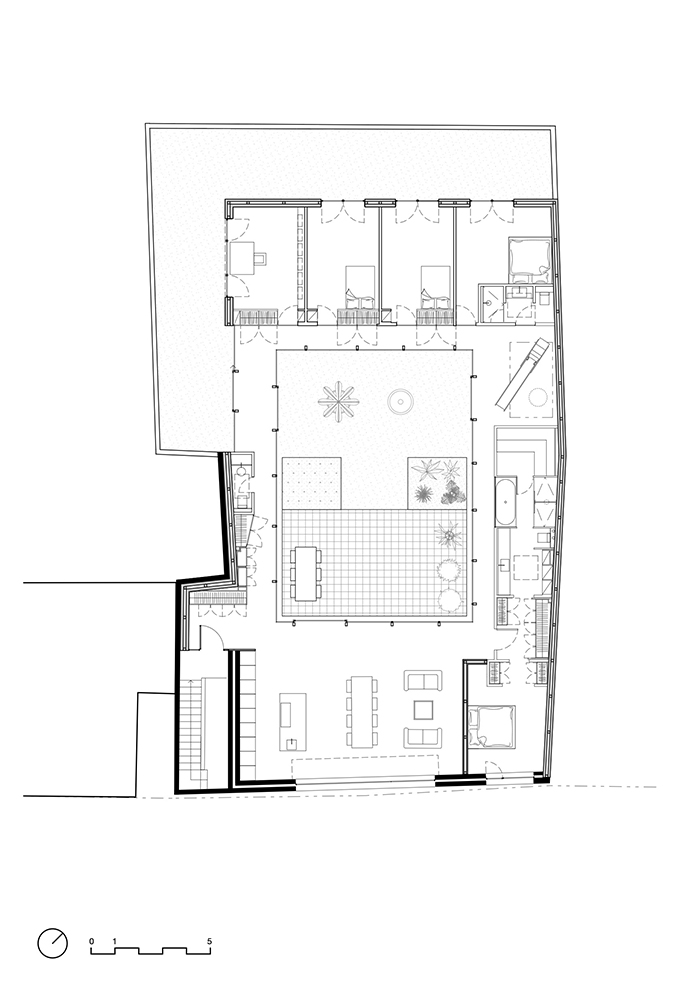
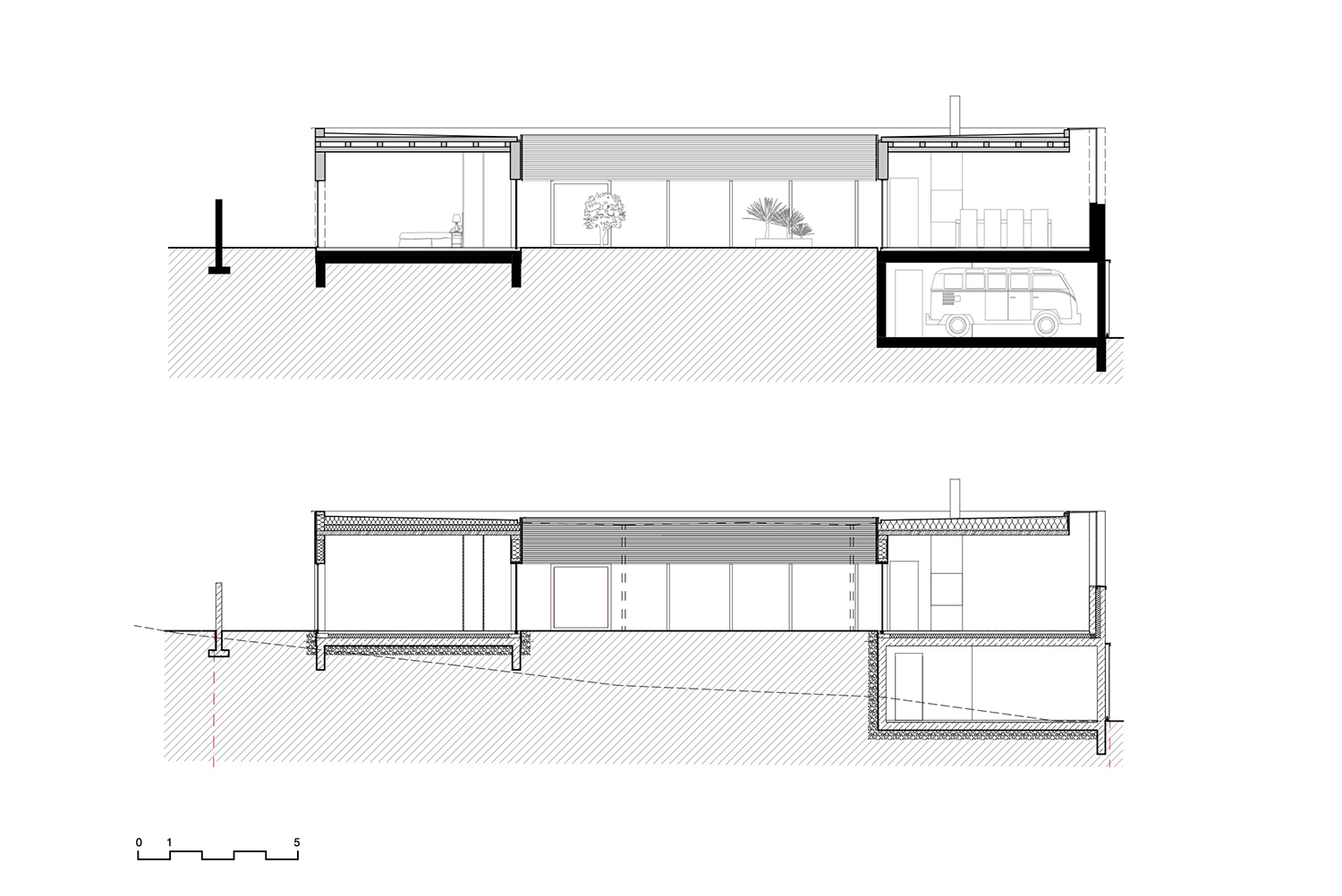
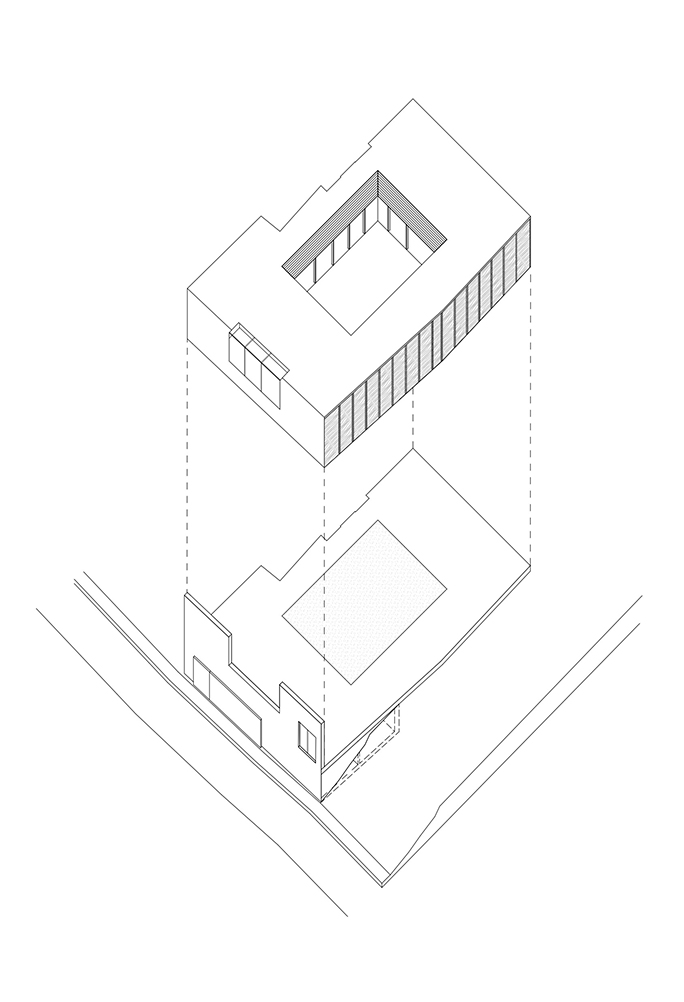
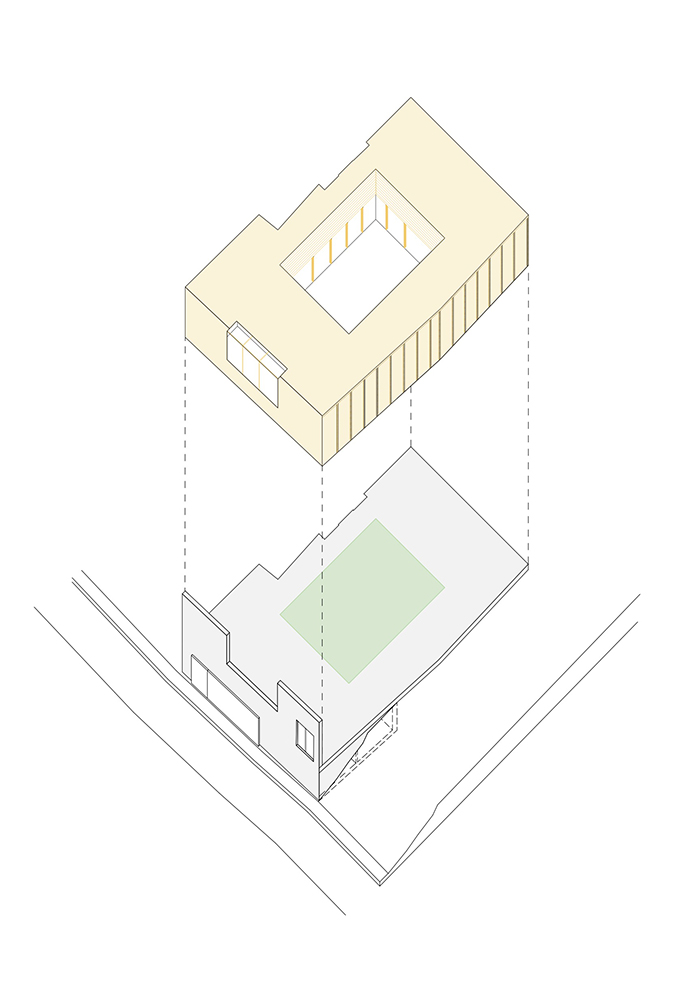


.jpg)