Filter
0 %
rates
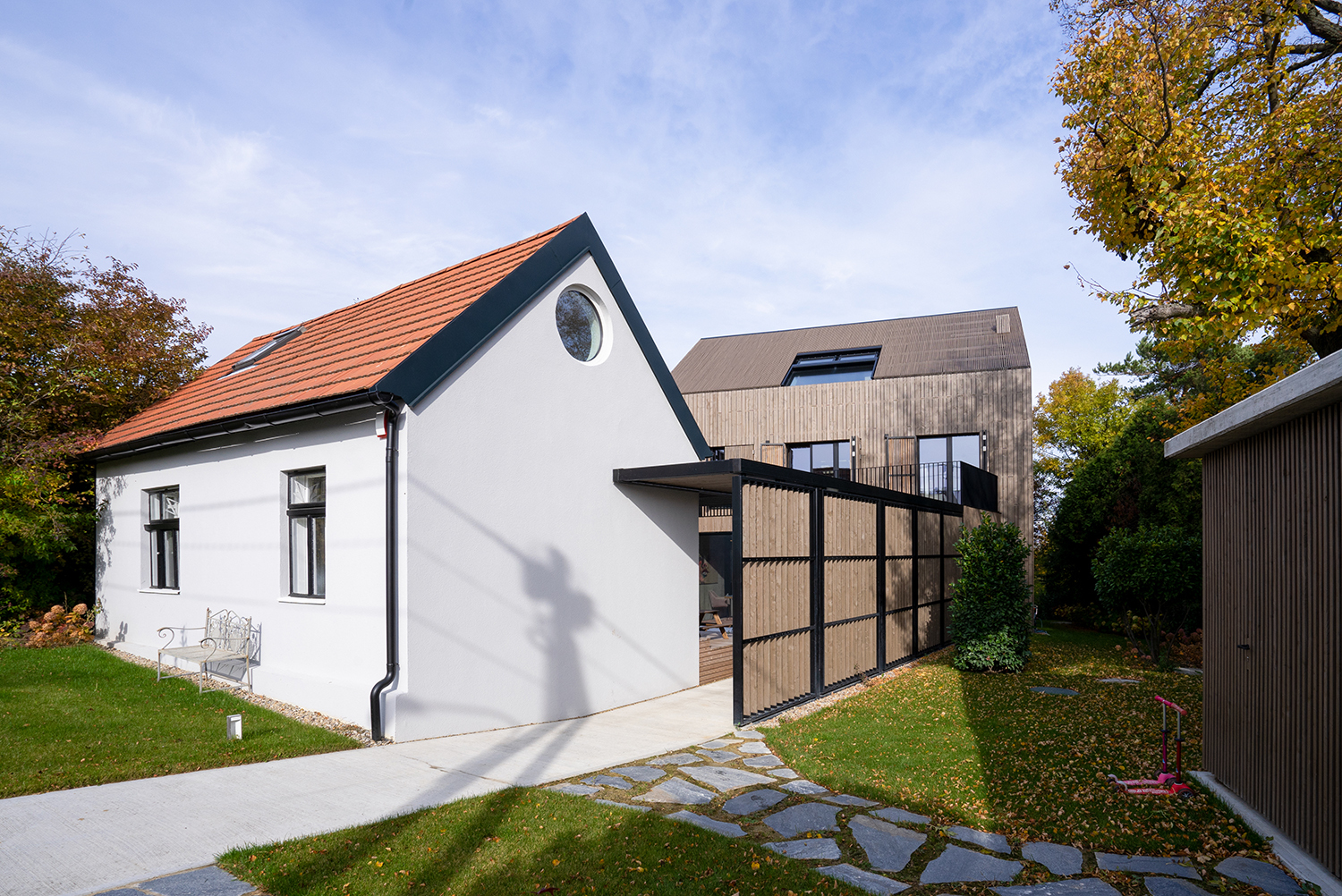
The owners were looking for a suitable location for their new family home and found it in Klosterneuburg. At the front of the elongated plot was a charming, compact house from the 1950s. At the back of the property was a large stand of old trees and a view that opened up along the fields over the Danube. Until the planning of the single-family house could start, the owners and their children used the little existing house on weekends and learned to cherish it. Instead of demolishing it , as originally planned, our task was to preserve and skillfully integrate it into the building project.
A common courtyard became the connecting link: the new house was inserted and oriented in order to create an atrium between the existing house and the new building. On the shorter side, an extended pergola borders the inner courtyard. It now emphasizes the access to the new house past the existing house and the inner courtyard. The black metal construction of the pergola is filled with wooden slats. Its vertical elements are designed as high revolving doors so that the intimacy of the inner courtyard can be adapted to various needs.
The wooden slats are continued in the window openings of the new building in the form of large folding shutters. As with the inner courtyard, these can be used to vary the views and insights. In combination with the board cladding of the facade, a minimalist but lively, constantly changing appearance is created. The archetypal form of the house with a gable roof gets a little twist through the roof covering with wooden slats.
Inside the house, the play with familiar concepts is further dissolved. The entire ground floor is one large, open space. Through different floor levels that follow the gently sloping plot, this openness is structured into distinct areas without losing its generosity. The result is a „Raumplan" in the sense of Loos, in which the room heights change continuously. The materiality on the ground floor is largely determined by exposed concrete - from an inlaid board structure on the ceiling, to rough wall surfaces and a smooth floor. The uniform materiality of the exposed concrete gradually blurs the boundaries between wall, floor and seating areas and creates the feeling of an ample living area.
Vertical openings enhance this openness through visual connections between the levels. The circular cut-out in the ground floor ceiling marks the centre of the house. Beneath these openings, one can see from the ground floor through the middle floor with the children's rooms to the top floor of the parents. On the middle level, a lying net is spanned in the round cut-out. The shape of the round cylinder extends through the two upper floors and creates exciting spatial situations. It provides The shape of the round cylinder extends through the two upper floors and creates exciting spatial situations and details: it carries the clamped steps to the top floor and then dissolves into prismatic glazing. This helps to acoustically and thermally separate the uppermost level. Like the ground floor, the highest story is completely open and only defined into areas by means of fixtures and space-defining furniture.
Particular emphasis has been put on articulating and connecting the different garden areas: The large sliding doors and windows on the ground floor connect the inner courtyard with the spacious garden at the back. When open, the inside blurs with the outside and, depending on one's needs, one can choose one's favourite spot. The natural pool at the back of the garden offers a wide view over meadows and the Danube. Facing the street there is a delicate shed roof, which is used as a carport. Great care was taken to preserve the old trees, that are distributed over the entire plot. The combination of board cladding of the new house and the trees makes the house blend naturally into its surroundings. And the old house? It will be used as a guest house and atelier.
Credits
Two houses and a courtyard
Mostlikely Architecture
Author: Mark Neuner, Nikolaus Kastinger, Zarina Belousova
Place: Klosterneuburg, Austria
Floor area: 410 m2
Realization: 2018-2021
Photo: Sara Sera
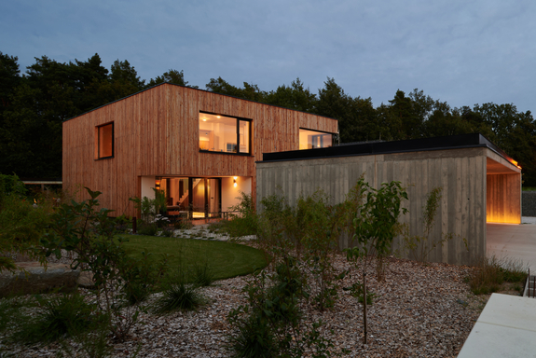
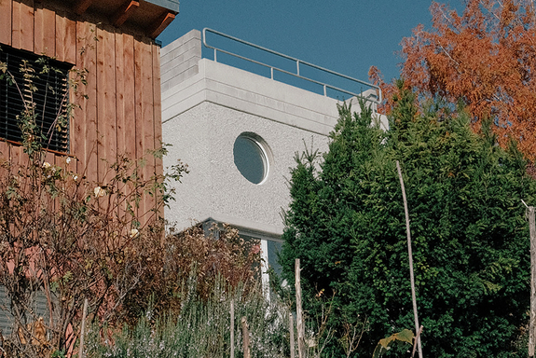




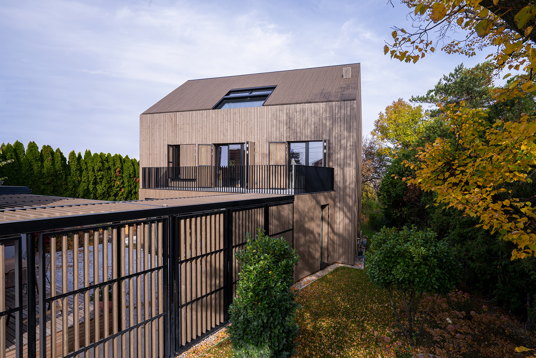
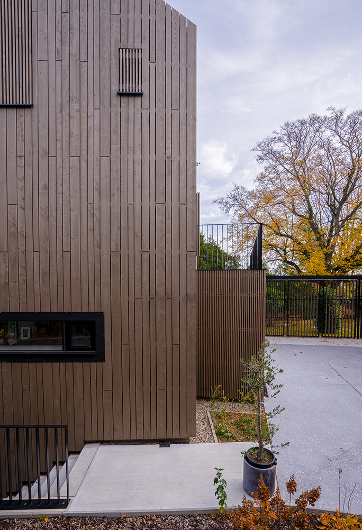
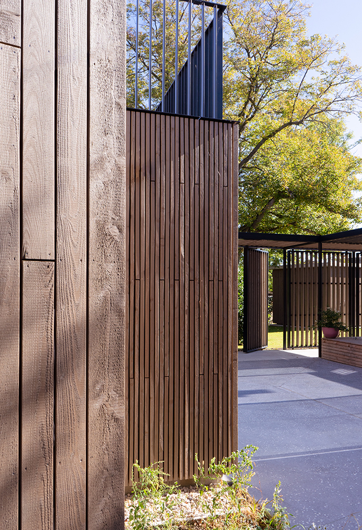
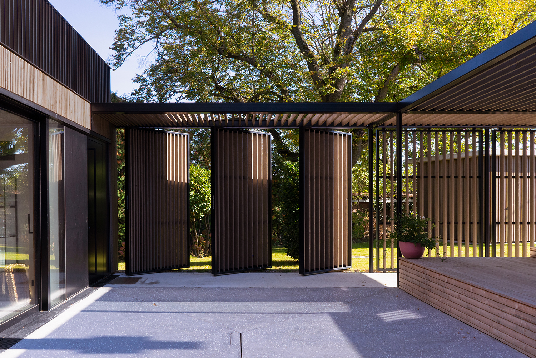
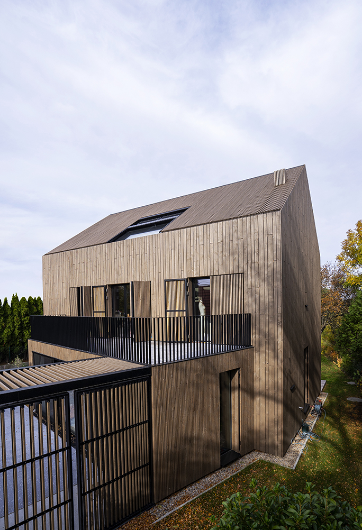
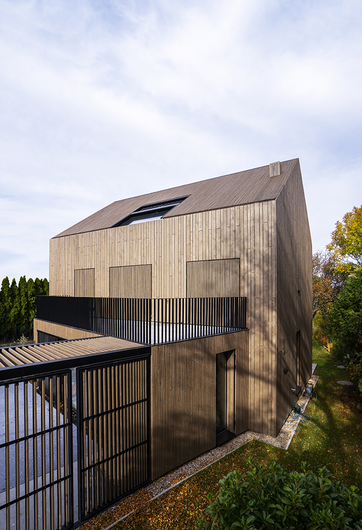
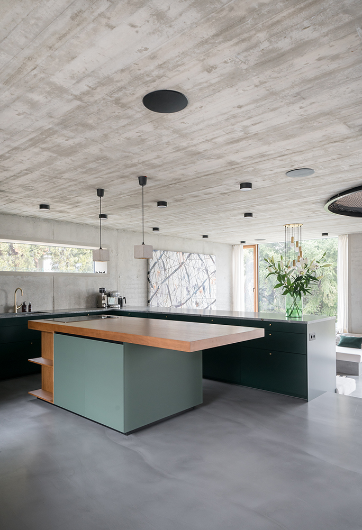
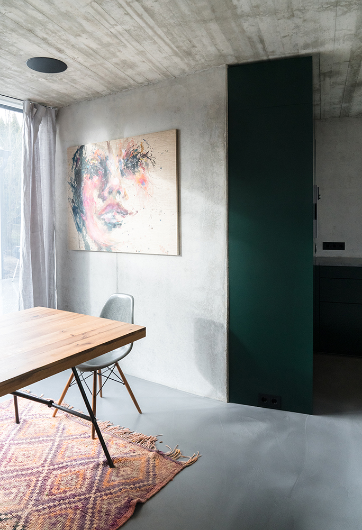
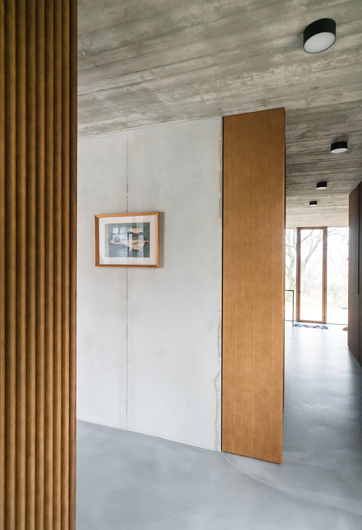
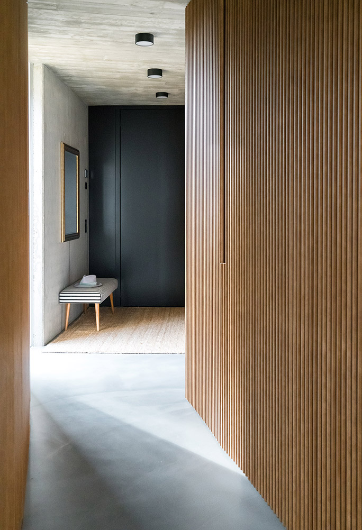
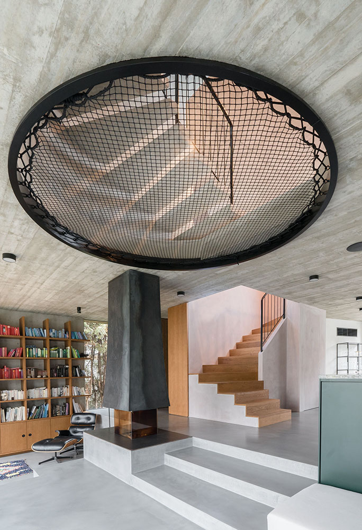
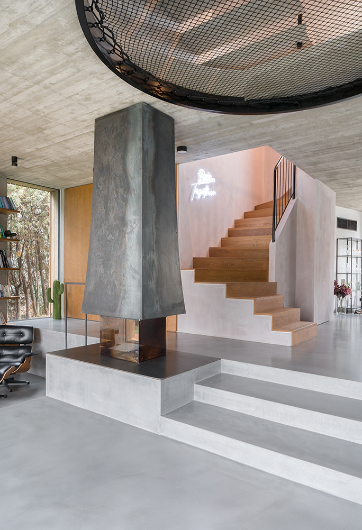
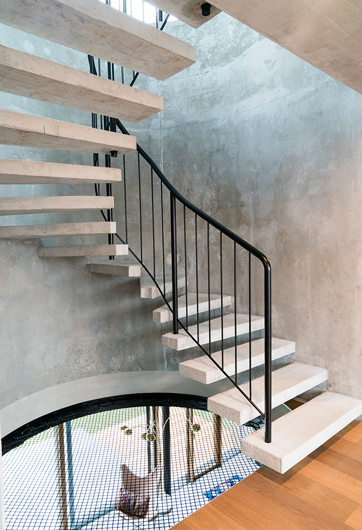
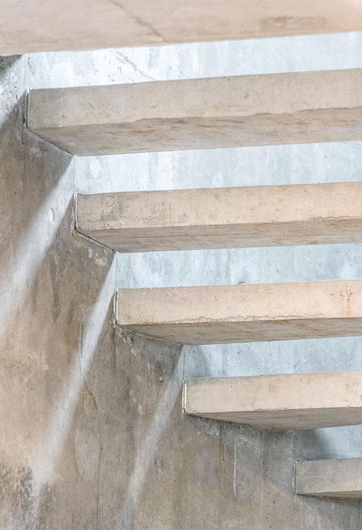
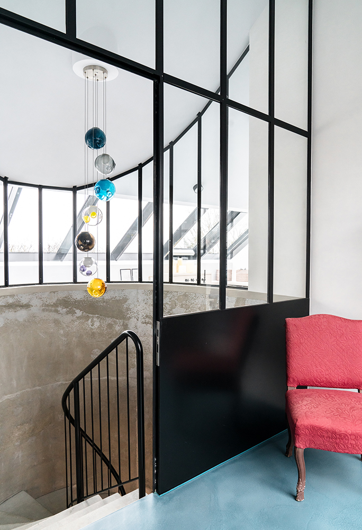
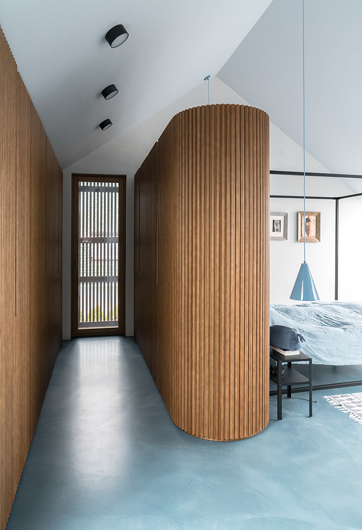
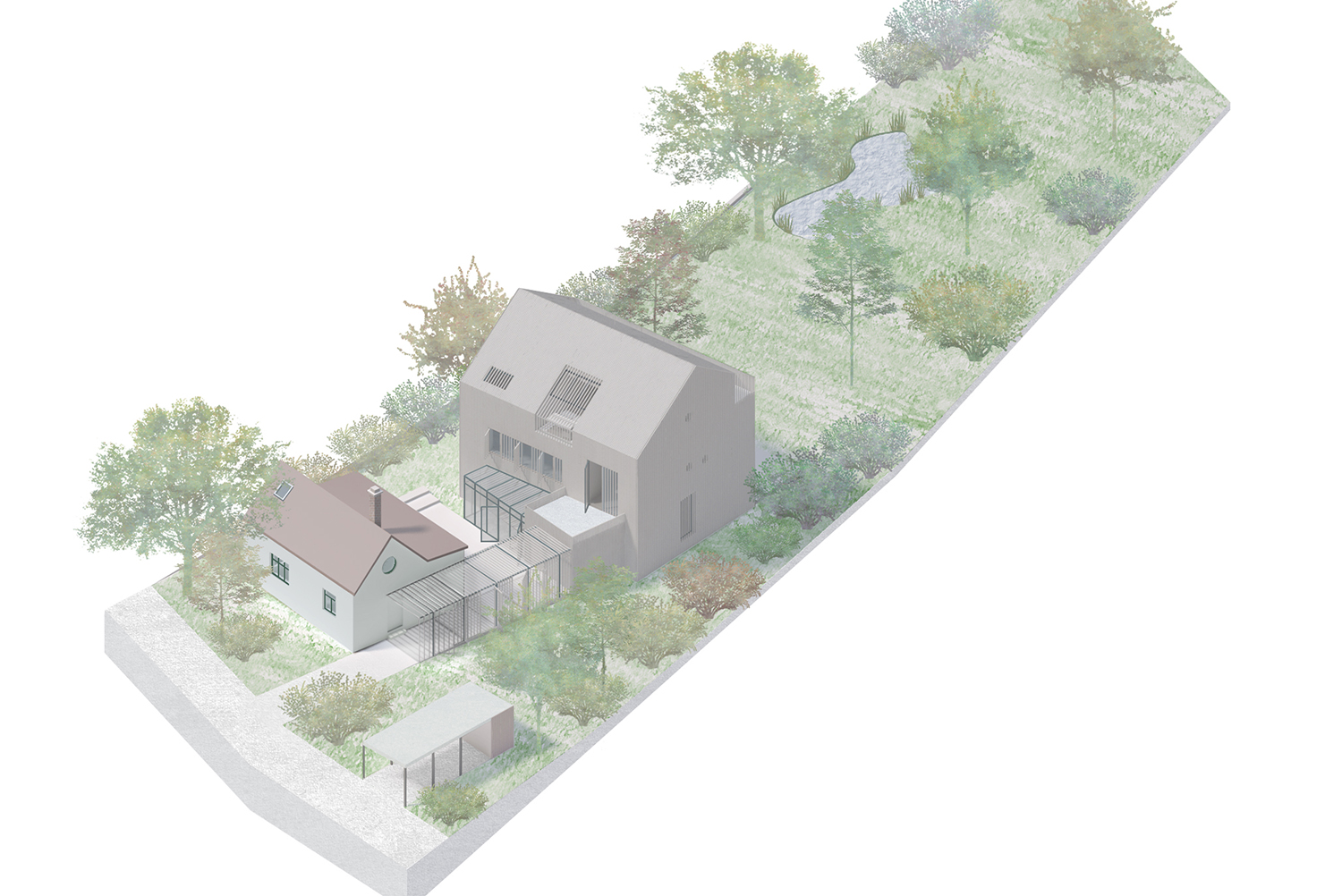
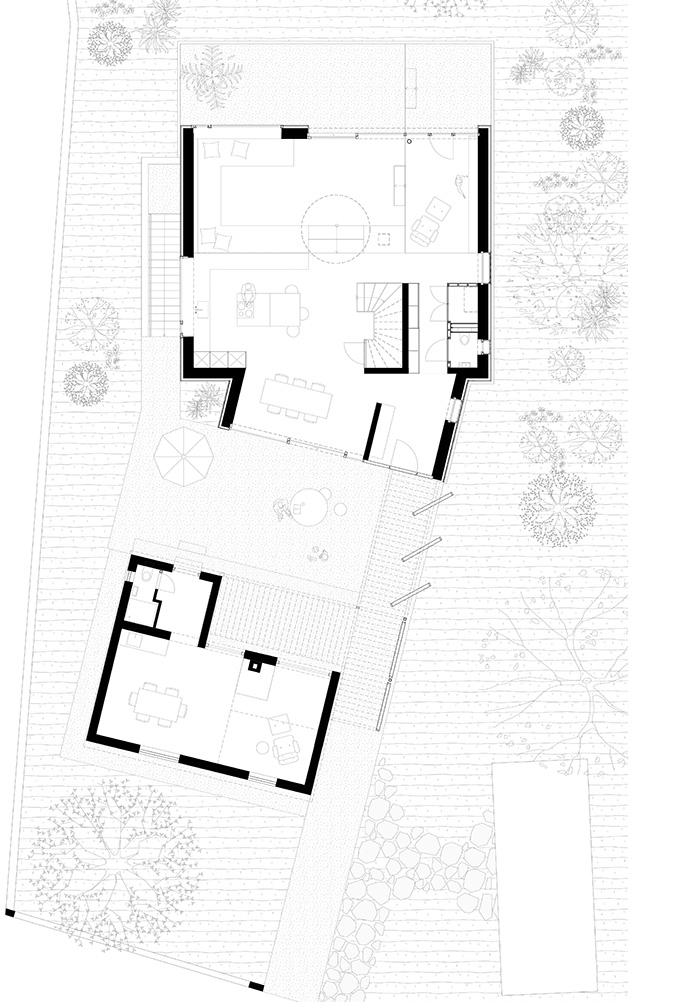
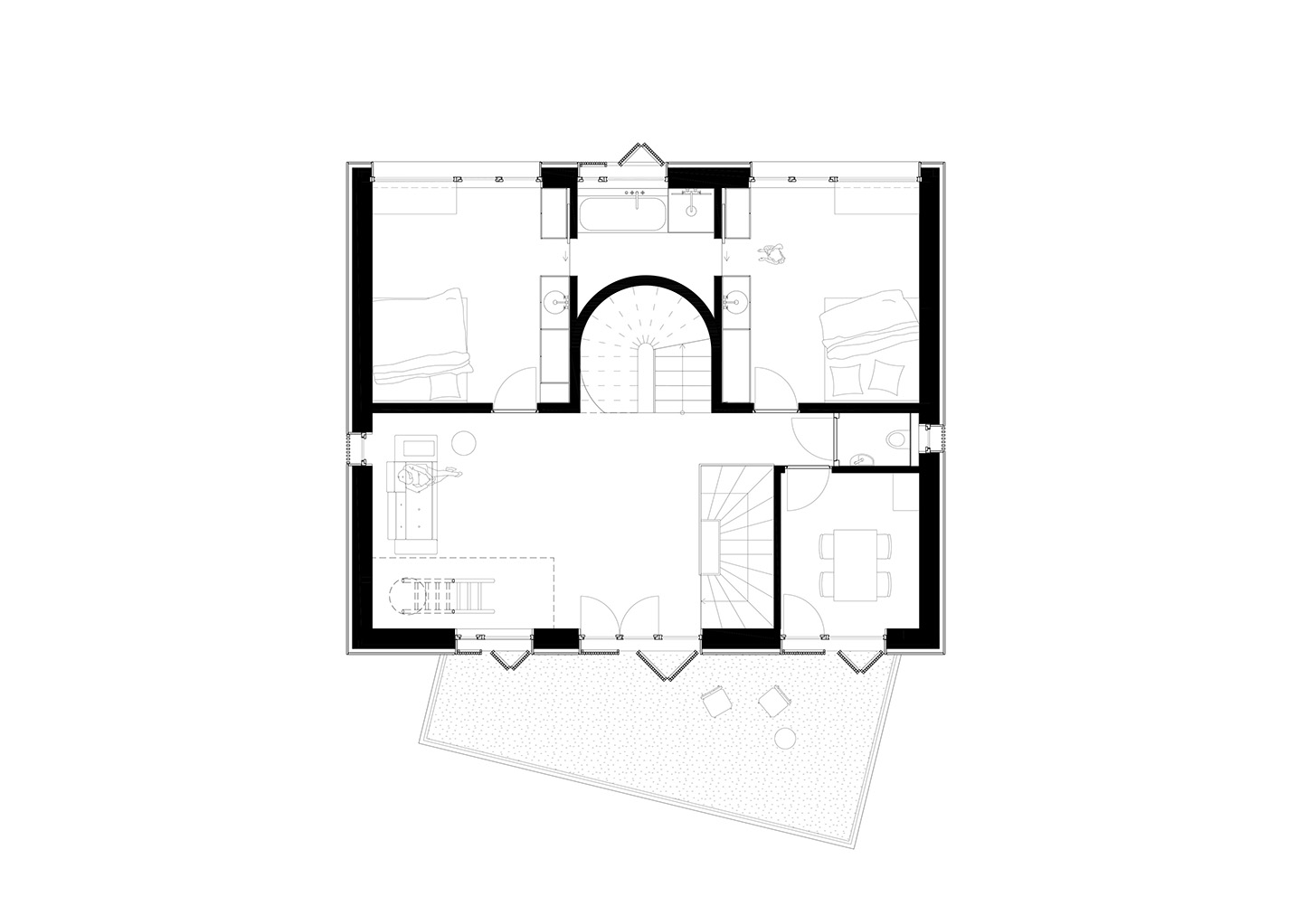
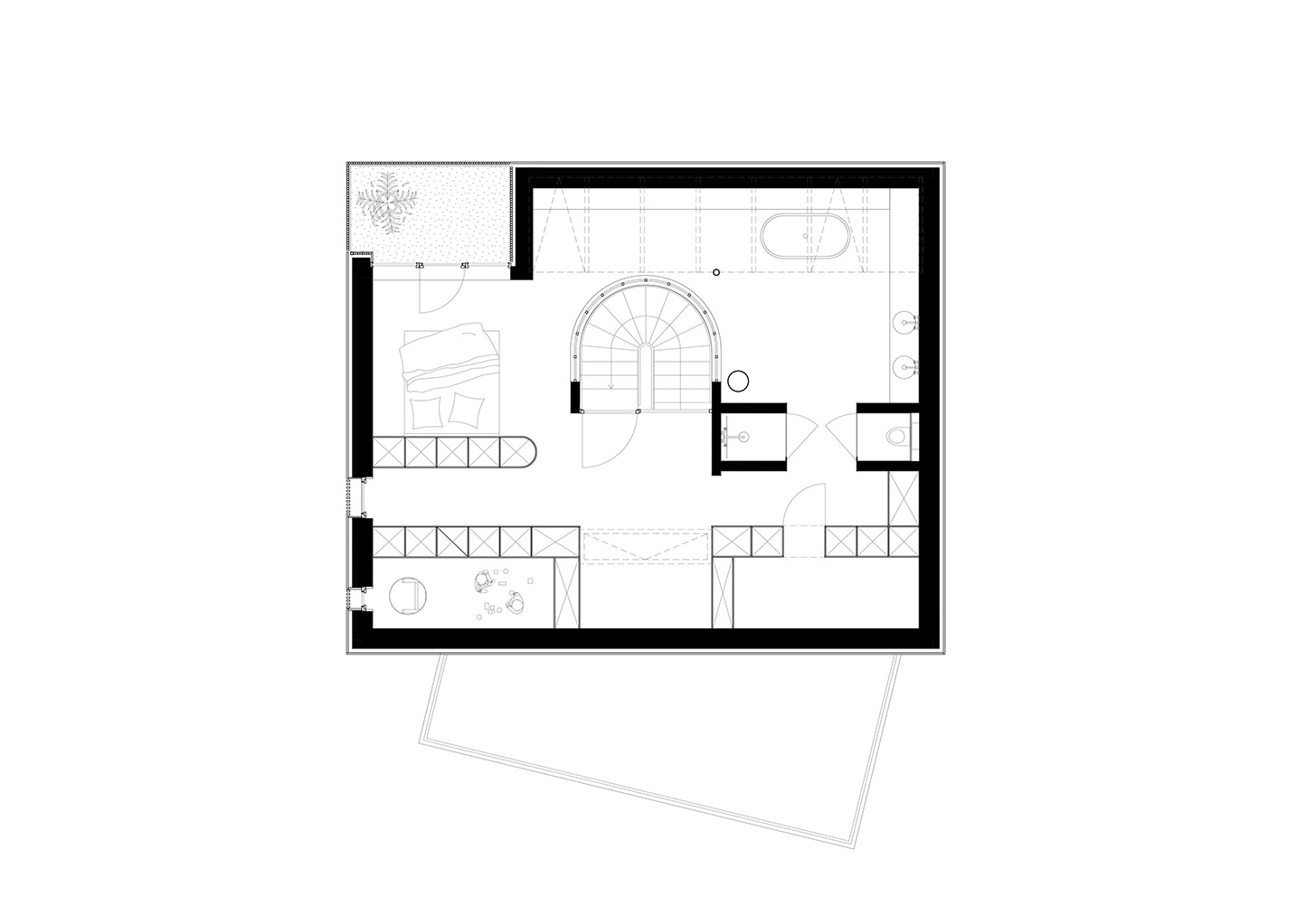
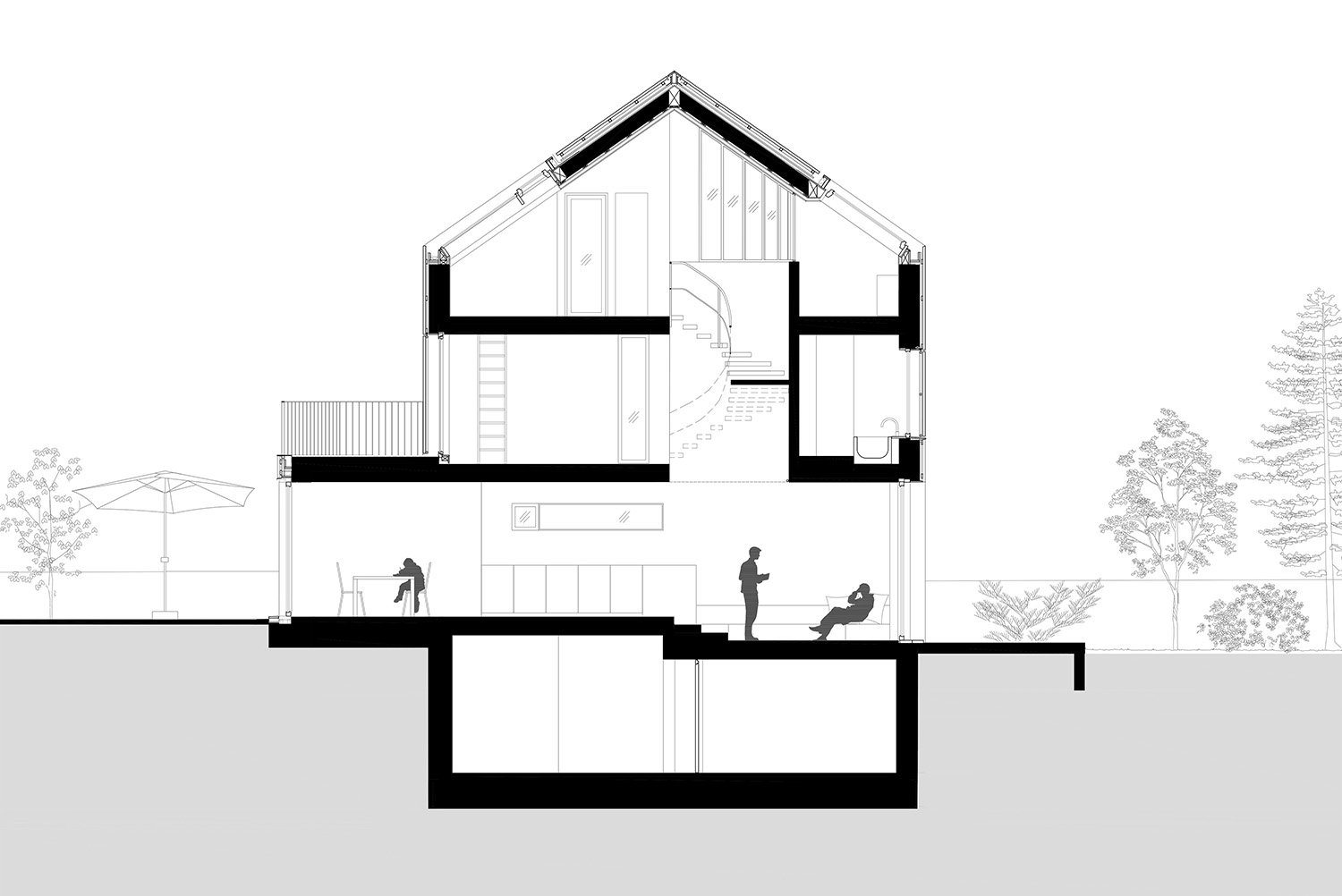


.jpg)