Filter
91 %
rates
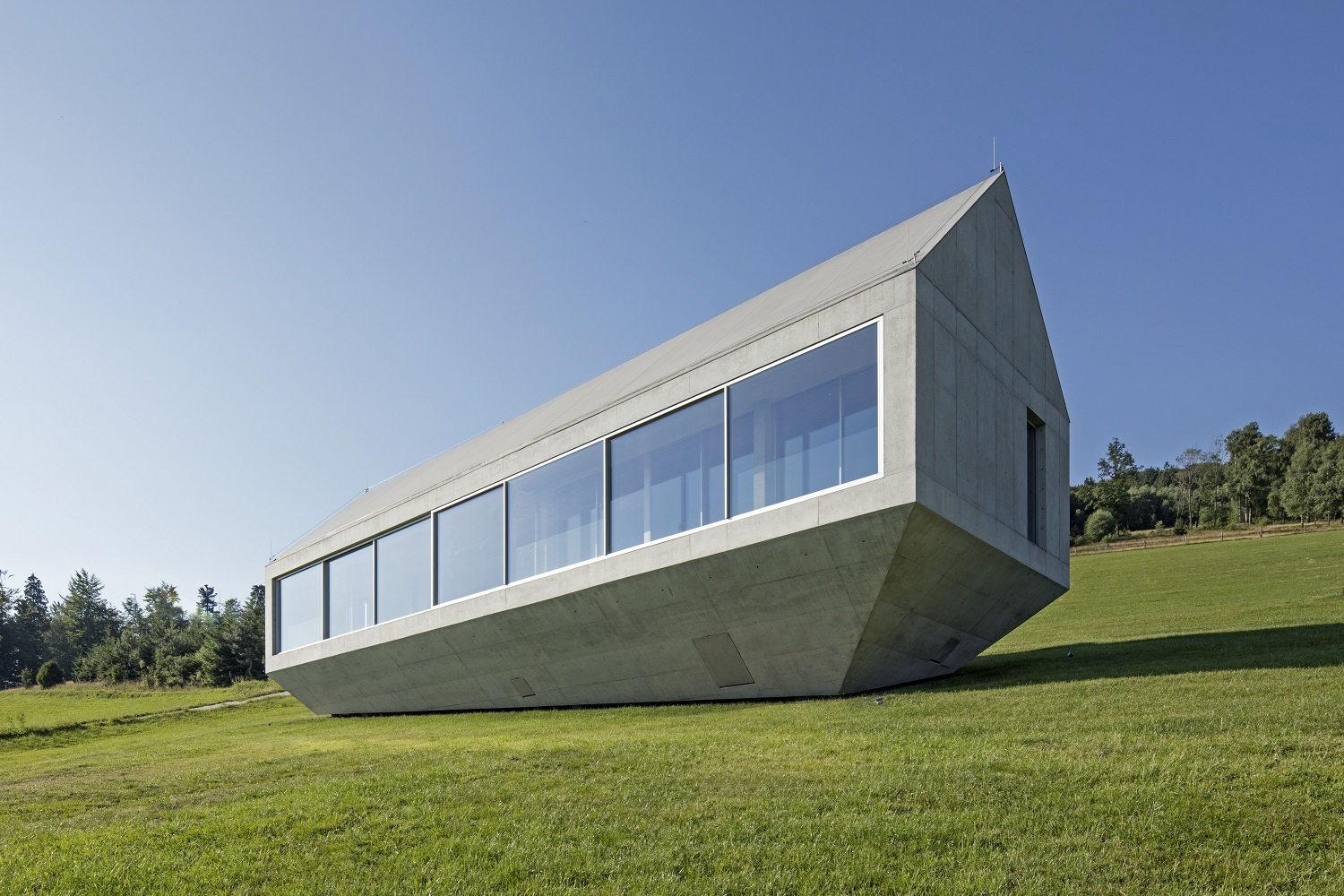
The plot of land architect-investor Konieczny chose for his own family home is remarkable for its beautiful views of the landscape. Konieczny worked on the design with a team from Polish studio KWK PROMES for a full two years. Just when it seemed that the plans were complete and building could get underway, an unprecedented threat of landslides struck in the Polish mountains. While the land in question does not lie in an area at direct risk of such disasters, the architects modified the design to bring the house into greater symbiosis with nature, finding a form that would prevent risk.
The main idea of the project as a whole was to design a building that would act as a frame for the landscape and define the surrounding views. The most suitable shape turned out to be a one-storey, block-shaped mass that is entirely open to the landscape and offers breathtaking views from anywhere in the house.
The site is located in the absolute wilderness and set in sloping terrain. In positioning the house, the architects decided to rotate it so that only one corner touches the ground, with the rest hanging over the sloping edge of the hill. This choice means that the ground floor bedrooms have risen to the level of the first floor, resulting in a one-storey house.
Landslides are usually caused by shifting subsoil. To make sure that the house wouldn’t stand in the way of this potential movement, the architects designed the house on three independent support pillars, treating it like a bridge, under which rainwater could naturally flow.
The context of the surrounding landscape and local building regulations demanded a gabled roof and it was also necessary to find a cover for the house’s three supporting pillars that would make space for the necessary technical structure. This gave rise to the idea of an inverted roof. By optically “undercutting” the house, it optimises the construction and gives the impression of an object floating above the slope. Suddenly, the concrete house began to take on the shape of a biblical vessel. Once this happened, it wasn’t long until the name Konieczny's Ark emerged.
The investor had an exact budget and also required simplicity of construction. As a result, the choice was made to internally insulate the structure with closed-cell foam and to leave the exterior of the facade in exposed concrete. This decision carried an added benefit, as the insulation material also forms a vapour barrier.
The large amount of glass in the house called for a shading system to prevent overheating. The investor’s wife also wanted a special entrance to the house. In the end, this resulted in a ten-metre sliding wall and drawbridge, which connects the house with the terrain.
The architects arrived at the concept for the garden design quite quickly. Because the plot is a natural part of the slope, it seemed best to leave it in its original shape, just as nature had created it. Today, it forms a clear backdrop for the new architecture. For this reason, there is no outdoor lighting that would disturb the natural views of the mountain pasture. Only the concrete body of the ark itself is illuminated, transforming into a single large reflector as night falls.
Over time, animals living in the fields around the house began to treat it as a refuge: they seek shelter from inclement weather beneath it, or simply rub their bodies against it. Who could have foreseen that this ark would live up to its name even down to the smallest detail?
Credits
Location: Brenna, Poland
Architect: KWK PROMES / Robert Konieczny
Collaboration: Łukasz Marciniak, Marcin Harnasz, Aneta Świeżak
Construction consultant: Kornel Szyndler
Investor: Robert Konieczny
Usable area: 138 m2
Built-up area: 78 m2
Site: 1694 m2
Built-up volume: 624 m3
Design: 2011
Construction: 2011-2015
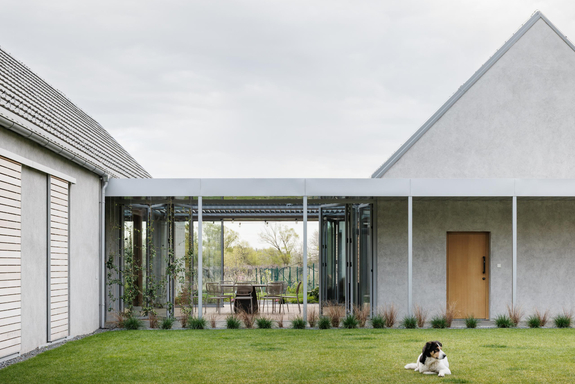
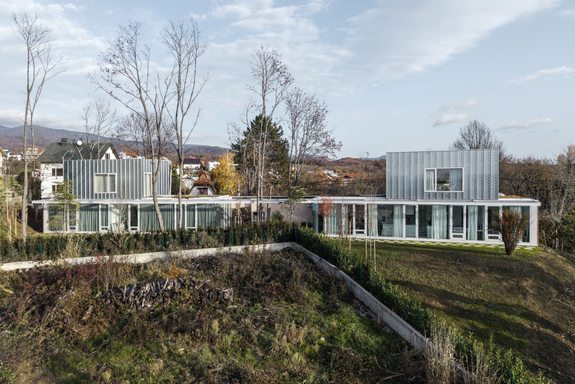





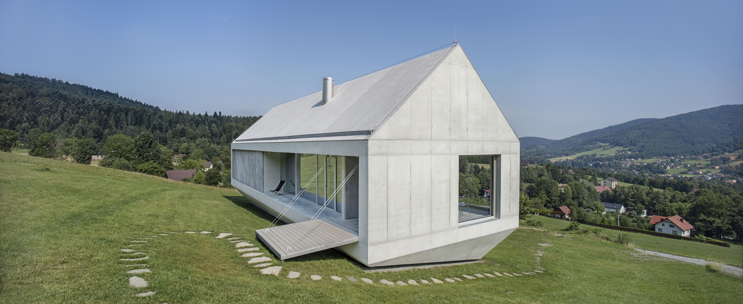
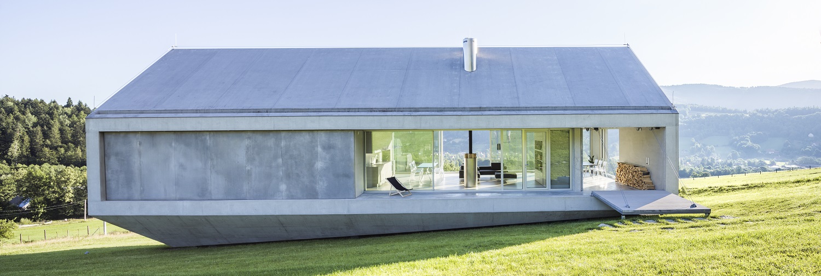
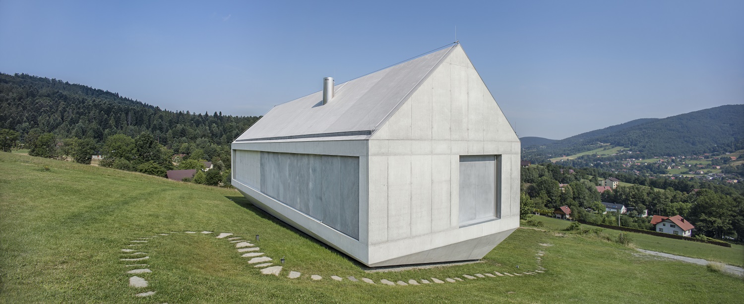
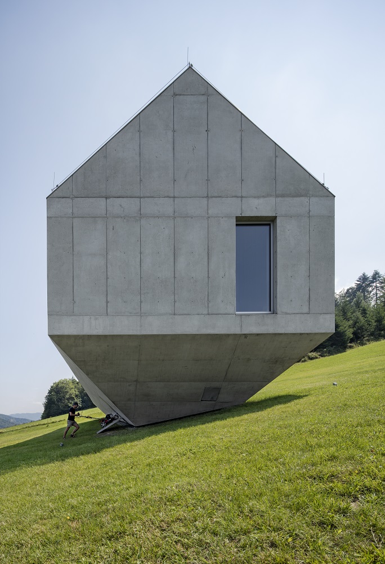
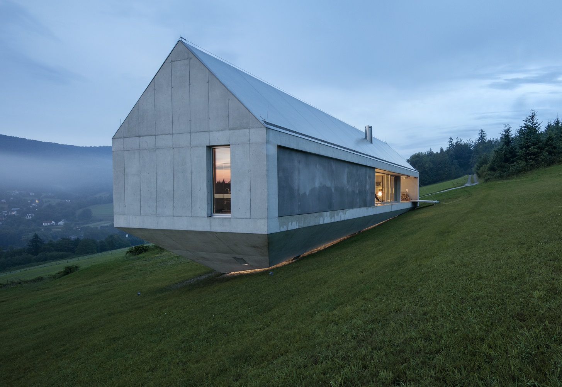
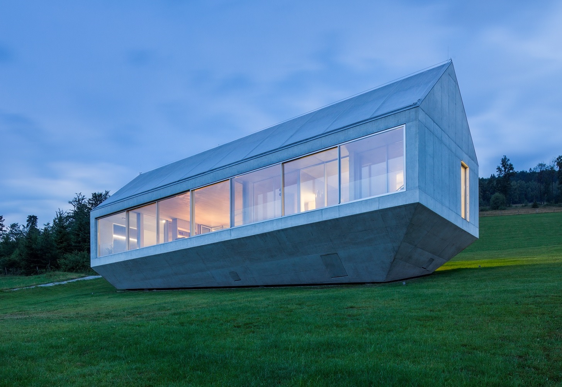
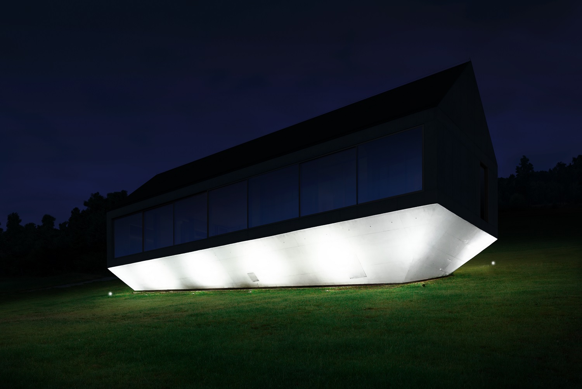
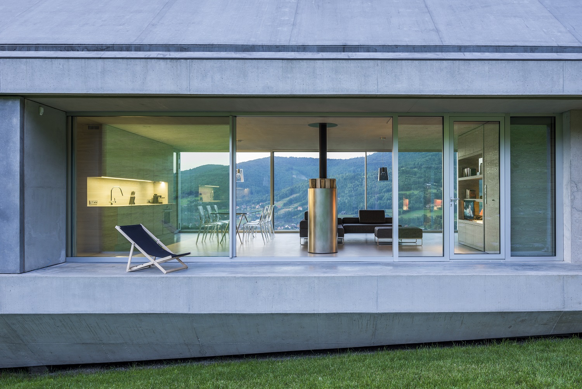
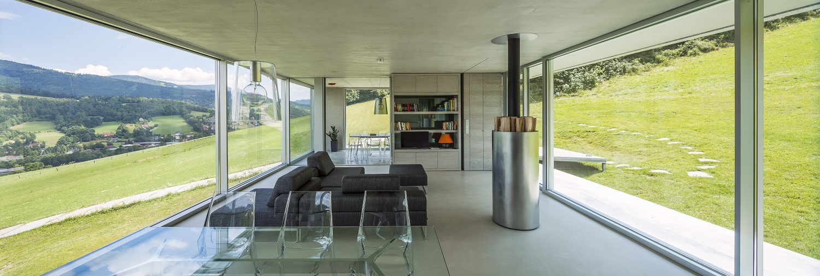
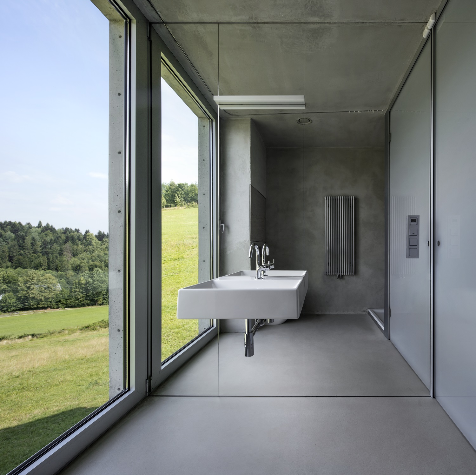
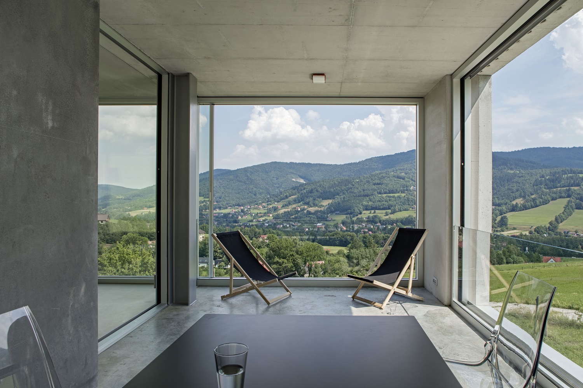
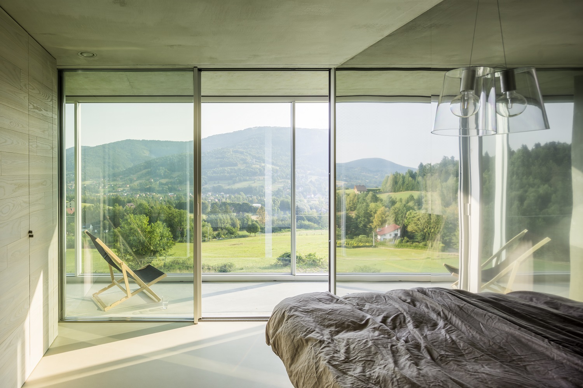
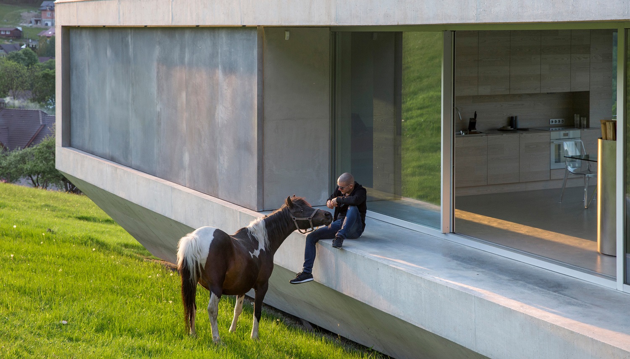
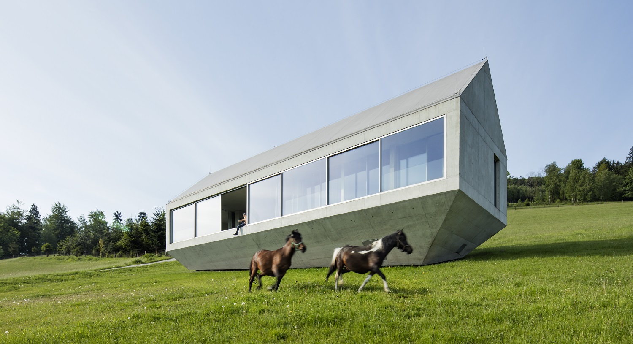
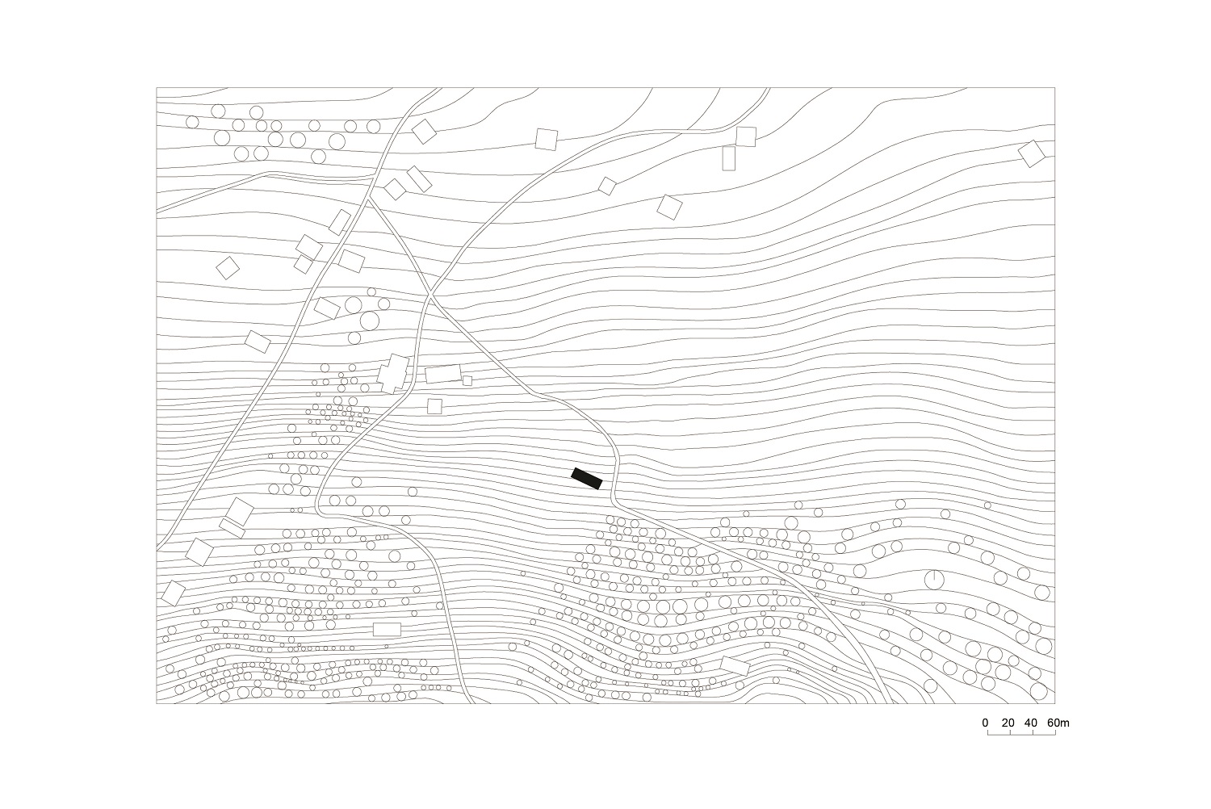
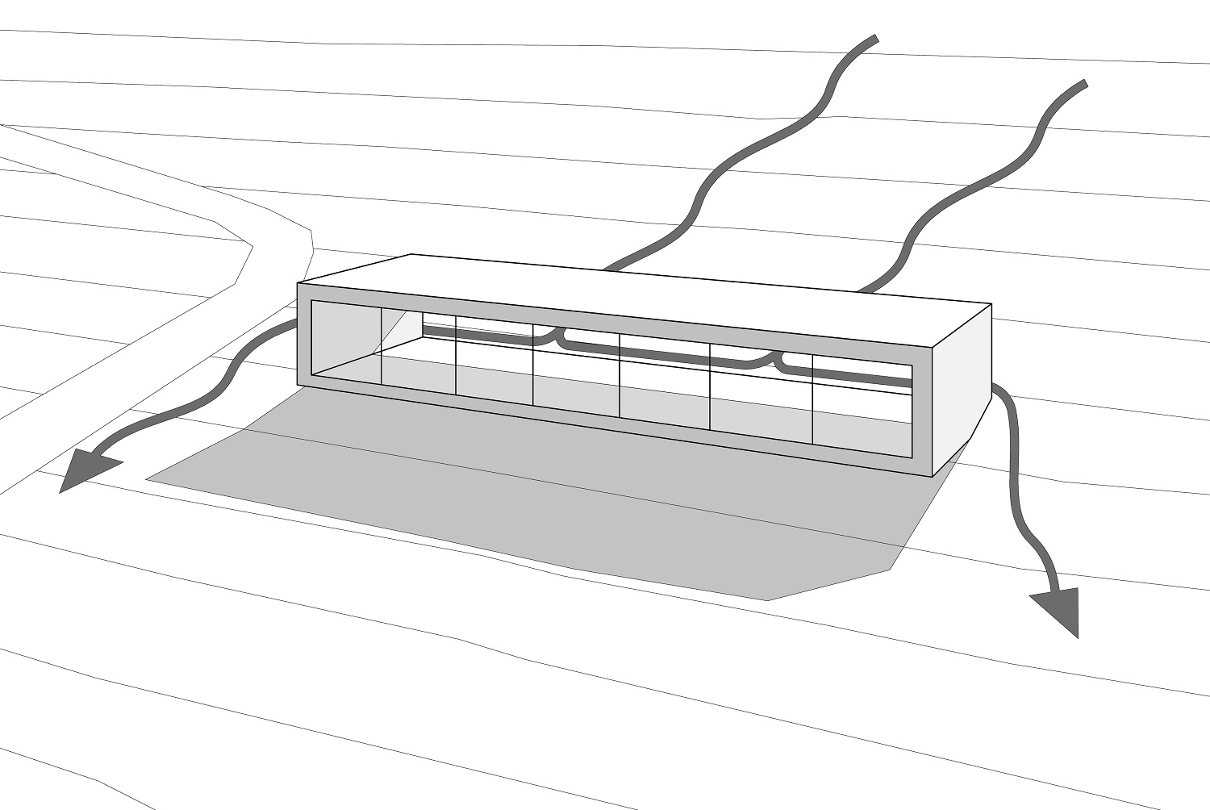
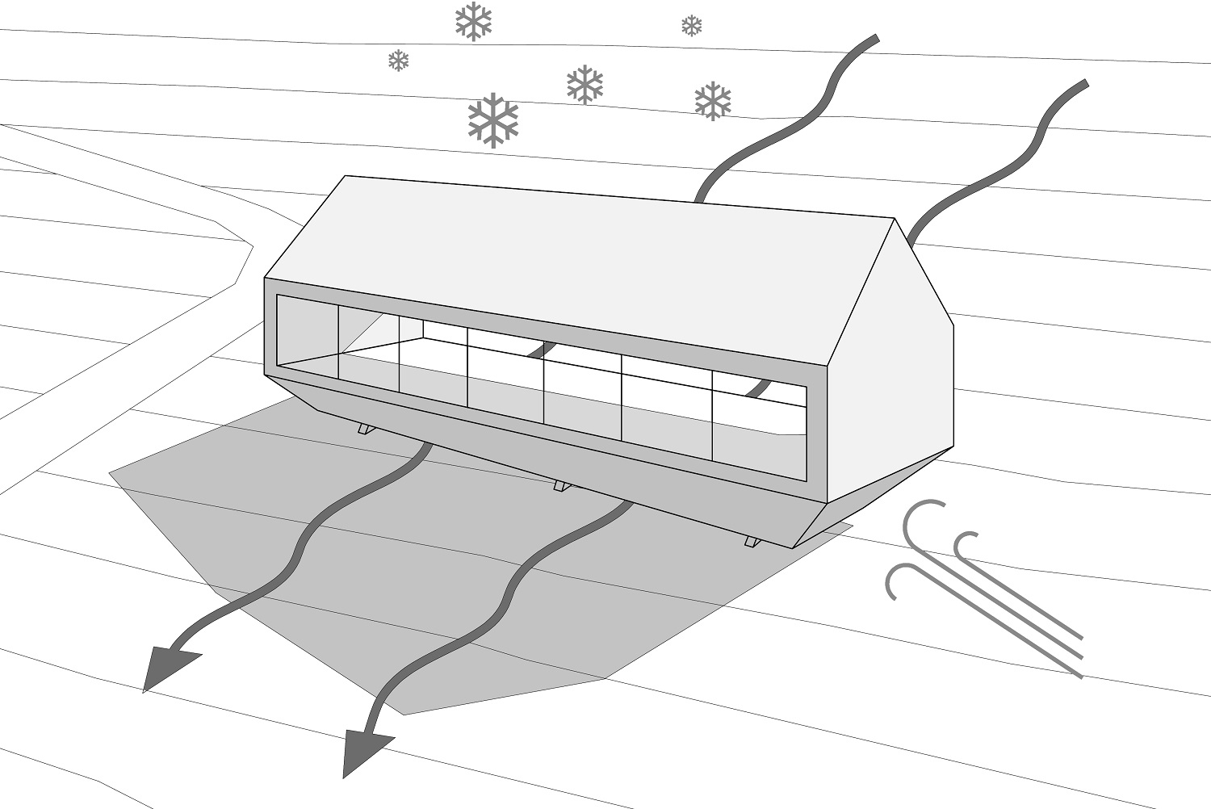
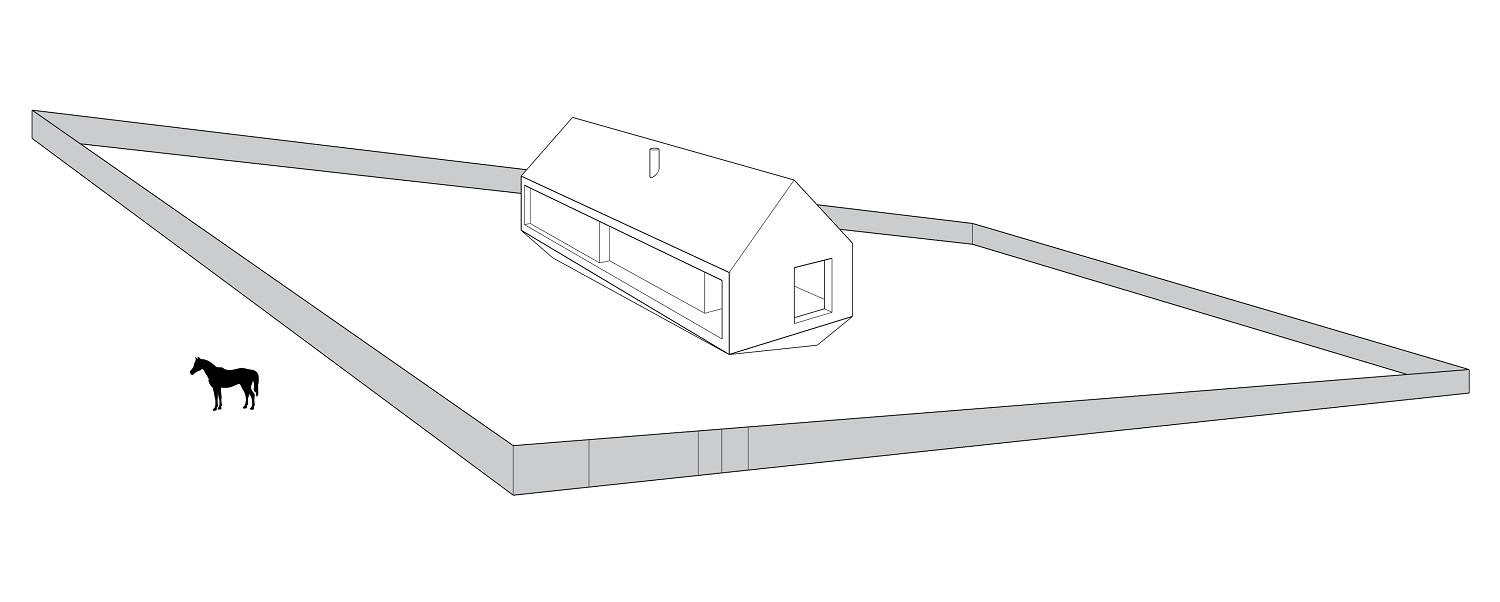
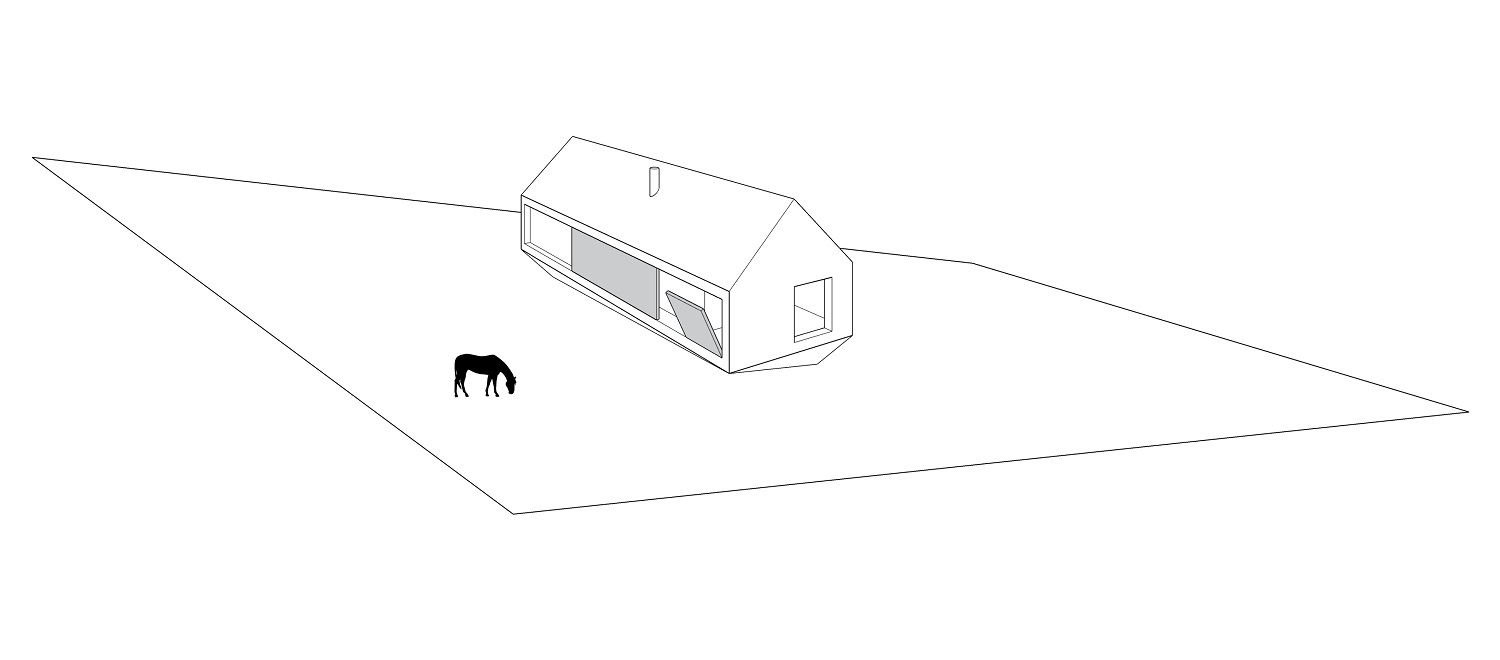
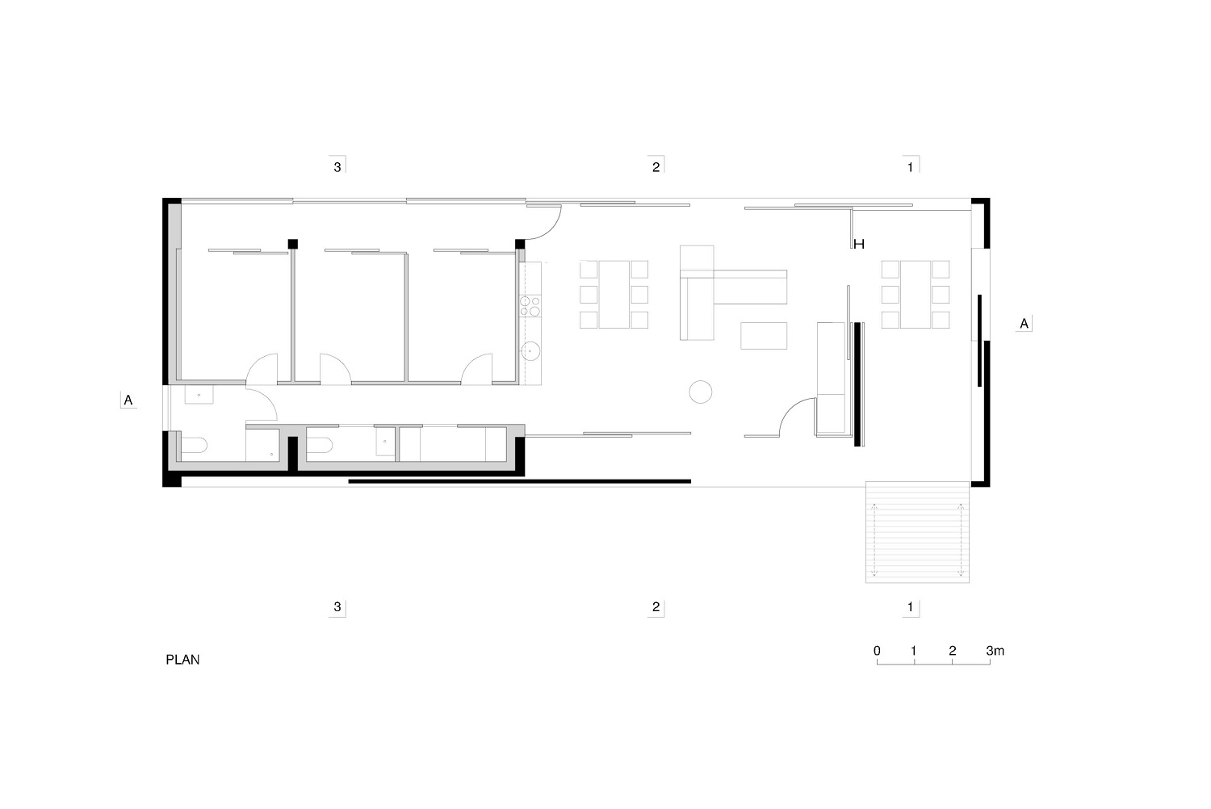
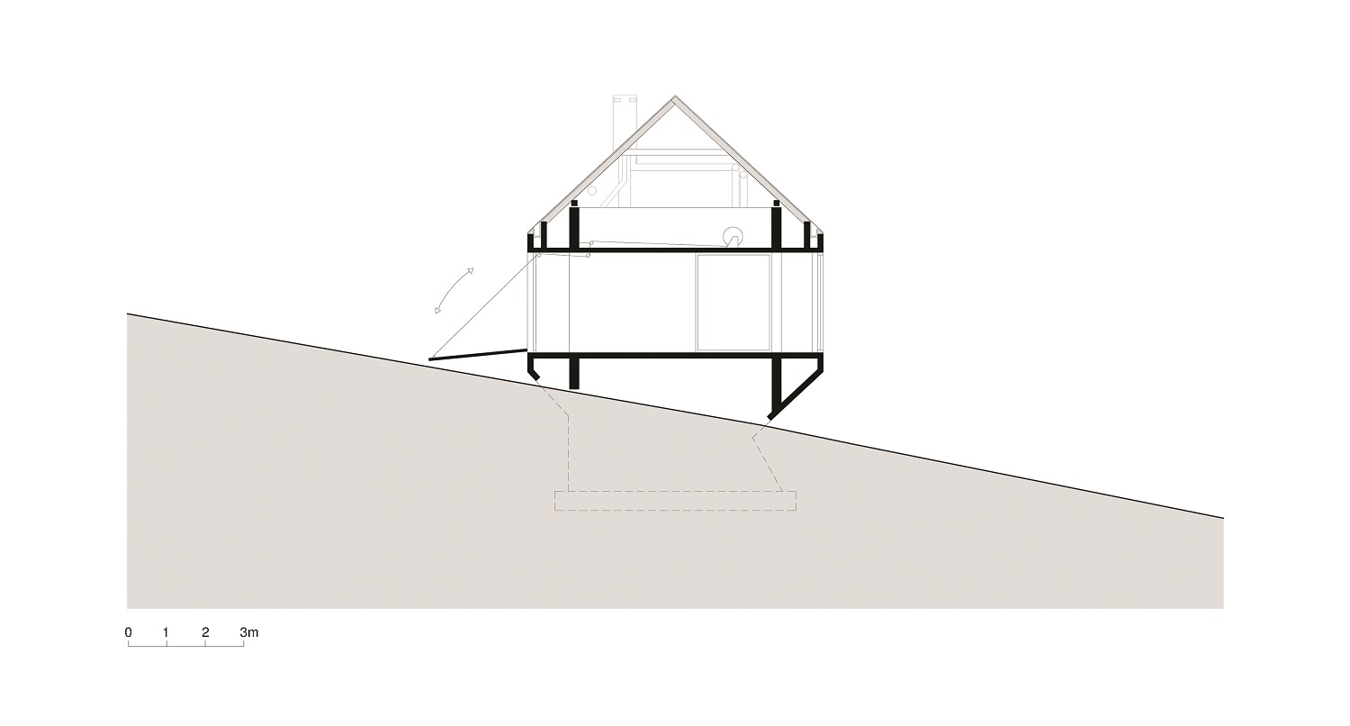


.jpg)