Filter
100 %
rate
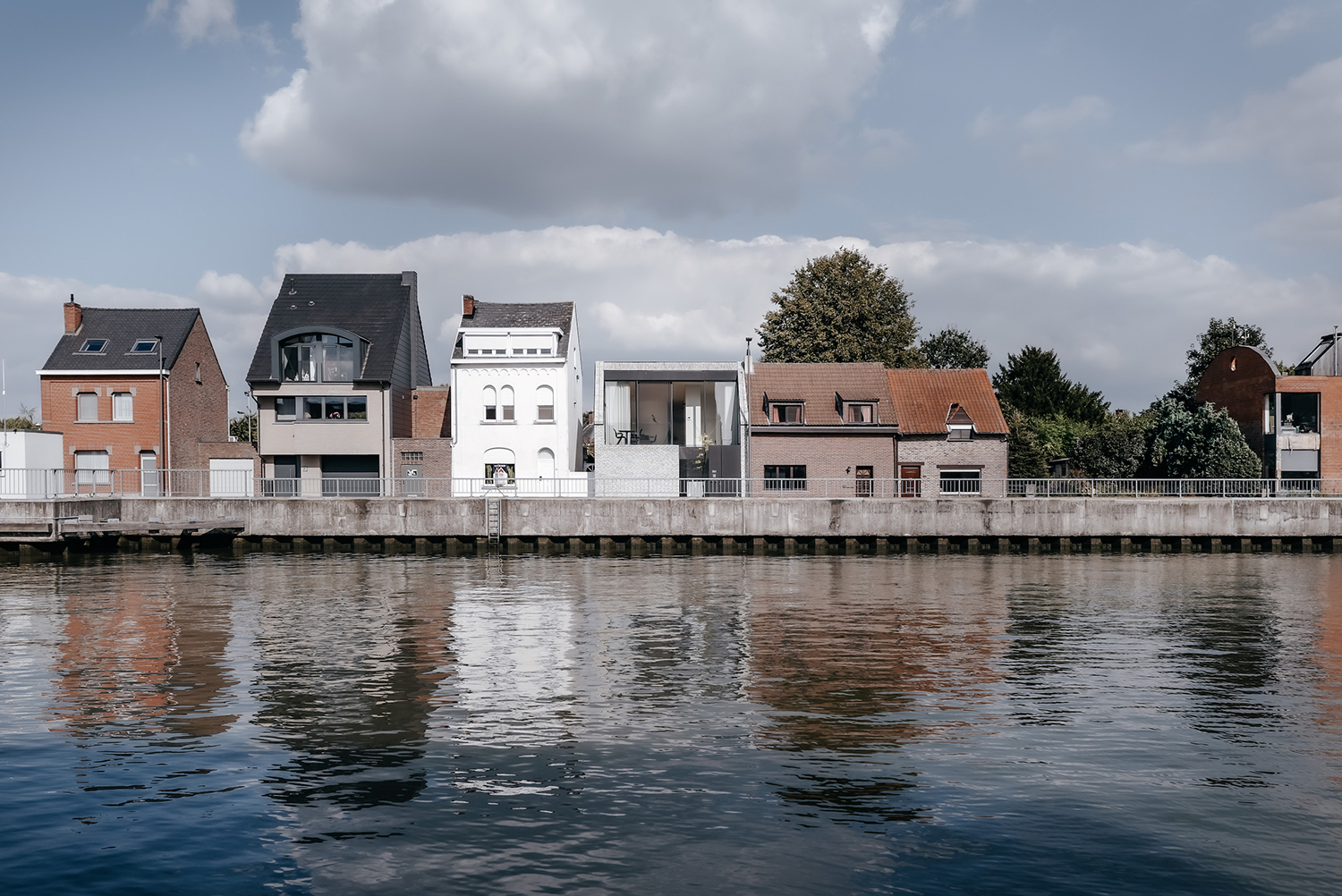
A small residence is inserted with originality among the houses overlooking the Brussel-Scheldt Maritime canal that splits the small town of Humbeek, part of the municipality of Grimbergen, in the province of Flemish Brabant in Belgium. In emphasizing the relationship with the canal, the project of this house draws upon an
original spatial configuration based on the definition of a new relationship between the inside and outside.
Designed by Studio Farris, Humbeek Canal House was created to substitute a preexisting building and makes the most of the available surface area by respectfully placing itself within the profile defined by the row of residential buildings facing the canal, complying to the surrounding gabled roofscape. But the elegant adaptation to the urban context is enriched by new solutions, which extend the potential of the lot and redefine the conditions of use of the house.
The other houses facing the canal do not exploit the presence of the waterway, denying any opportunity to relate to both the public dimension and the view of outdoor space. The traditional layout of houses in fact has the living quarters on the ground floor, with high windows protected by curtains for privacy. Studio Farris then worked on the volume and distribution of space, emptying part of the original envelope, reversing the program by placing the living area upstairs and the sleeping areas on the ground floor, working on a careful redefinition of the boundaries between indoors and outdoors.
If in the rear the house uses the full height allowed, it is on the front that the outline of the building is changed. The building recedes, resulting in an introverted facade that is organized around a new open space created by the volume subtraction. The project by Studio Farris thus determines an unexpected spatial layout consisting of an entrance courtyard on the ground floor, which acts as a filter between the street and the house, matched by a small garden at the back of the house.
It is a sort of “Japanese courtyard”, says Giuseppe Farris, recalling the work of Carlo Scarpa that he carefully investigated during his studies
at IUAV university in Venice. The idea is that of a small secret garden, to be discovered beyond the gate that separates it from the road along the canal. In the courtyard, a tree introduces a natural feel, a sense of warmth and proportion. The two bedrooms located on the ground floor also benefit from this quiet and intimate condition. One opens directly onto the courtyard, the other overlooks the backyard.
The courtyards also help to determine a spatial continuity between the ground floor and the upper floor, where the
living quarters are arranged. The staircase that can be accessed from the entrance courtyard leads to the upper floor and unfolds adjacent to the entrance courtyard, leading to the discovery of the canal view. At this point, the living room projects and expands to the outside through a terrace that brings air and light inside. The living area continues into a dining room and, having reached the rear of the house, into the kitchen overlooking the second courtyard.
The relationship established between the interiors, the courtyards and the outdoor spaces helps to define an ideal connection between the two floors and to give the
entire intervention a spatial continuity that reveals at every turn a new relationship with the outside.
Credits
Place: Humbeek, Belgium
Architect: Studio Farris Architects
Contractor: KLOBO
Design: 2015
Realization: 2020-2022
Plot area: 89 m2
Gross floor area: 135 m2
Photo: Koen Van Damme, Martino Pietropoli
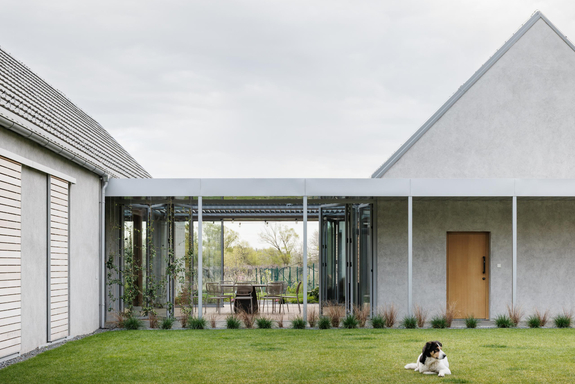
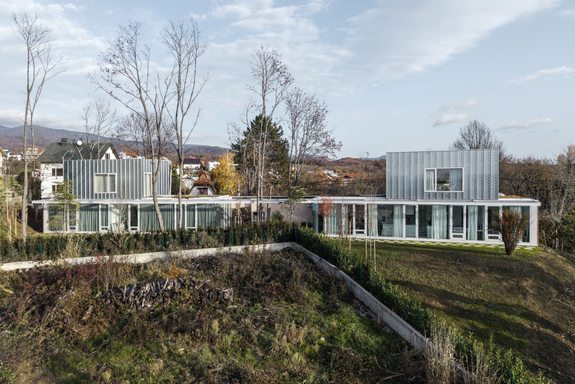




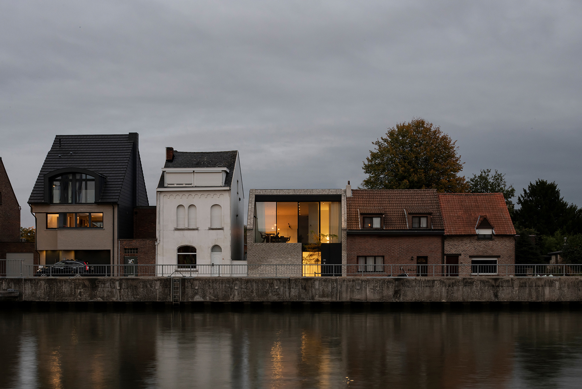
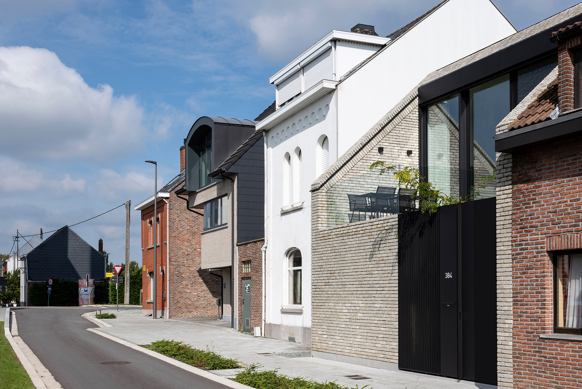
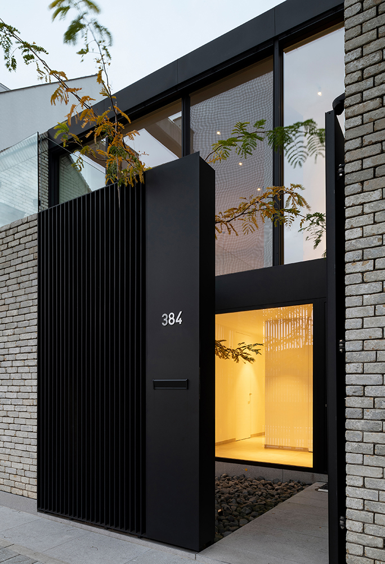
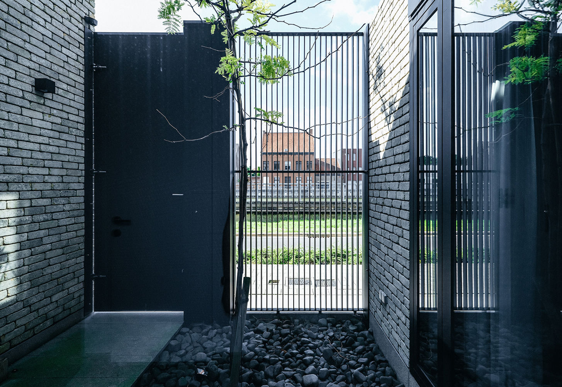
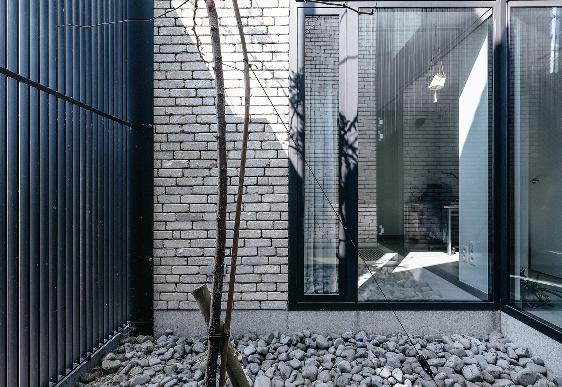
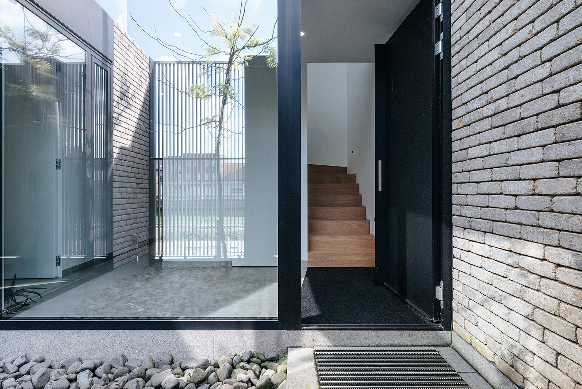
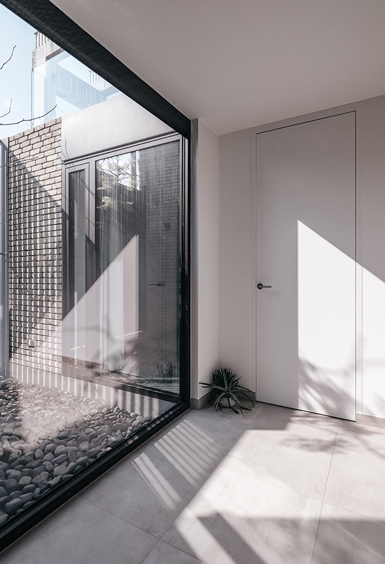
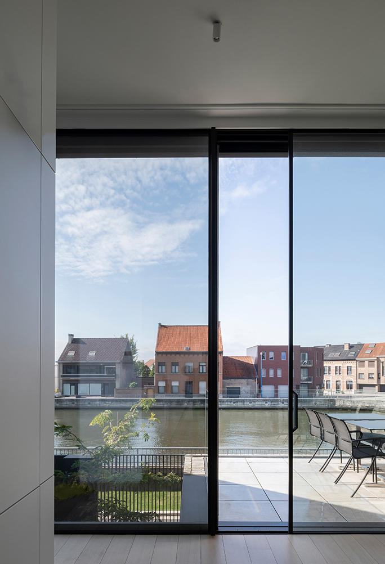
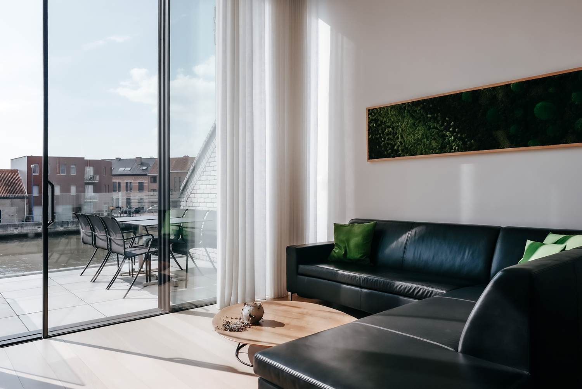
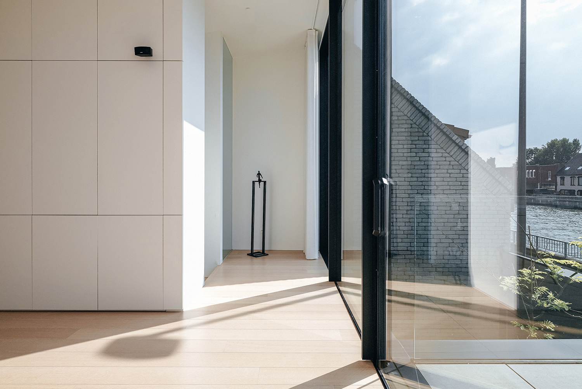
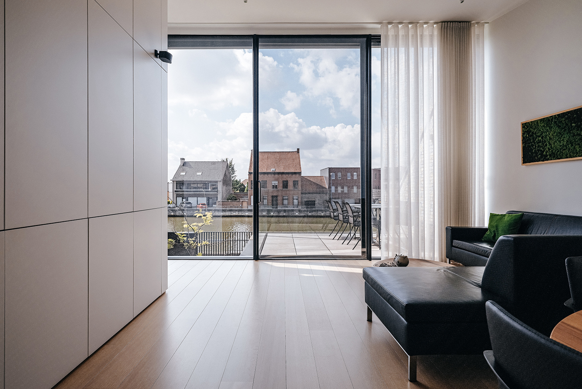
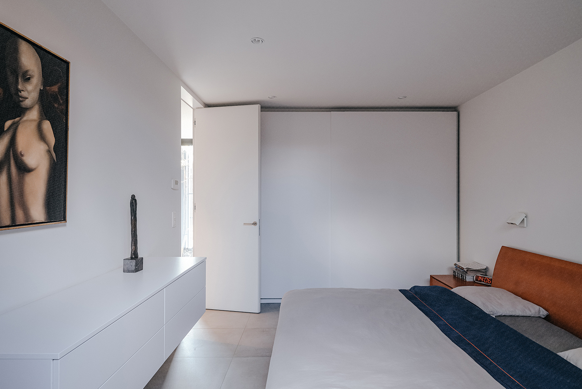
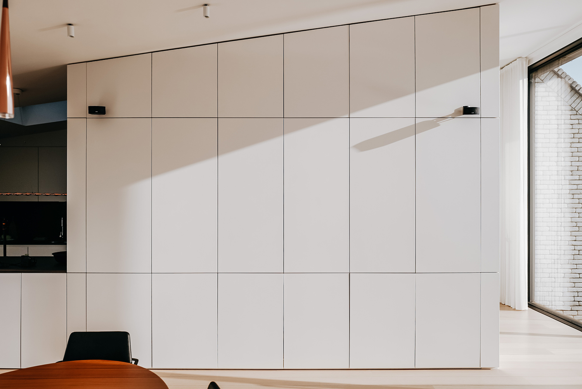
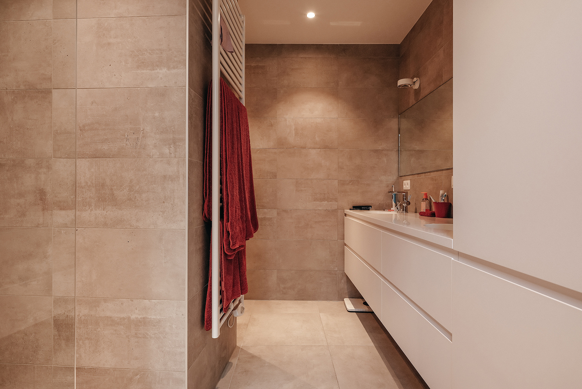
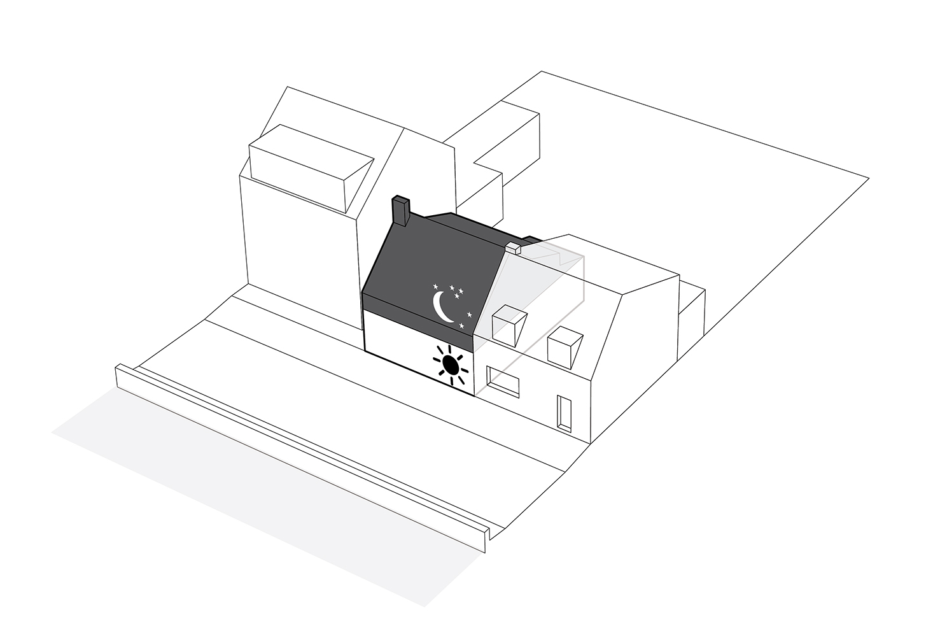
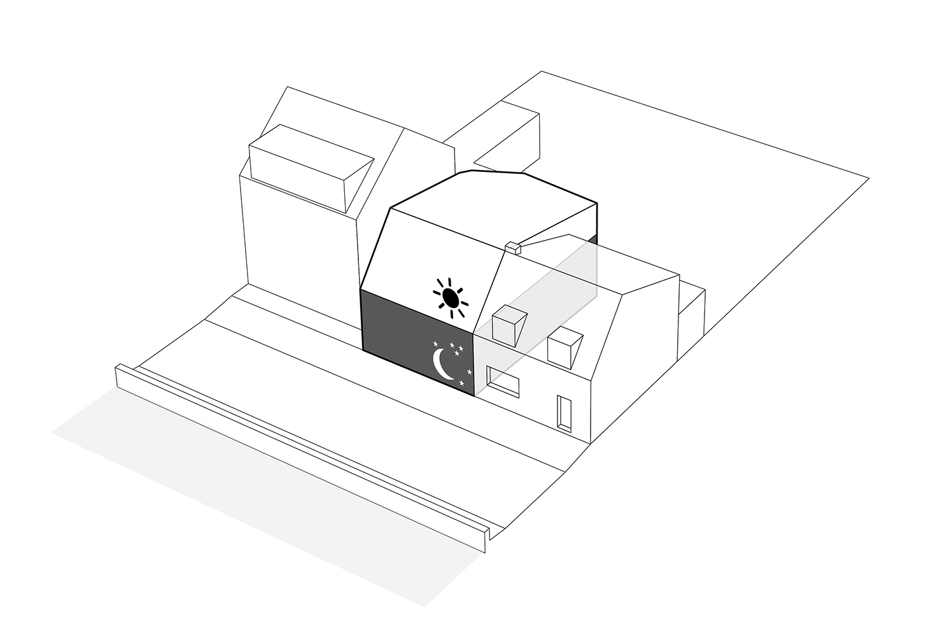
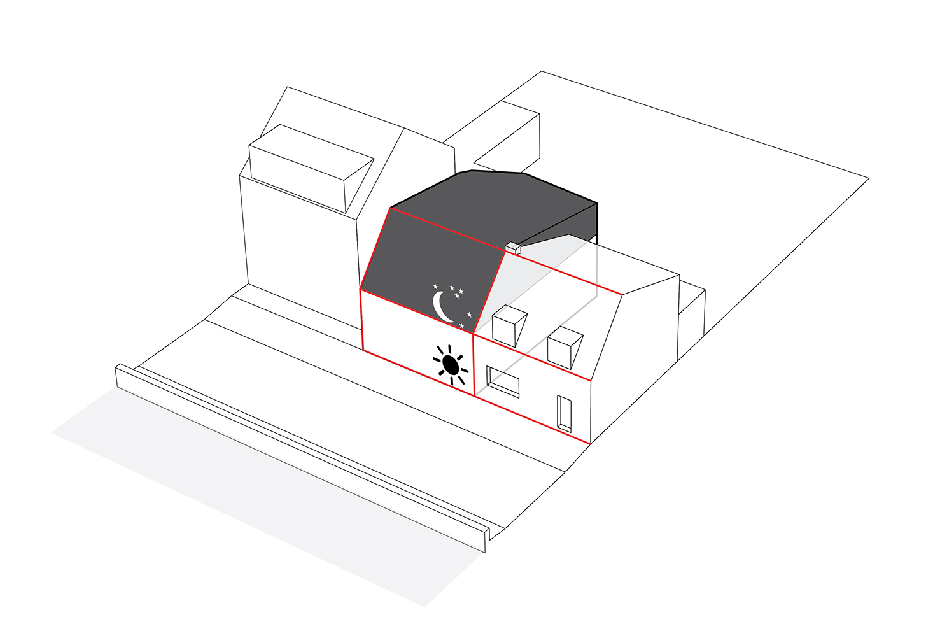
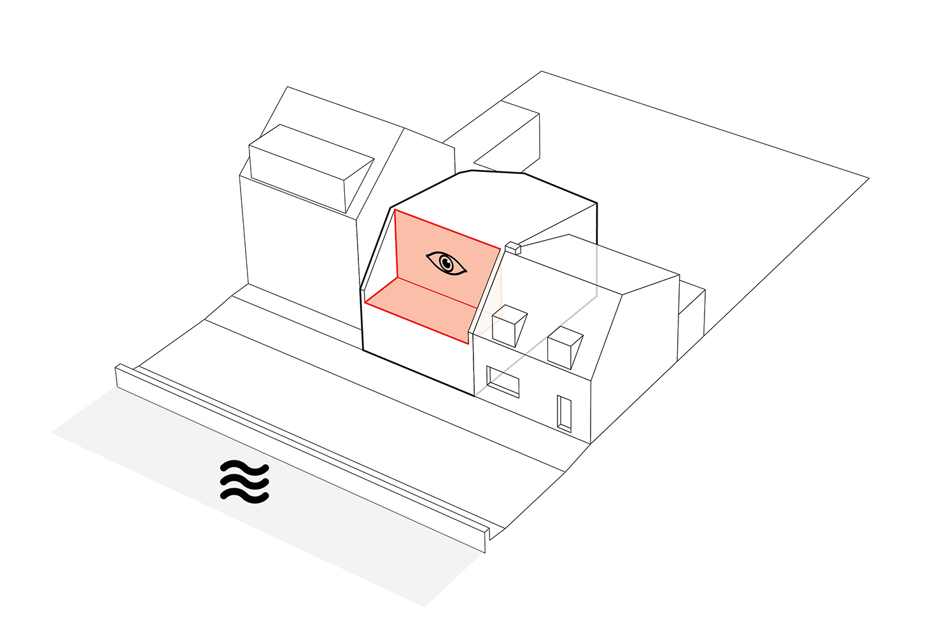
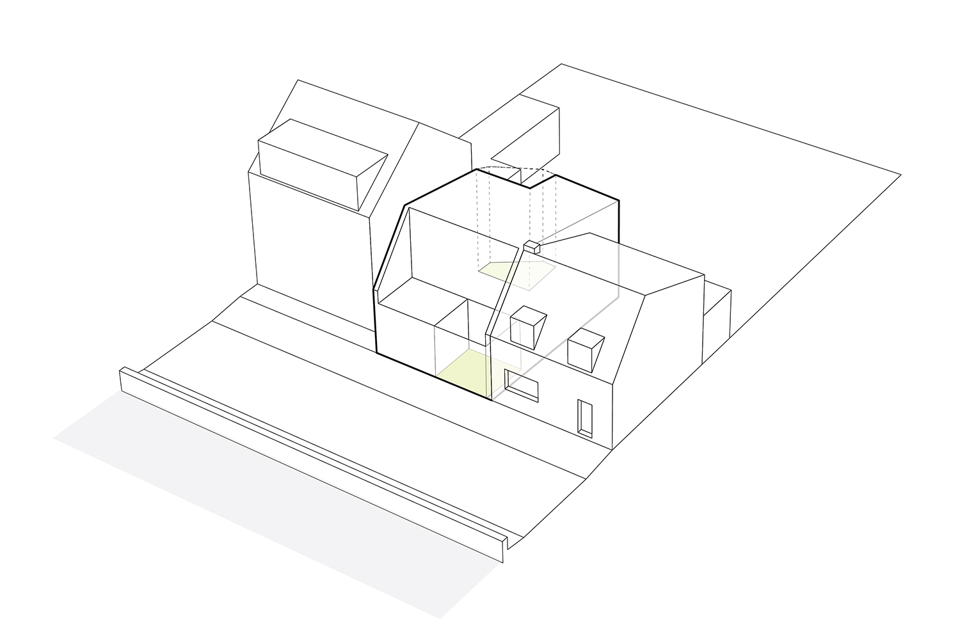
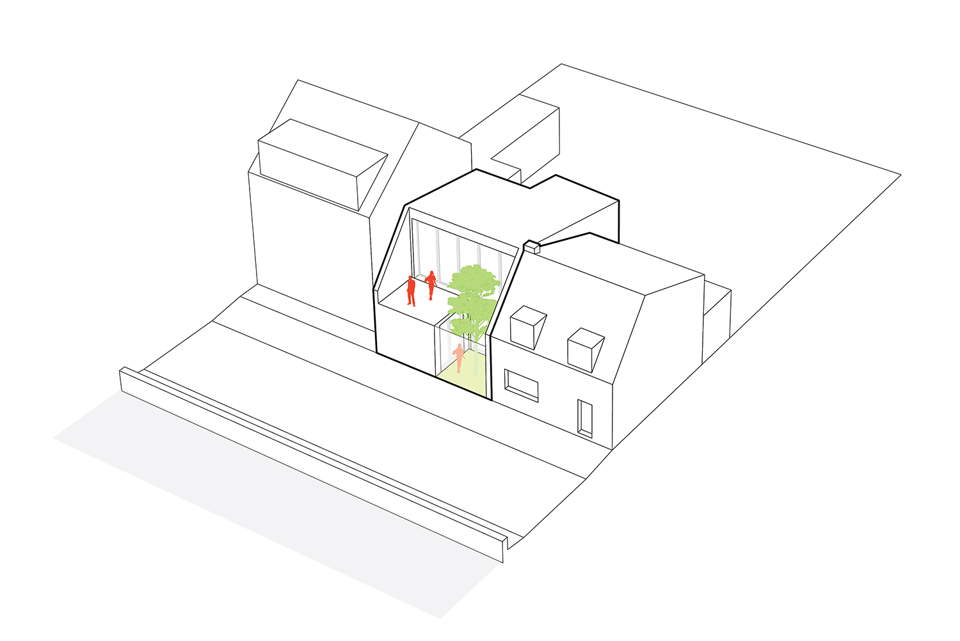
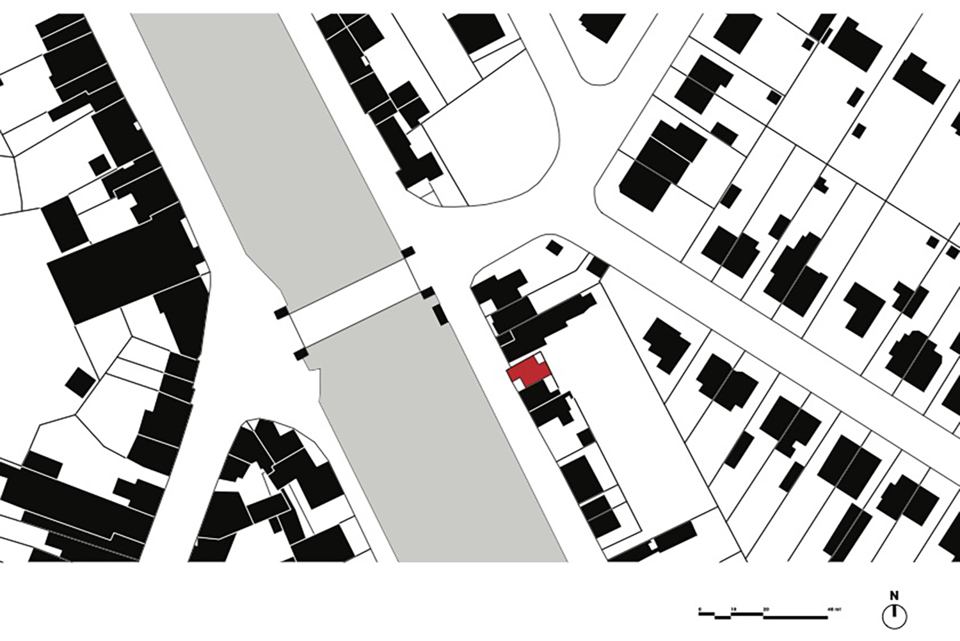
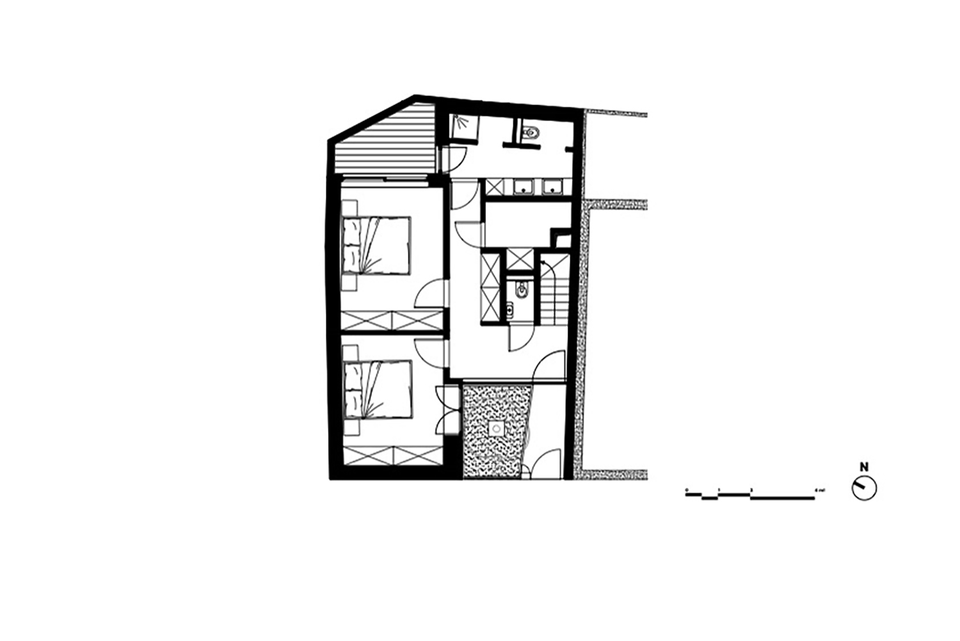
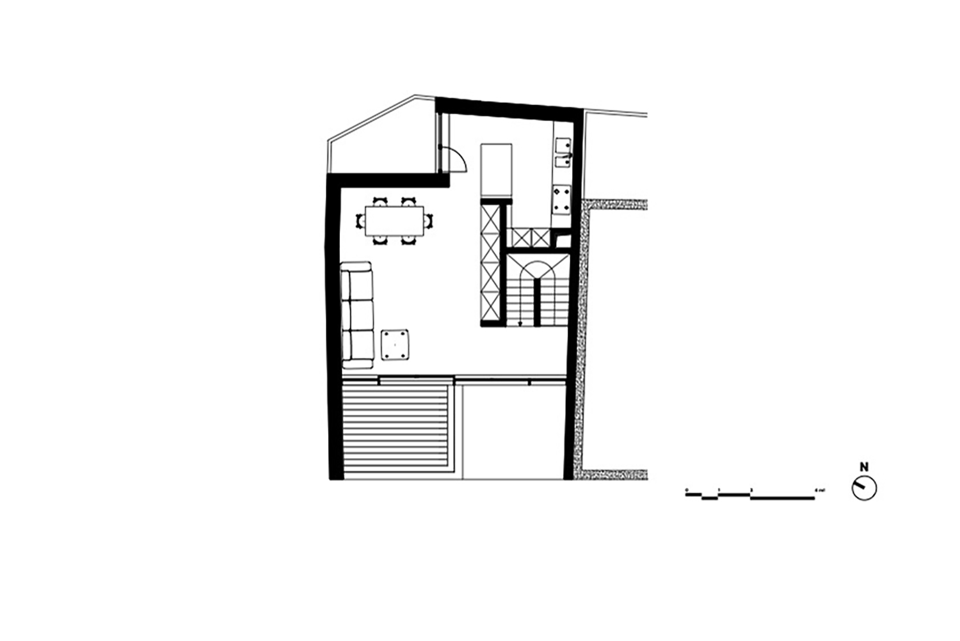
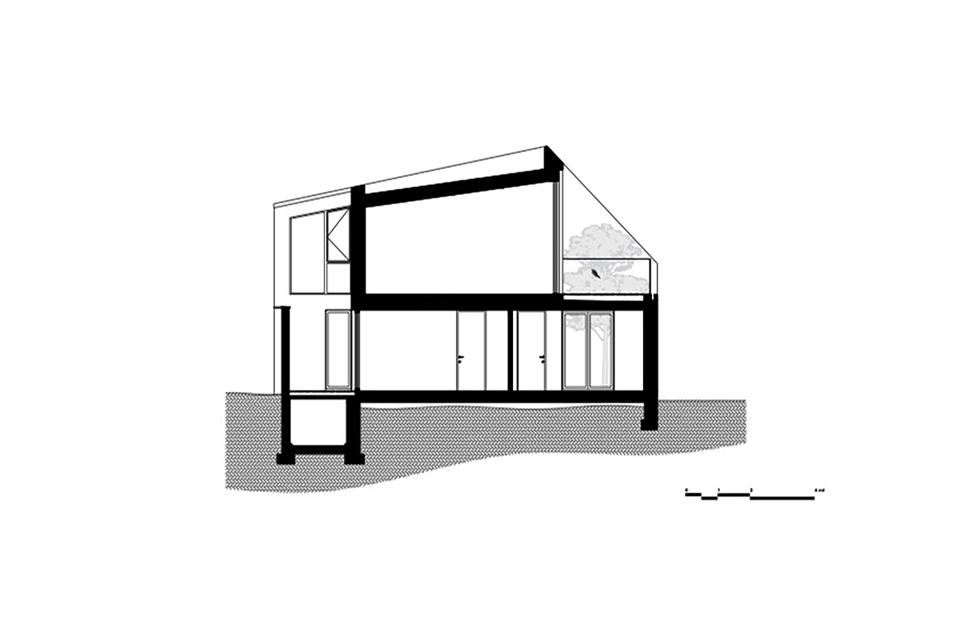
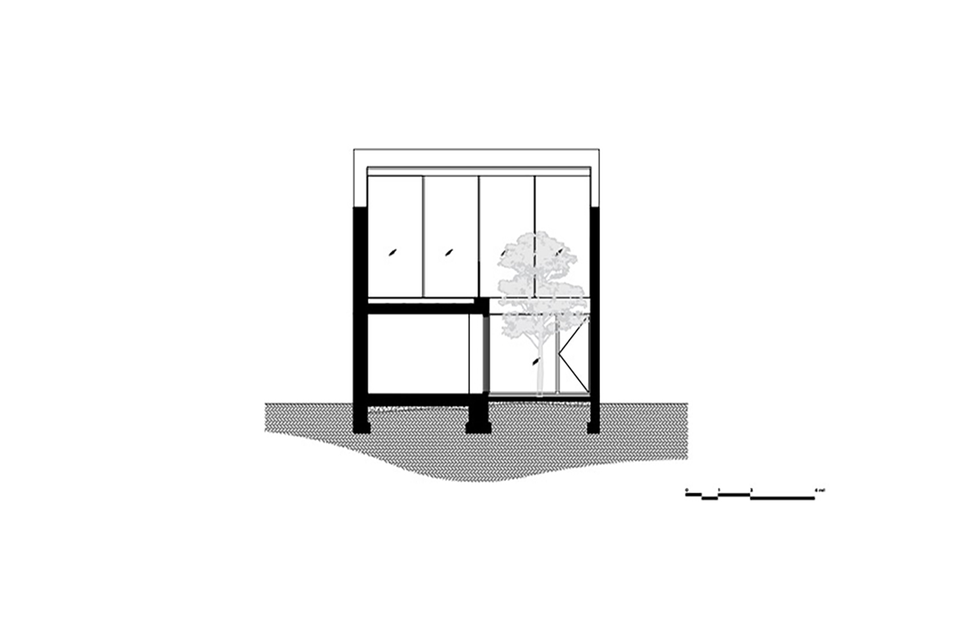


.jpg)