Filter
0 %
rates
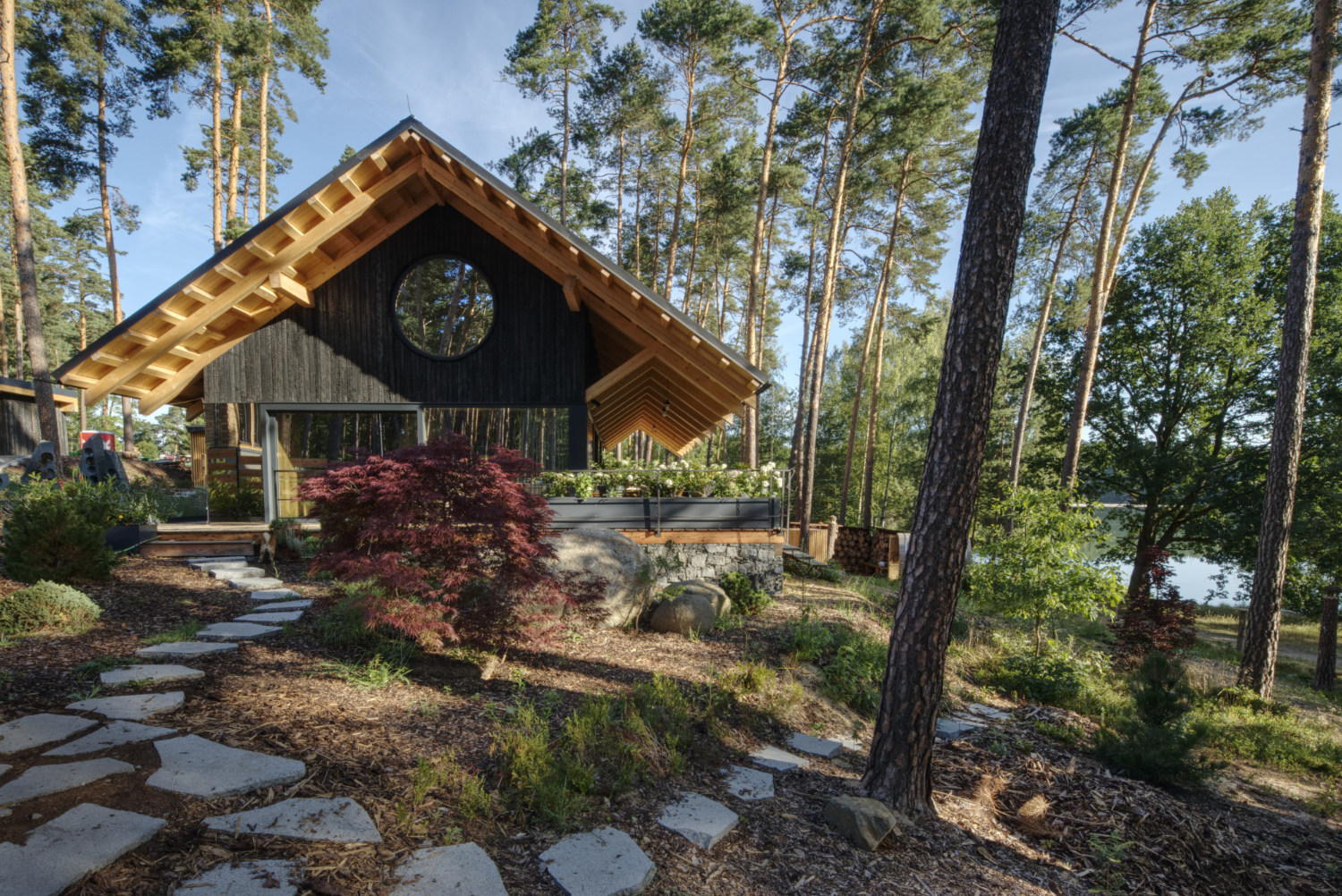
The mornings on the Spiegelbaude are sometimes cold, but the views of the lake and the Ještěd towering above it in the distance are impressive.
Since the owner has a weakness, passion and love for glass in all its forms, the main leitmotif could not be anything other than the reflection of the surrounding landscape, similar to the way a nearby lake reflects the thick vegetation on its shores, or the wandering clouds in the sky overhead. Together, we „mined“ glass in different colors, shapes and fractions of shards as a basic building block for terrazzo from Mr. Radim Skácel’s workshop, washed-out plaster, or a simple embankment on the roof of a covered parking lot. With its reflection, the Spiegelbaude is lost in its surroundings and resembles a large roof levitating above the terrain from a distance.
In a joint discussion, we offered the builders a house of modest size, but with a generous roofed terrace in contact with the beautiful lake. The center of the house and the new „member“ of the family is the storage stove by Tomáš Jíra, which brings a smile to many faces and warmth on cold evenings, literally around the family „hearth“. The stove cleverly separates the space for relaxation from the active area of the kitchen and the necessary background. The ground floor level also provides a forest and lake room and a bathroom with a steam shower, from which take two steps and you are in the embrace of the bubbles of the jacuzzi, what else but with a view of the lake. The loft can be reached via the spiral concrete staircase from Břetislav Eichler’s workshop, which literally stands on tiptoe, so that despite all the weight of its basic material, it elegantly offers a comfortable path to the study in the gallery and on to the guest room.
Credits
Spielgebaude
Place: Hamr na Jezeře, Czech republic
Studio: A1Architects, 1:1 architekti
Author: Lenka Křemenová, David Maštálka, Pavla Feistnerová, Tomáš Feistner
Project: 2020
Completion: 2021
Floor area: 135 m2
Photo: David Maštálka
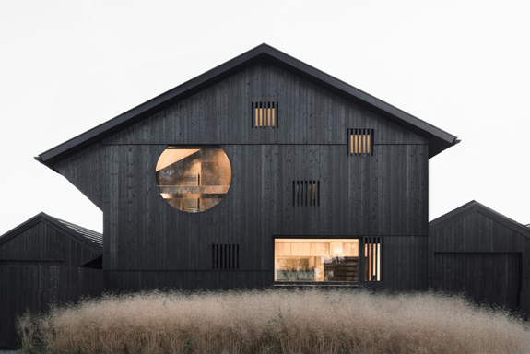
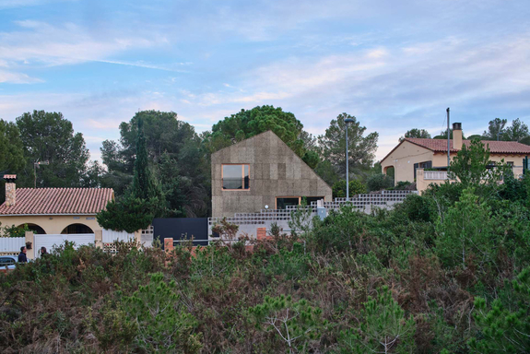




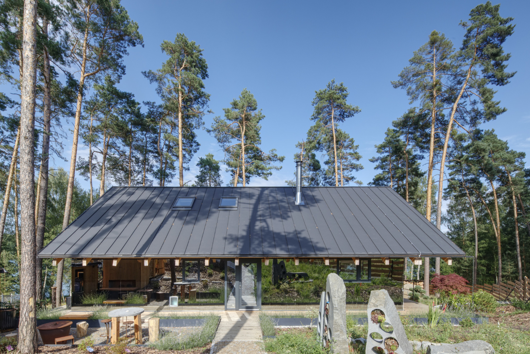
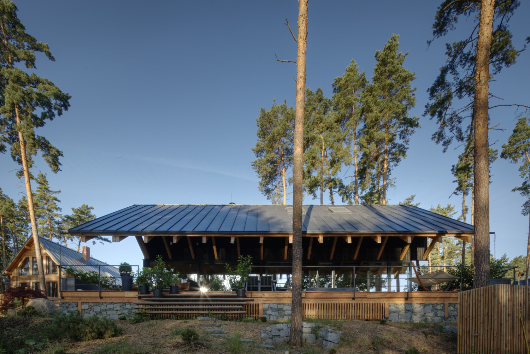
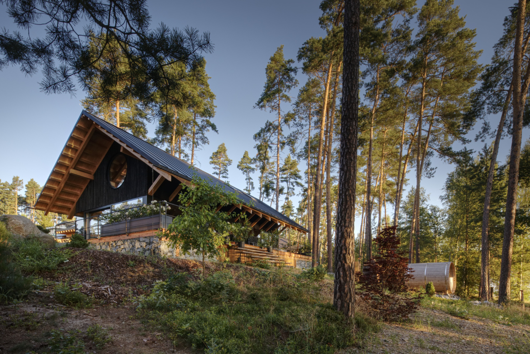
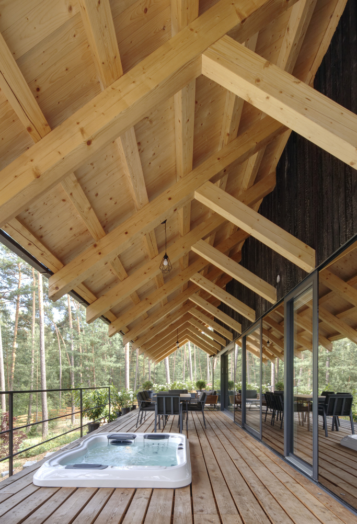
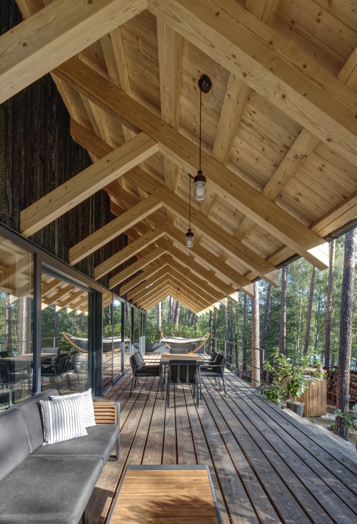
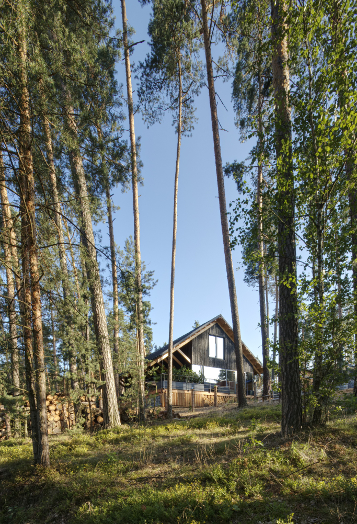
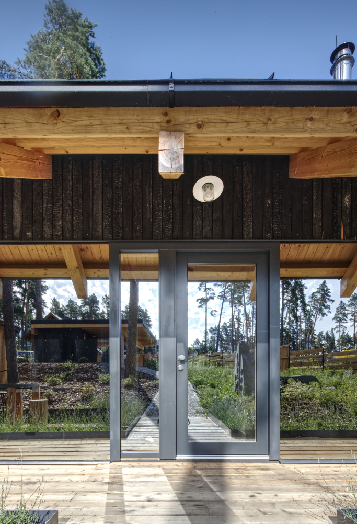
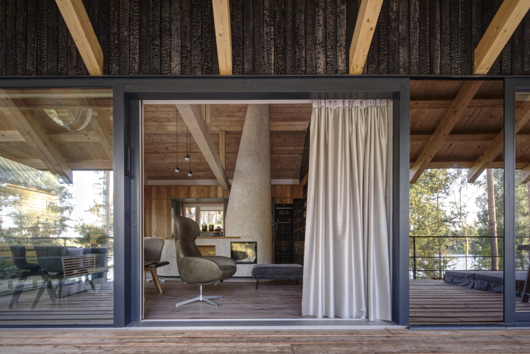
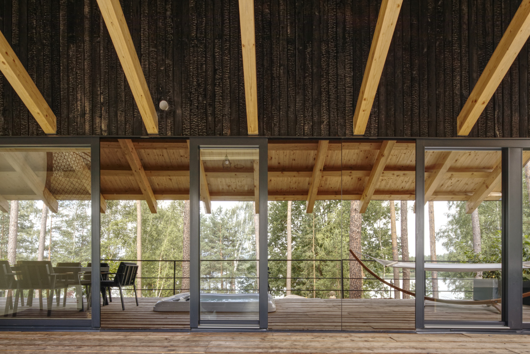
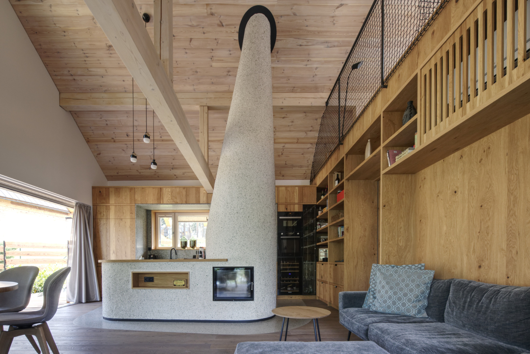
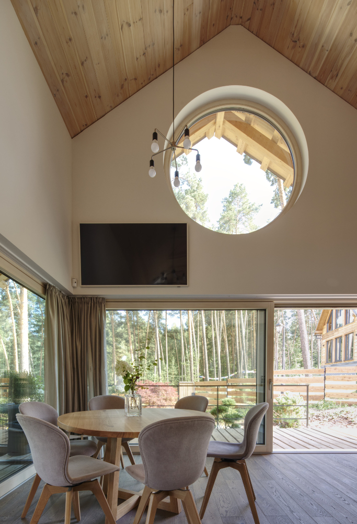
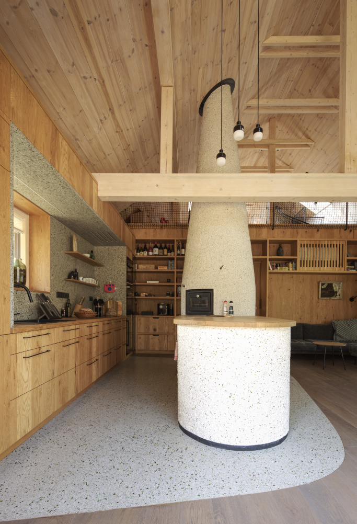
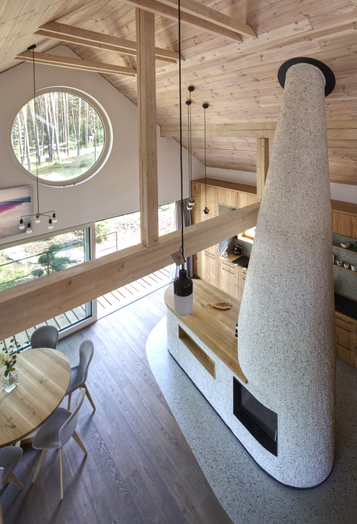
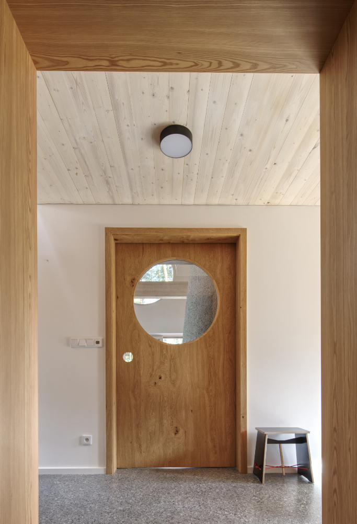
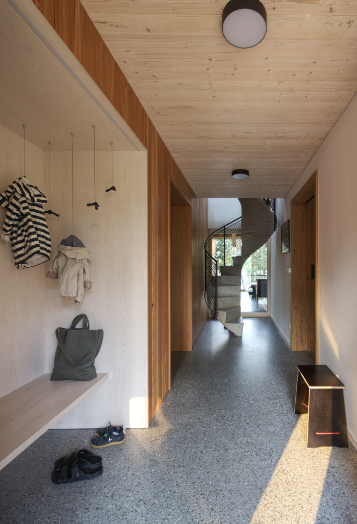
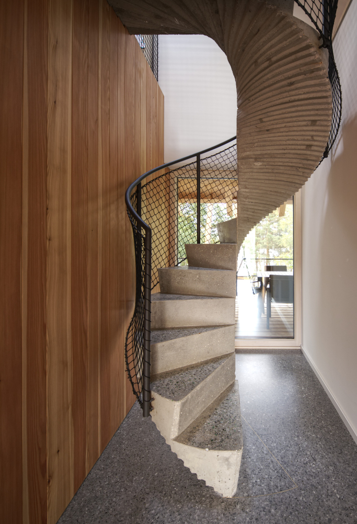
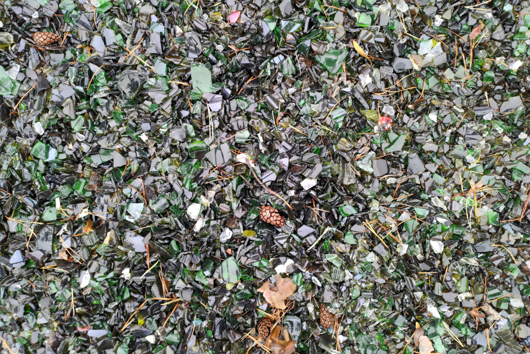
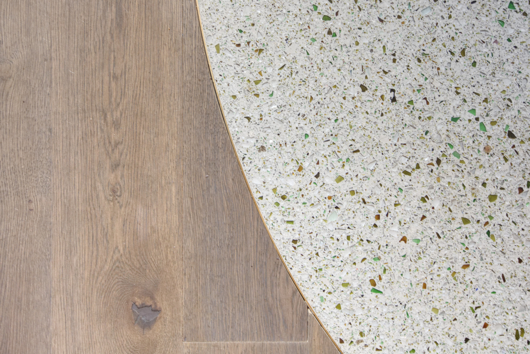
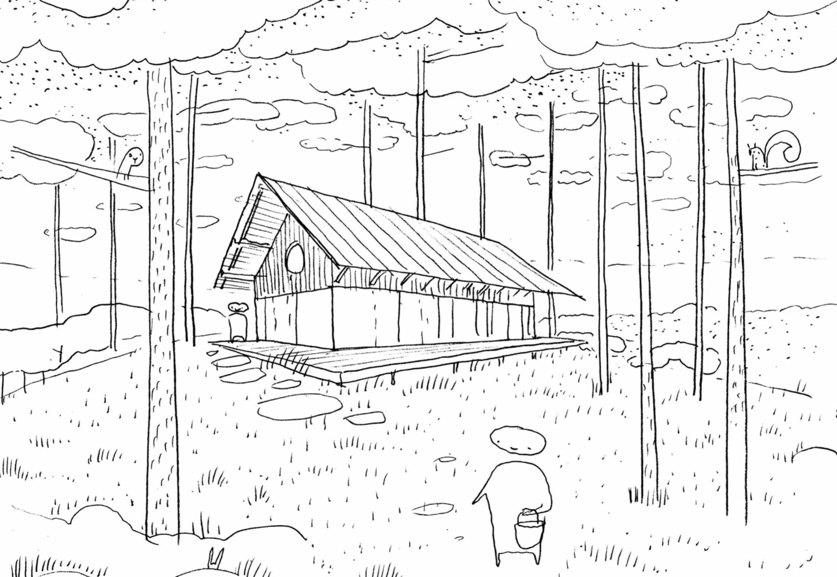
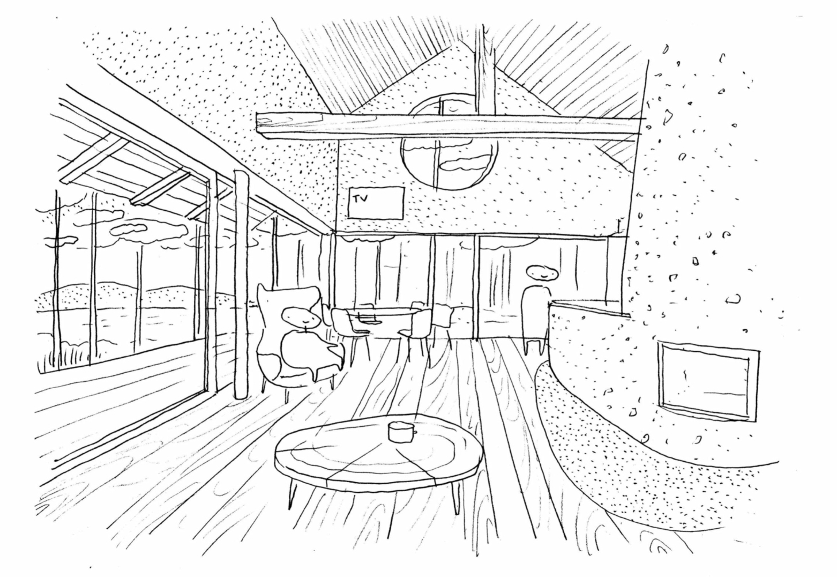
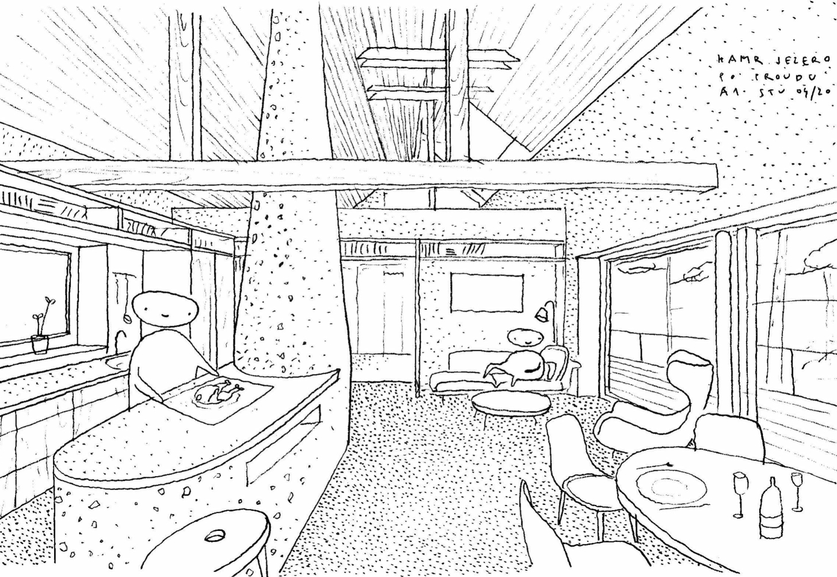
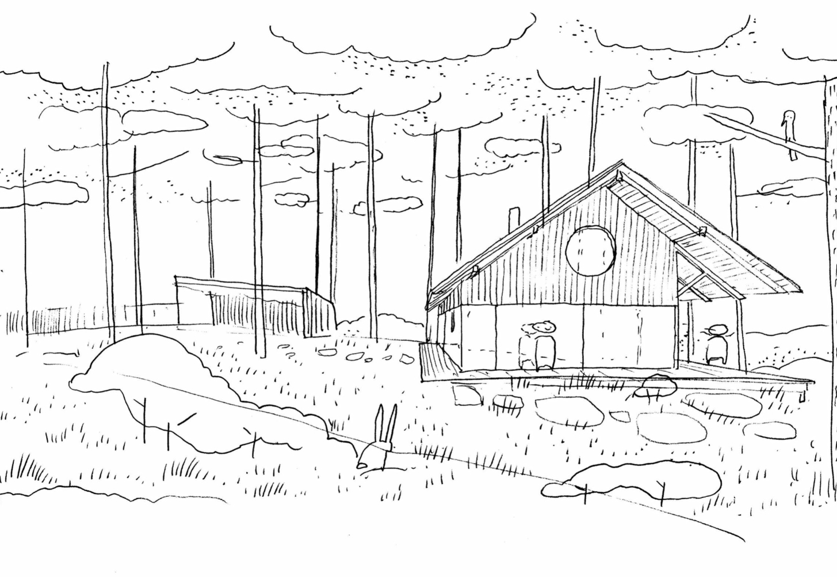
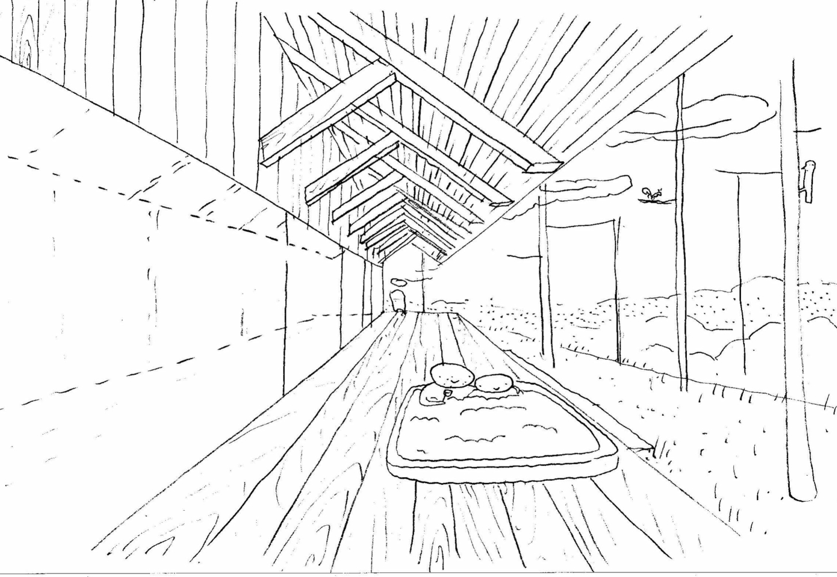
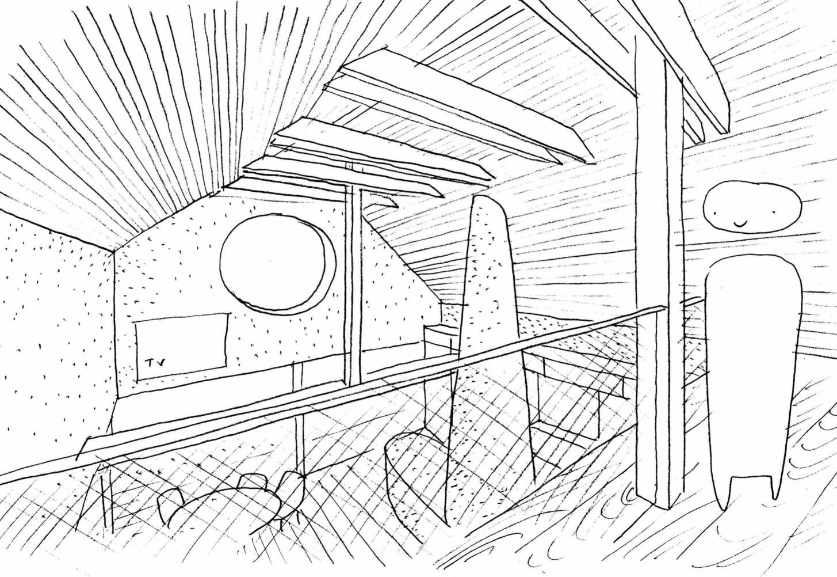
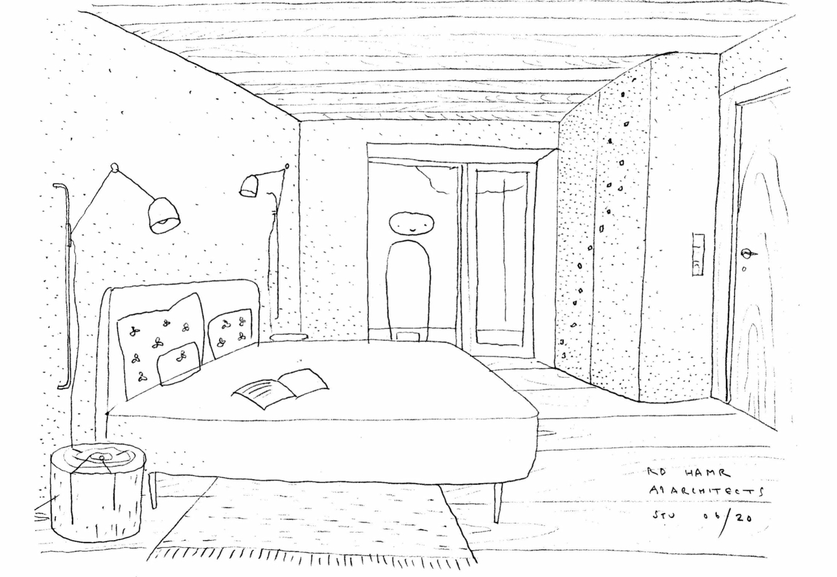
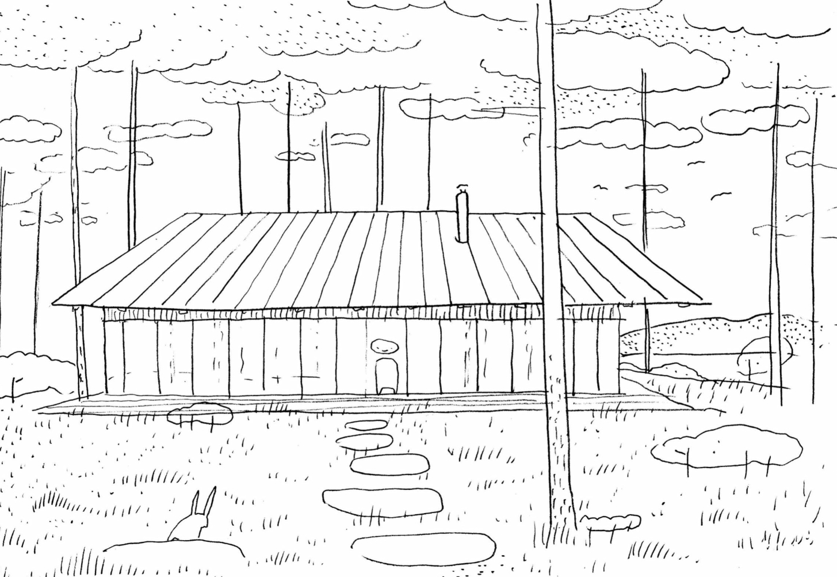
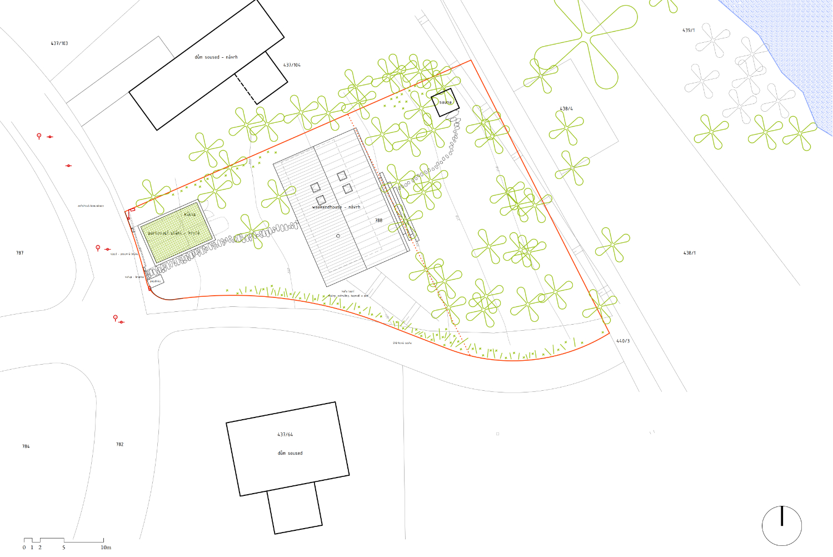
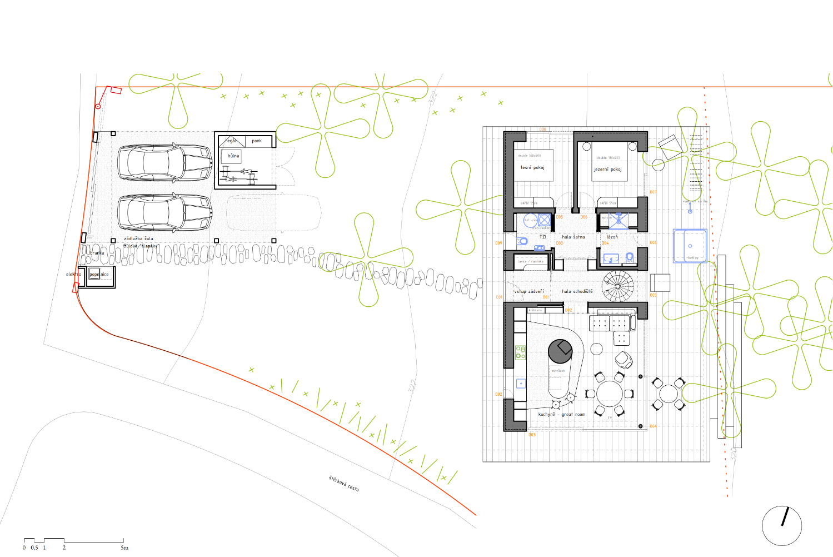
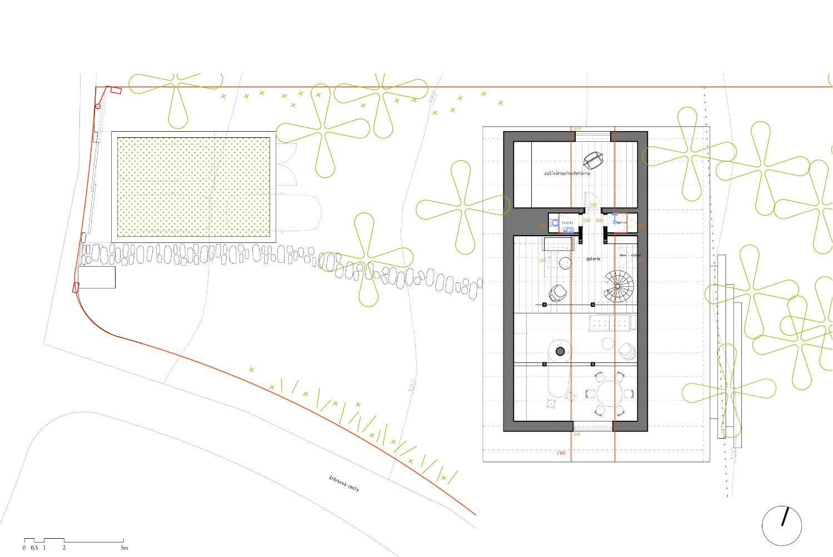
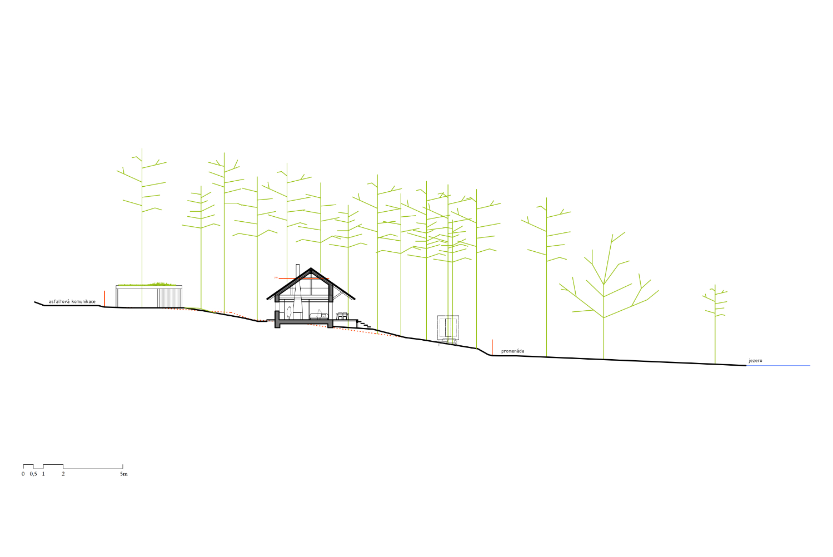
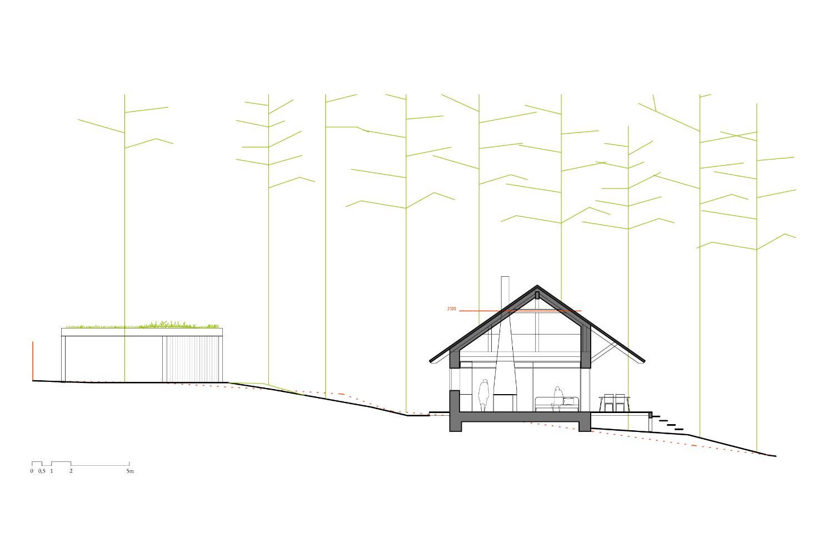
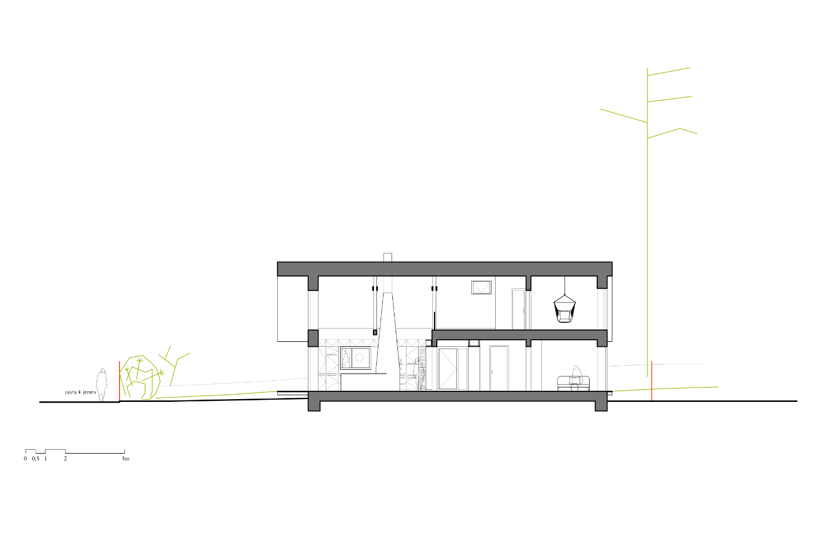


.jpg)