Filter
100 %
rate
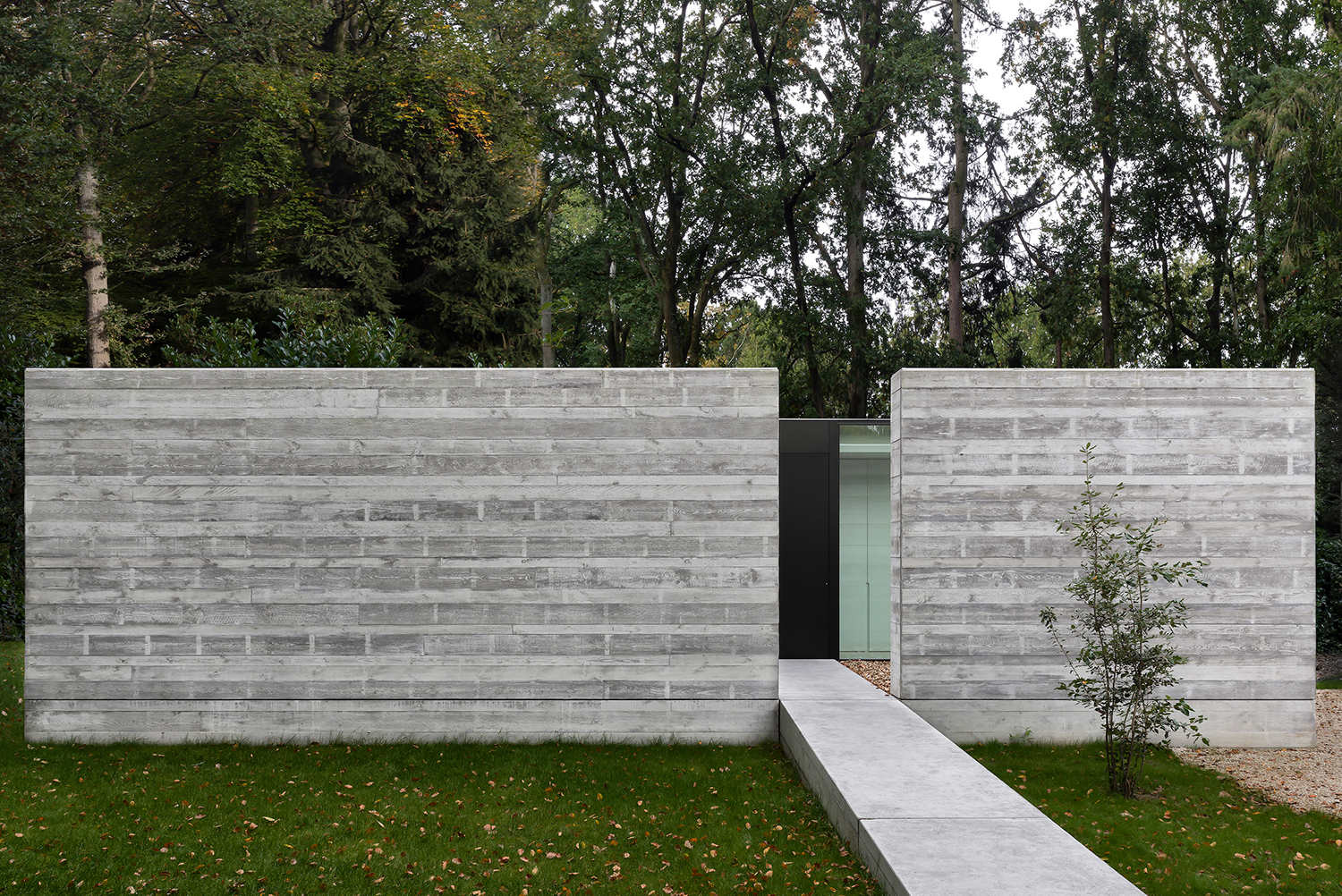
Villa BA is a brutalist bungalow situated in a leafy neighborhood at the outskirts of Bruges. The house fronts onto a smaller forest road with limited traffic, but a lot of hikers. To avoid direct view, the starting point of the design was an enclosed outdoor space that acts as a
buffer between public and private.
In this way, the house gets actually ‘two’ facades that play with open and closed. What is open in the first one is closed in the second. This zigzag provides the necessary buffer without losing contact with the frontgarden/street and makes the house still approachable.
The plan of the house is further structured around two, perpendicular circulation axes. These are also made tangible in the architecture, particularly by the concrete path that accentuates the main axis already from outside the house. Both axes end in windows so that the connection with the surrounding forest is always preserved and the feeling of openness remains. This connection is further extended into the residential functions that are implemented on the axes. From the living room to the bedroom, all spaces are fitted with wall-to-wall glass so that the forest is drawn in as much as possible.
In contrast to the elegant, green nature that surrounds it, the complete house was designed in brutal, grey concrete. The rough materialization continues in the interior finishing, with a floor in beton ciré and bespoke kitchen cabinets, interior doors and table in raw, brushed oak.
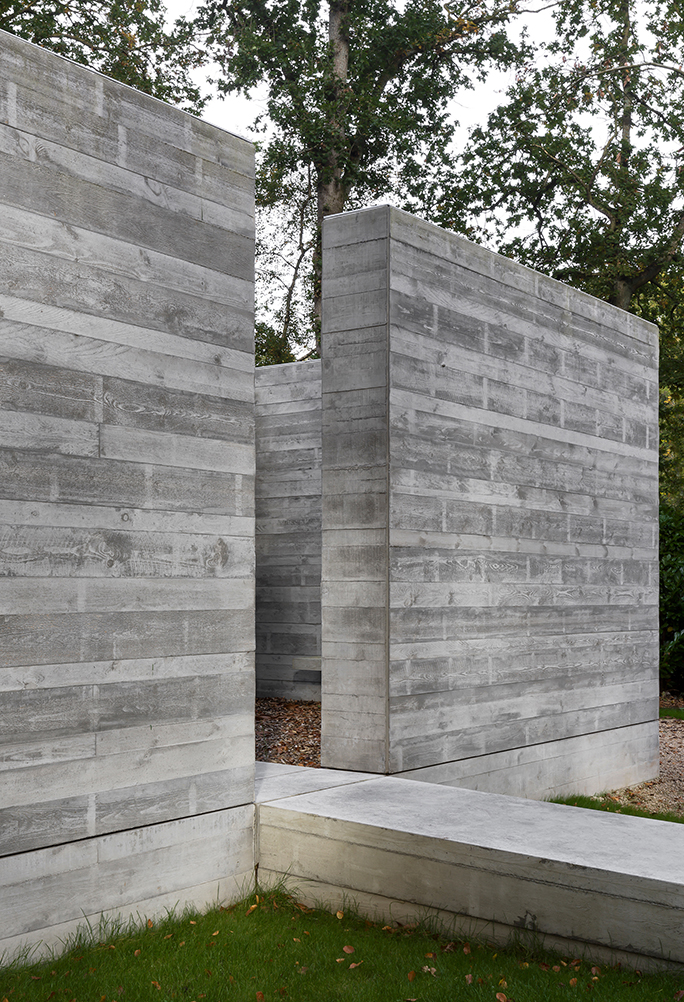
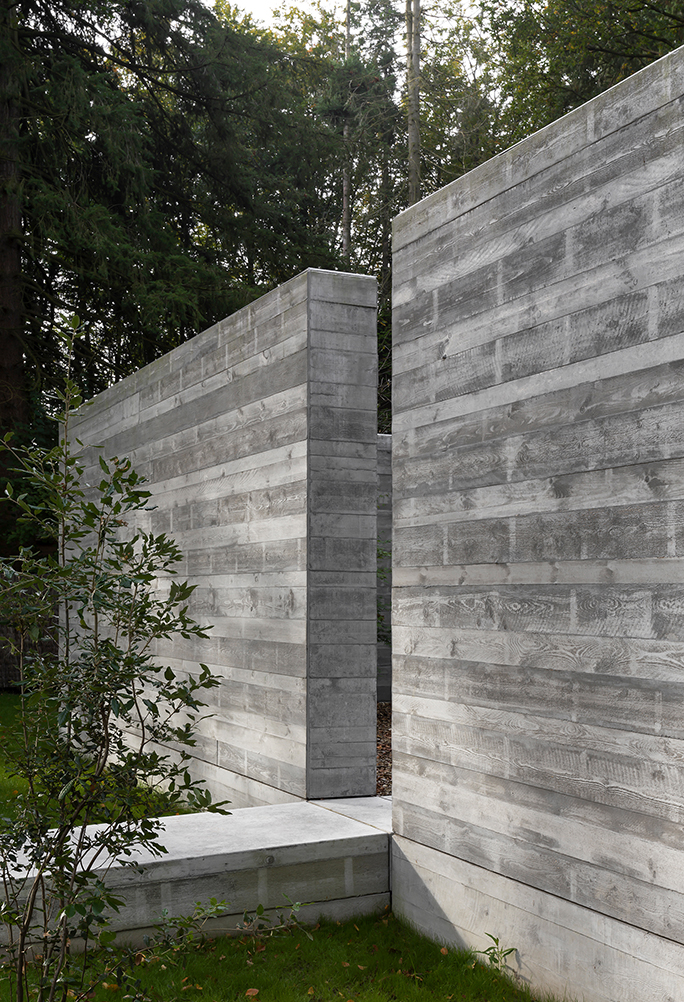
Chcete vidět celý text a 20 dalších fotografií?
Přihlaste se ke svému účtu, staňte se odběratelem INTRO HOUSES nebo se přihlaste k odběru newsletteru a získejte přístup nejen k tomuto článku, ale i ke spoustě dalším.
Log InStát se odběratelemZískat přístup zdarma
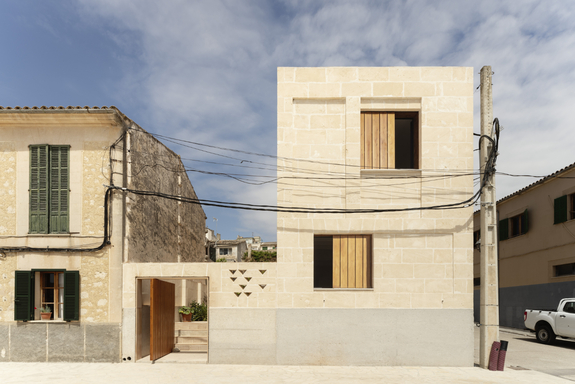
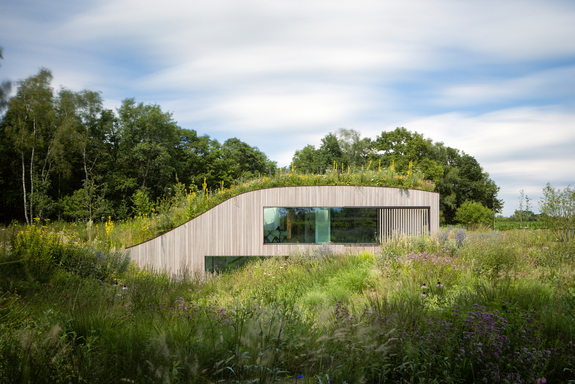





.jpg)