Filter
90 %
rates
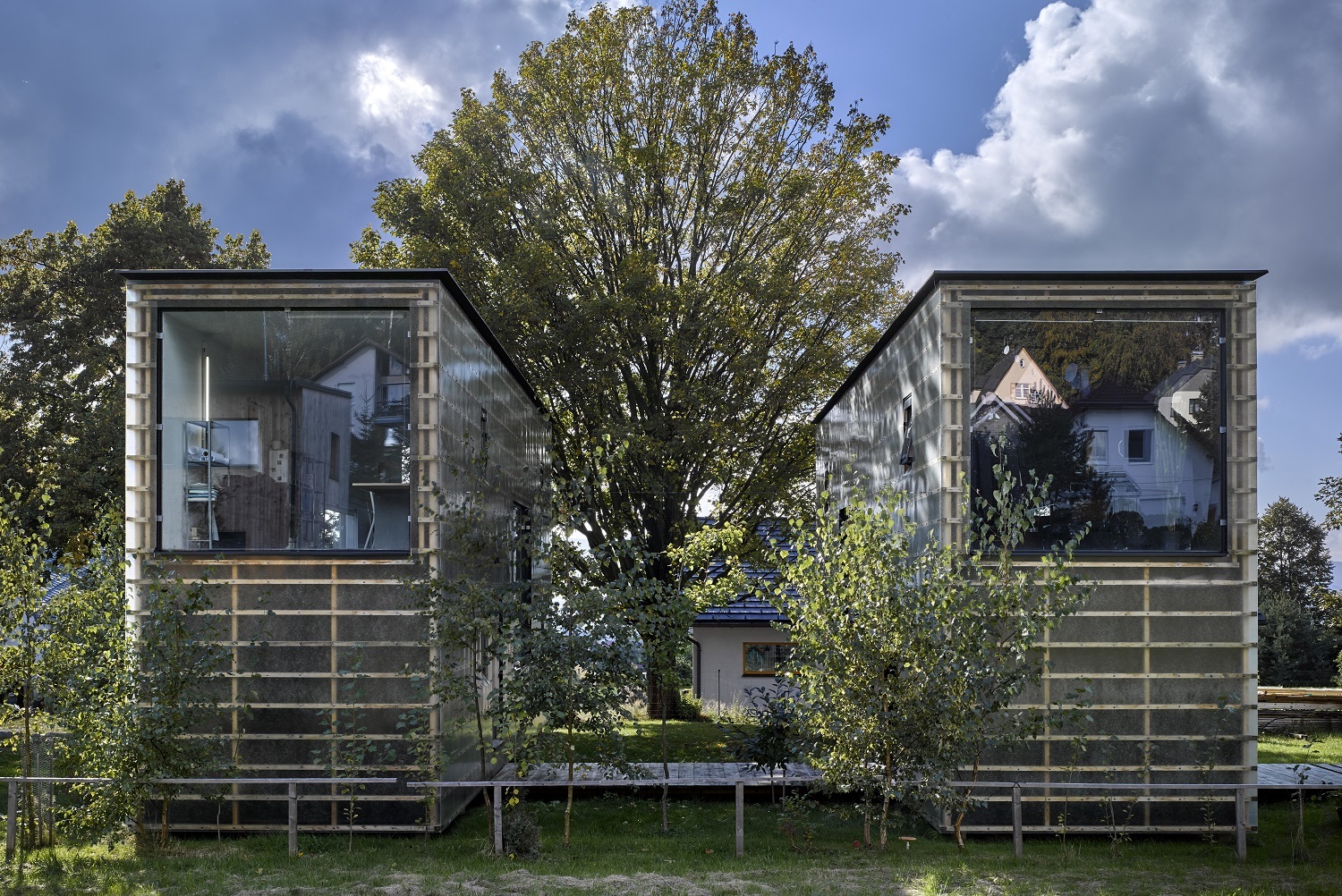
The Zen-Houses sit in a typical residential development in the Liberec suburbs, at the edge of the Jizera Mountains. The architects' task was to create simple accommodation using basic production modules called SIPs (Structural Insulated Panel).
Architecture
The Zen-Houses philosophy is based on entirely simplified definitions of housing and construction. The perimeter of the houses determines the inner space, which is unencumbered with the attributes of a classic house. The two volumes of the house and studio separate three external living areas: public, semi-private and private. The composition of the houses on the site and large, strategically placed windows ensure that the surrounding landscape is always visible. Even though the buildings are just 3 m wide, the interiors do not feel cramped; rather, there is a sense of the interior space opening up towards the outdoors. The residents can maintain visual contact between the house and studio, with the inner atrium serving as an additional room. The façade functions as a fine transparent layer that renders the mass of the buildings visible.
Construction and technology
The structure of the house and studio consists entirely of SIP K-Kontrol panels. In other words, the perimeter walls, floor, roof and embedded ceiling structures are made of wooden components, as is the flat roof’s second layer. The houses are bedded on concrete micro-pylons, the façade is made of fibreglass on a wooden grid. The floors are covered with industrial coin rubber, inner walls are coated and a delicate metal staircase provides access to the first floor.
Credits
Architect: Petr Stolín, Alena Mičeková
Client: Petr Stolín
Built-up area: 75 m2
Usable area: 58.5 m2 (studio) and 52 m2 (house)
Built-up volume: 412 m3
Costs: 2.2 million CZK
Design: 2011
Construction: 2015
Photos: Jiří Vágner, Filip Šlapal
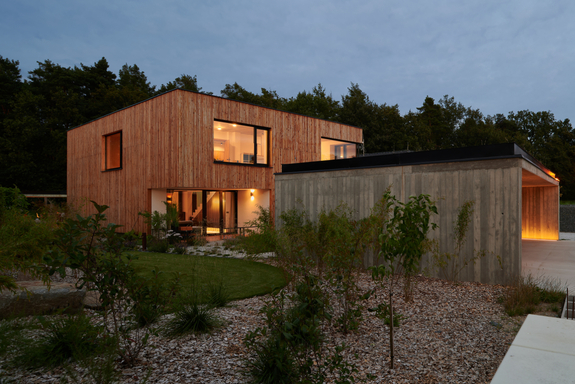
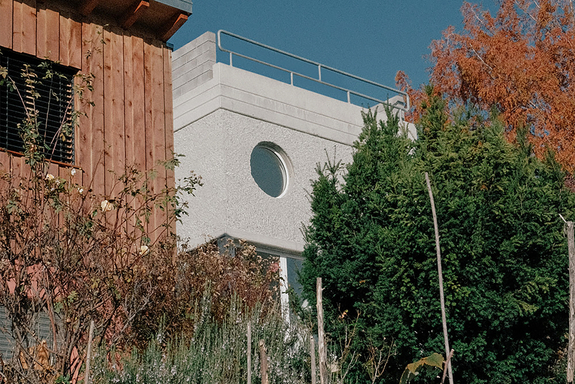




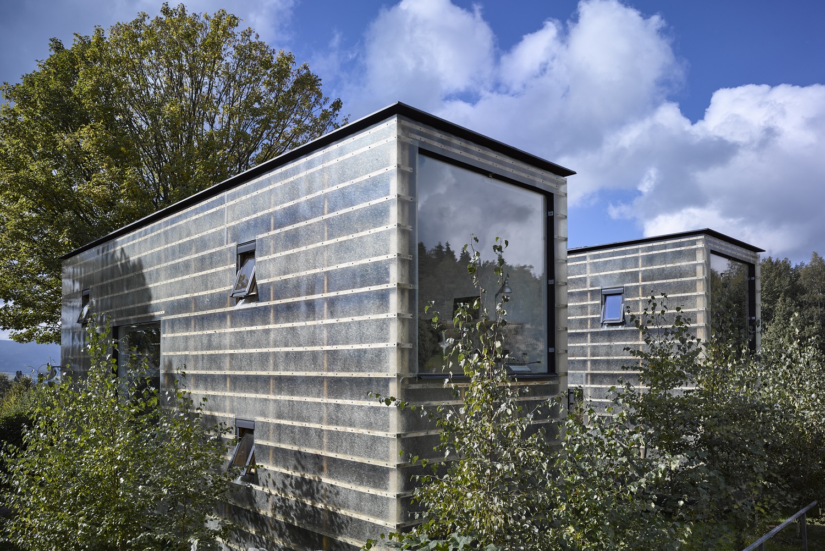
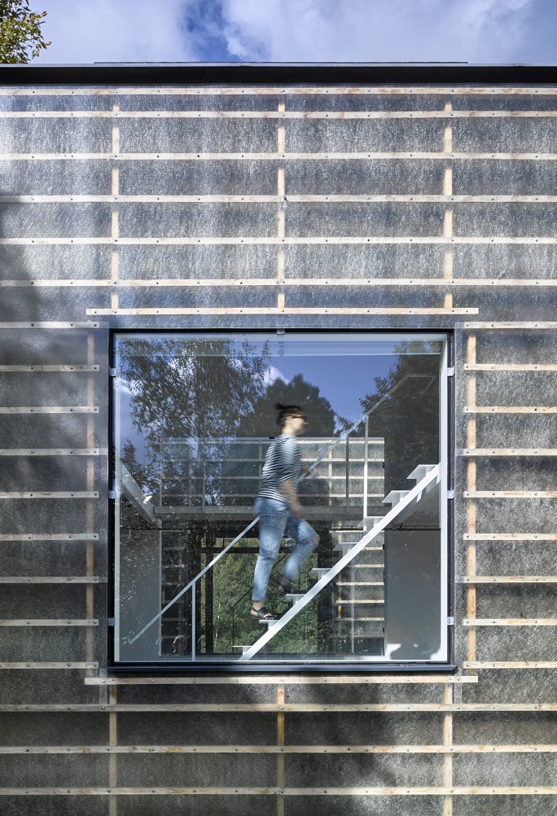
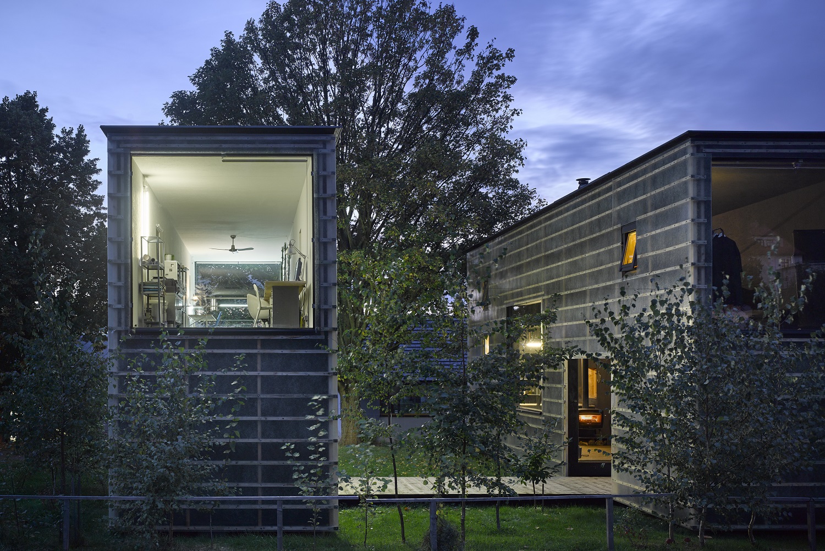
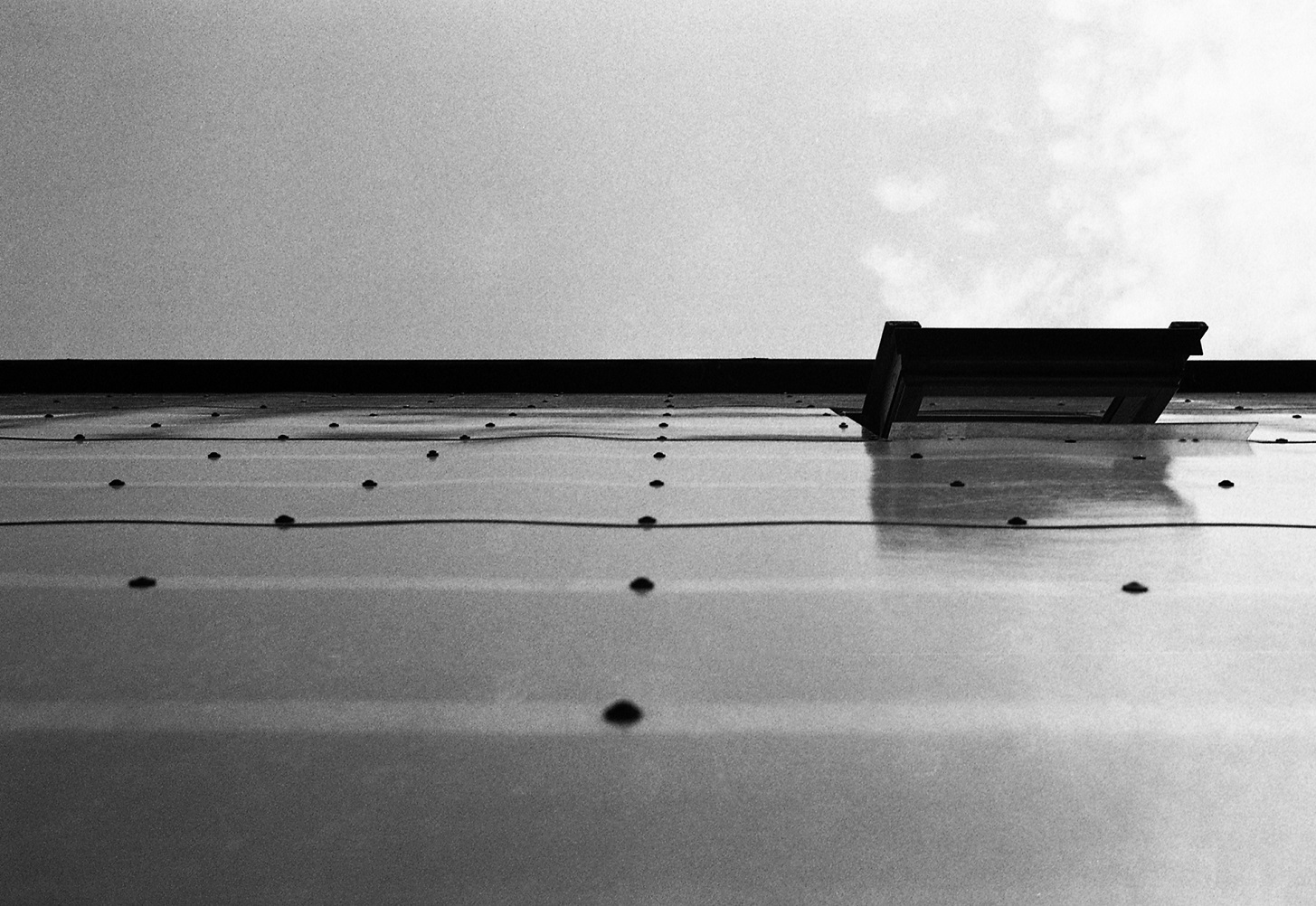
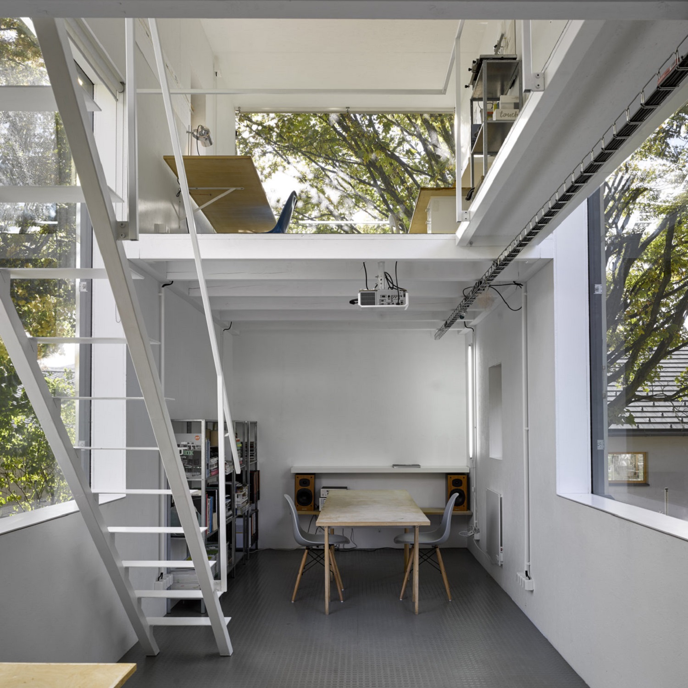
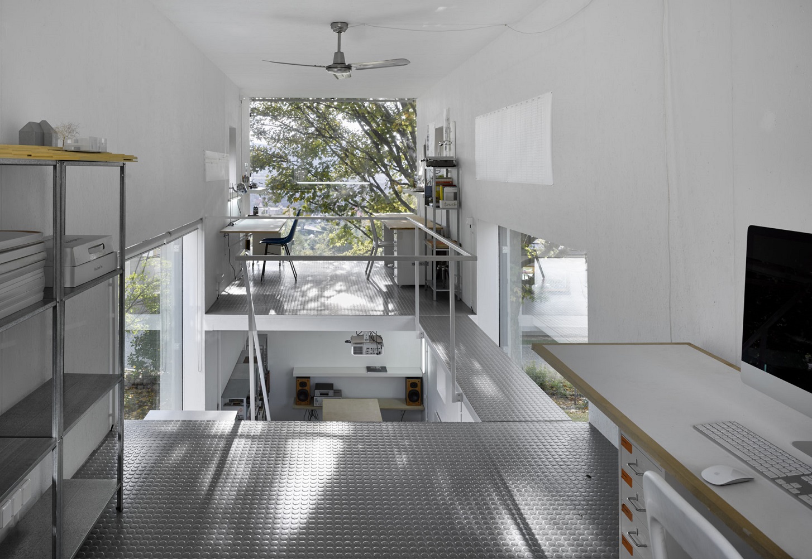
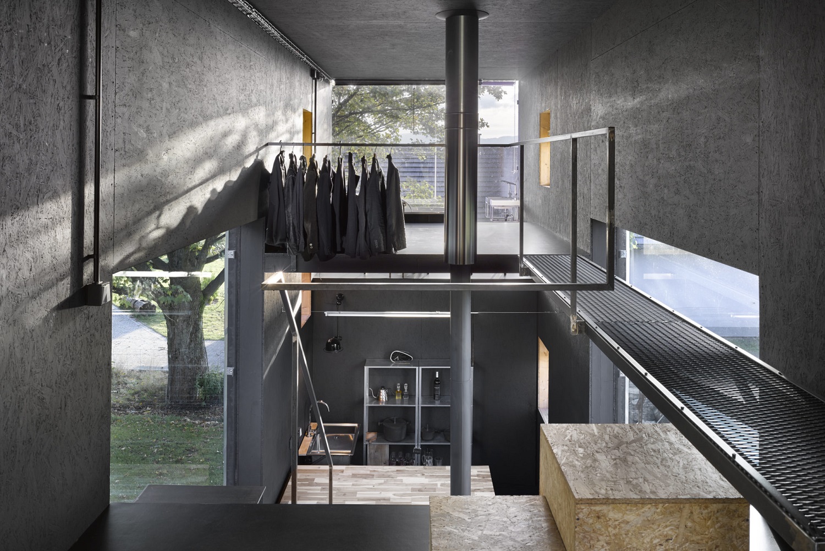
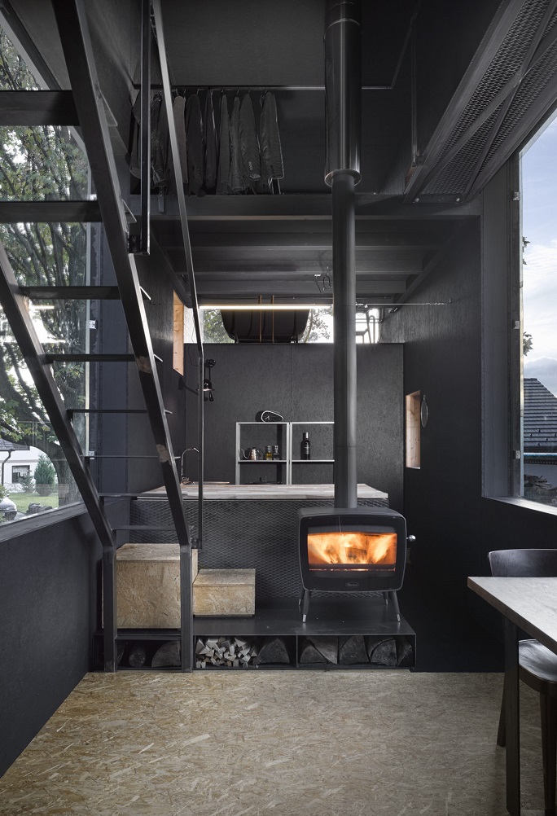
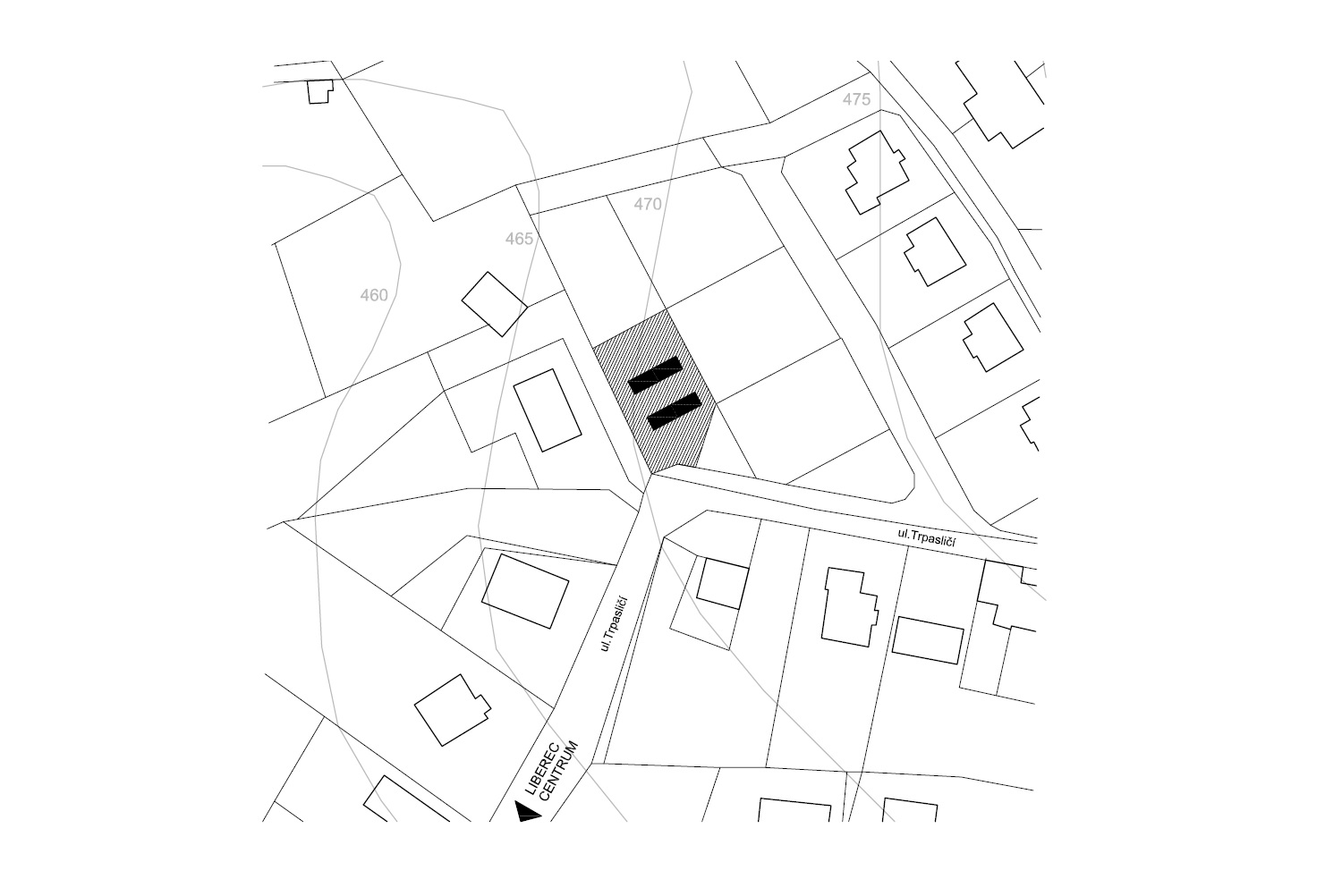
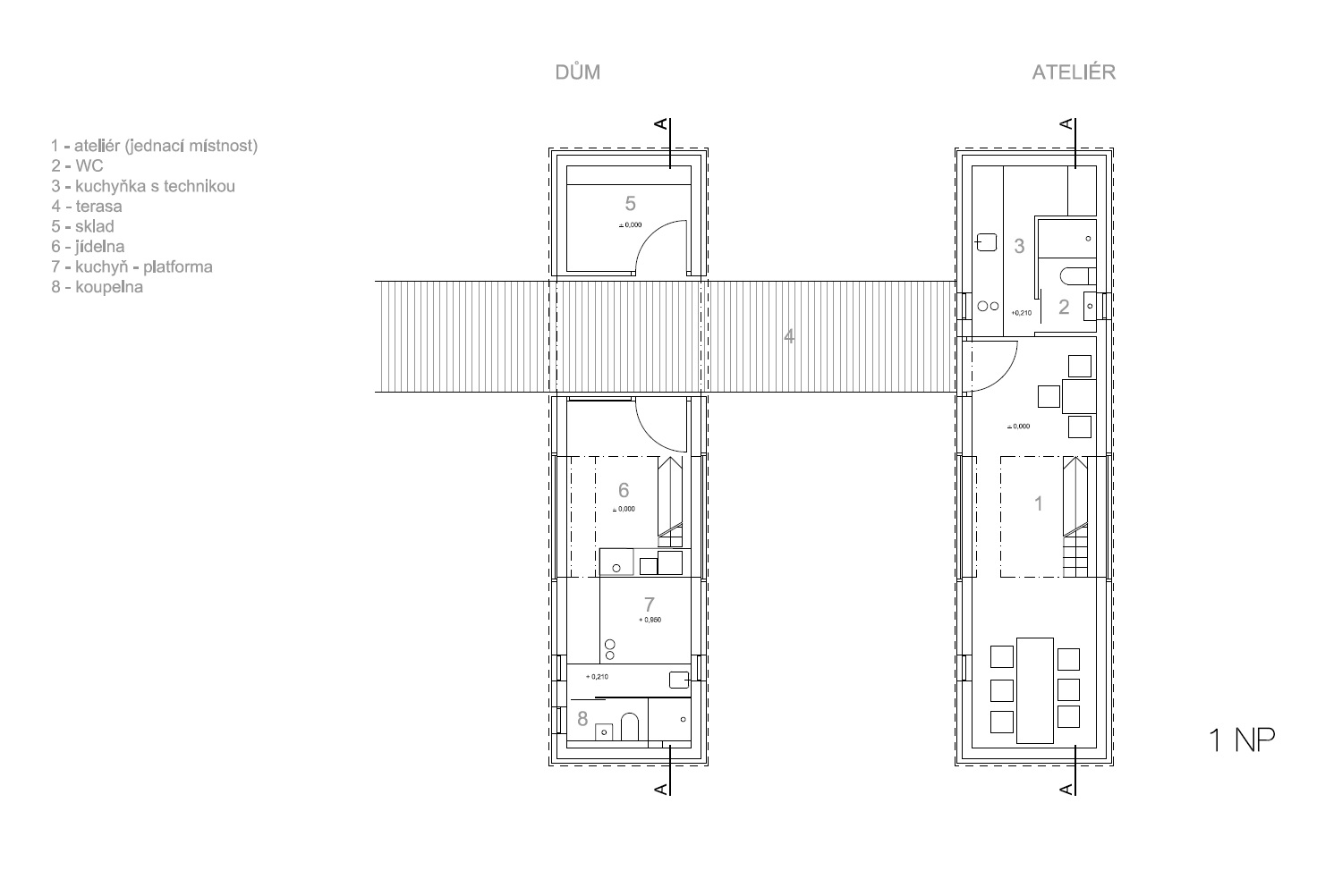
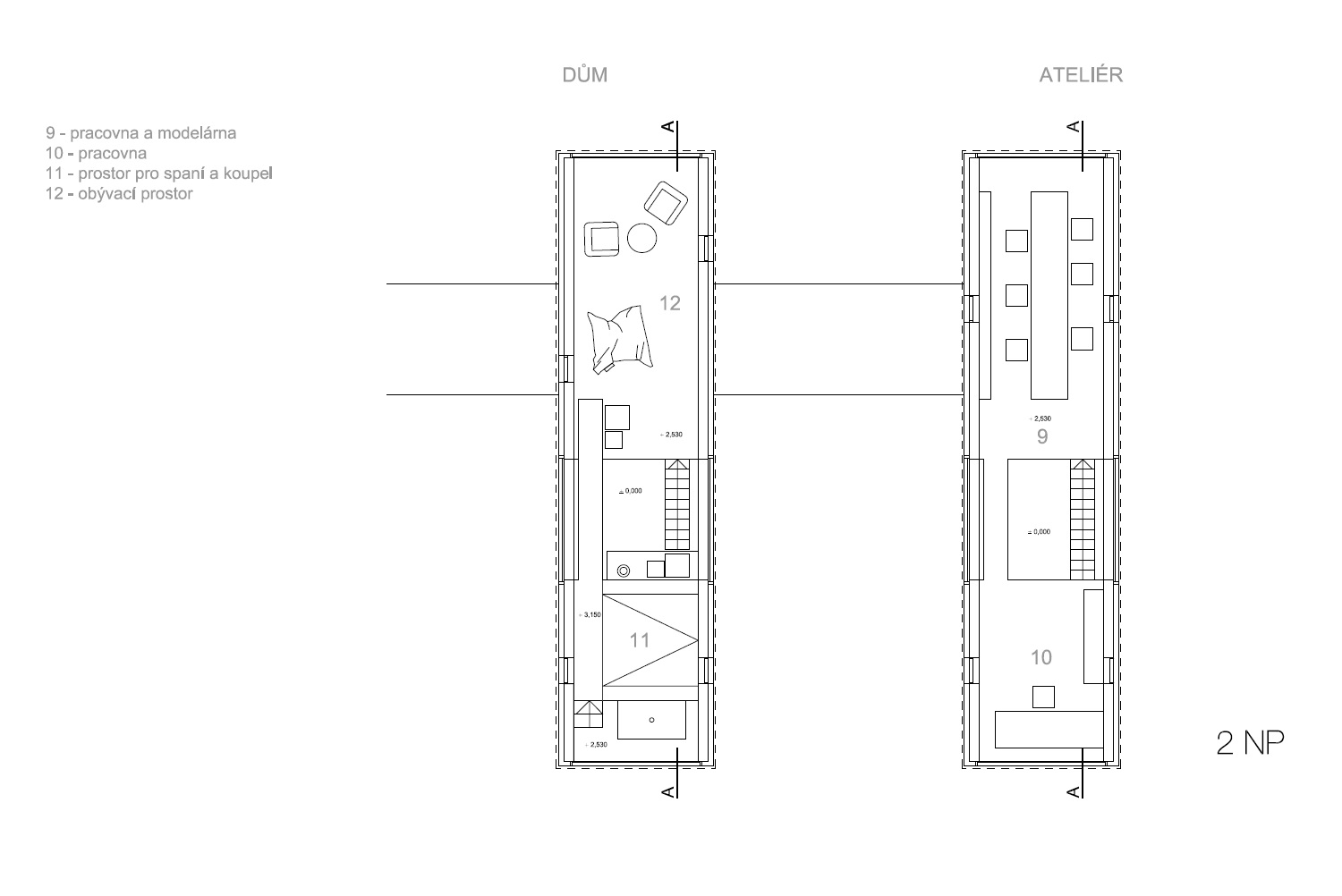
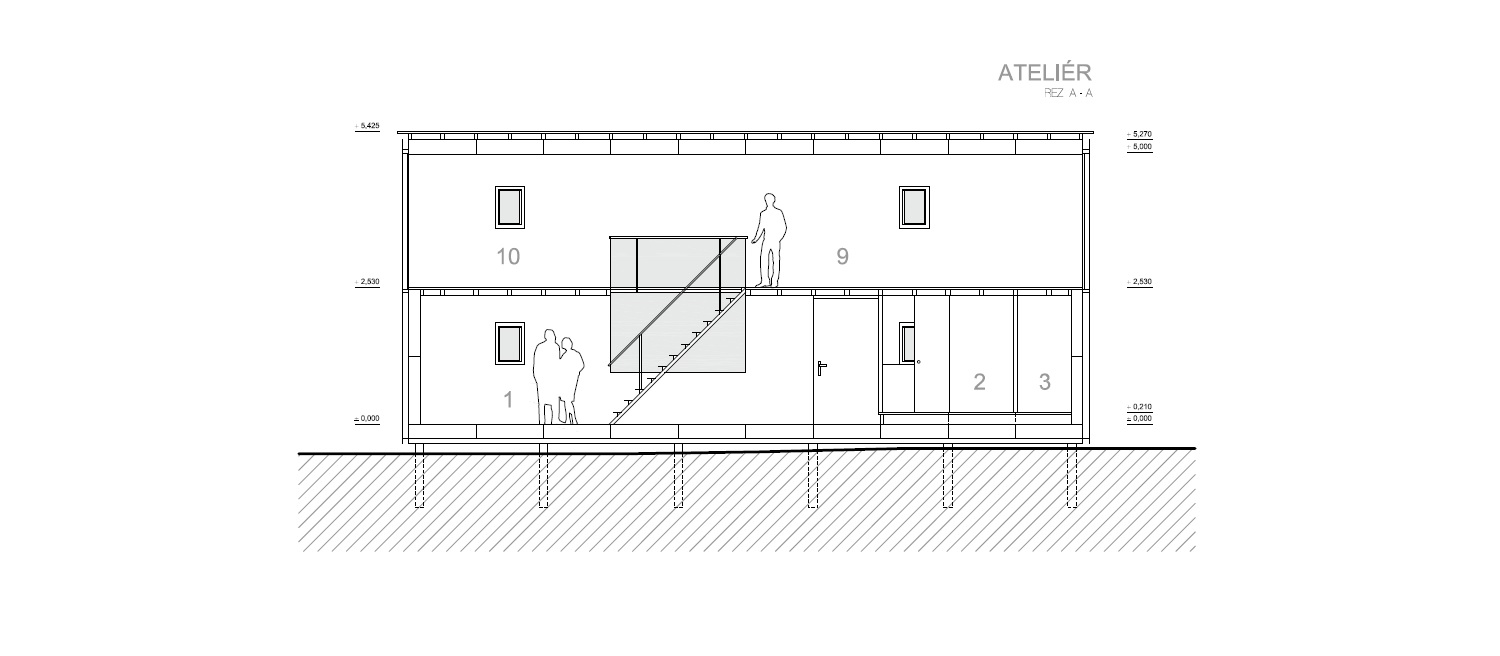
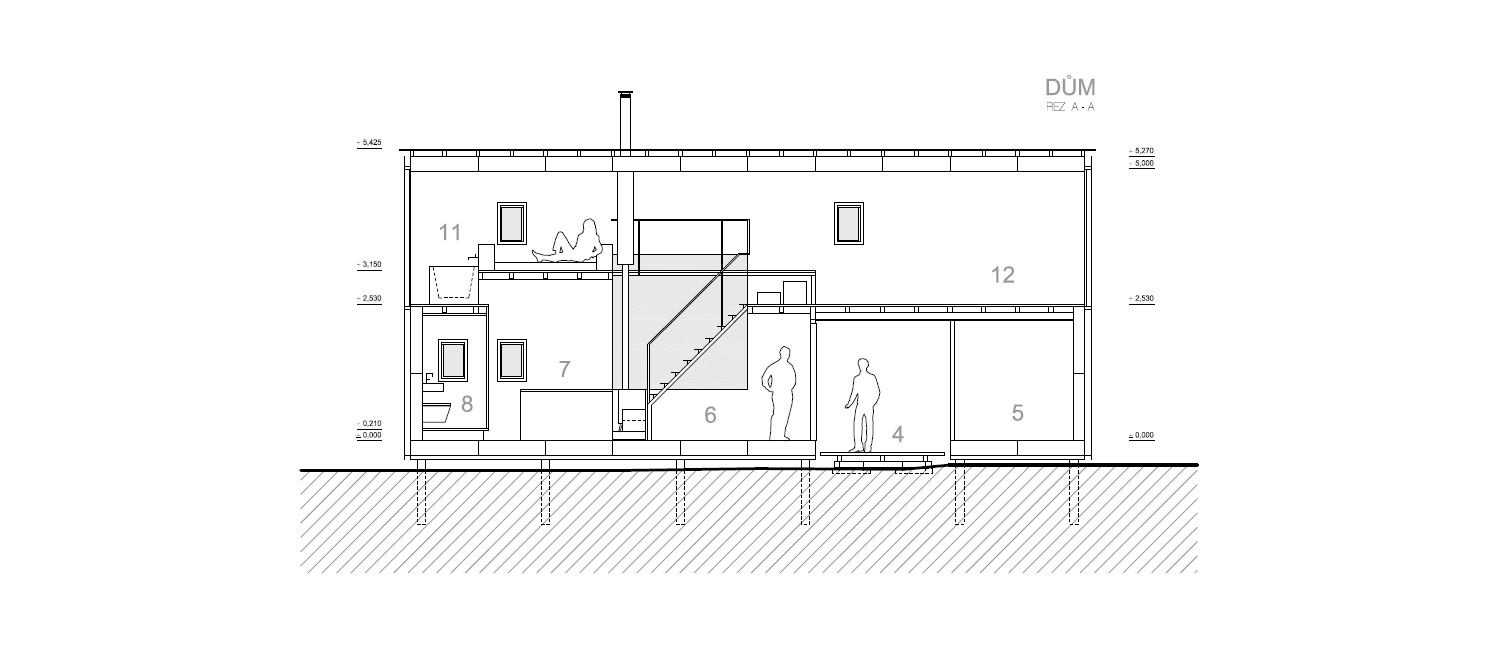



.jpg)