Filter
0 %
rates
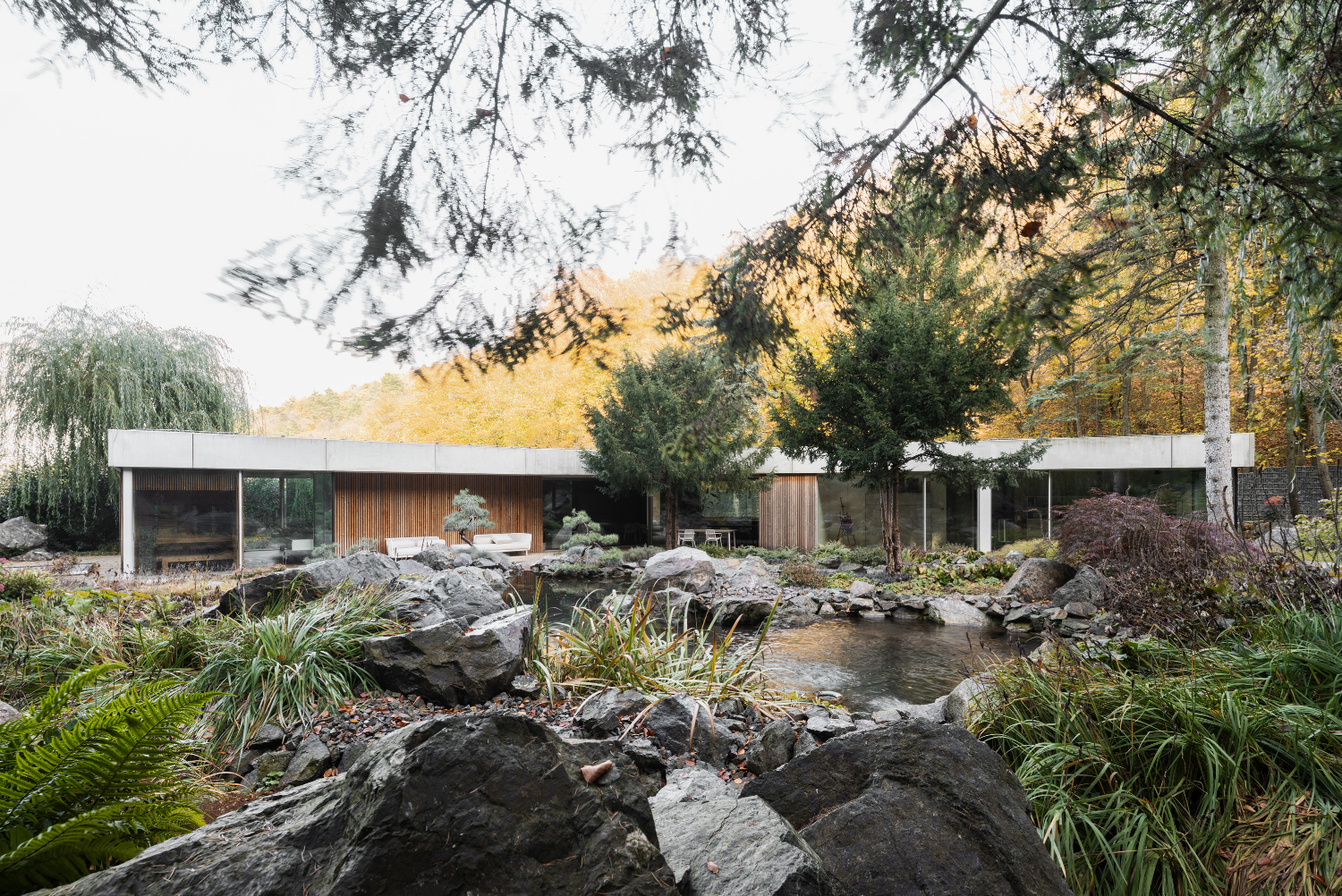
The Banánka Family House responds to its natural surroundings with an unambiguous, almost raw material expression, a restrained horizontal form, and the clear functionality of minimalist design. The living experience it offers is based on a close connection between the interior and exterior, primarily achieved through expansive glazed walls lining much of the building. This connection can be maximized by sliding back the glass façade between the central living hall, the terrace, and the part of the garden with a pond. This feature is not merely formal – during the extended summer season, it is frequently used. As a result, the interior is infused with the melancholic atmosphere of the rock garden with a flowing stream, a garden pond, and the tall trees that surround the property.
The plot is located on the edge of the village of Banka, in a pleasant, secluded environment at the end of a green valley. "Banánka" is a term for a female resident of the village of Banka near Piešťany, while a male resident is called "Banánec". The area’s relaxed, natural atmosphere is reinforced by its established garden character and the loosely arranged neighboring houses and cottages. The street leading to the house is a narrow asphalt road that continues as a forest path beyond the village, deeper into the valleys of the Považský Inovec mountains. A stream flows along the edge of the plot where it meets a dense deciduous forest. The forest also borders the site from the side of the access road, providing a high green backdrop and a high degree of privacy. The valley is relatively narrow along the longer sides of the plot, and the forest rises steeply into the surrounding hills. Along the shorter edges of the plot, the house borders other family homes, which are not visible from the house due to the dense vegetation.
A major advantage of the former garden plot is its privacy amid mature trees and stabilized greenery. The brief was to design a single-storey house with a carport that would be as closely connected to the garden as possible. The intended atmosphere was to support relaxation and meditation, with a separation between the parents' and children's private spaces. It was also necessary to position the house in such a way that the living areas could enjoy as much sunlight as possible, and to shape the building to preserve every existing tree. The natural material palette emphasizes concrete, stone, wood, and glass – materials that are durable, timeless, and resilient. A peaceful life surrounded by nature was the guiding principle behind the design, and the completed Banánka reflects this ambition.
The solution took the form of a house with a floor plan shaped like a three-pointed star, with each wing avoiding existing trees. The arms of the star enclose 120° angles and divide the surrounding land into several smaller parts – almost like separate garden “rooms.” As a result, residents enjoy unique views from each room. The house has a solid, massive character, with a monolithic concrete ceiling imprinted with brushed formwork boards, concrete interior walls, and prefabricated attic panels. The material concept is complemented by quarry stones packed into galvanized mesh cages (gabions), which continue from the exterior into the interior as cladding. This is paired with wooden paneling, floors, and terraces. Windows are equipped with ultra-slim frames that can be fully recessed into wall pockets, maximizing visual contact with the garden. Invisible doors are integrated into the cladding and plaster surfaces. The interior is designed with a minimum of freestanding designer objects and features mostly built-in furniture, custom beds, and a modular sofa with reconfigurable layout.
The interior layout follows the three-winged star-shaped plan. The wings are linked through a central day zone – a large living space. This concept allows for greater privacy between the master suite with wellness and the area for children and guests. The smallest, northern wing is the entrance zone with storage and technical facilities; its extended roof forms the carport and main entry to the house. The southeastern wing includes three smaller bedrooms, a shared bathroom, and a multipurpose room used as a study and meditation space. The southwestern wing is the main sleeping zone. It includes the master bedroom with a separate walk-in closet, a generous bathroom, WC, and a sauna. This wellness zone is connected to a small terrace with a whirlpool and a cooling pool that links directly to the part of the garden with the stream.
The central living hall with the kitchen and lounge provides access to both residential wings and is also connected to an outdoor living terrace. The kitchen is on one side, the living room on the other, with the dining area in between. The living hall also includes a temperature-controlled wine room, separated from the lounge by a fully glazed wall. The focal point of the space is a fireplace with a stone-clad heat-retaining wall. The hall opens directly onto the covered terrace via large sliding glass walls, which disappear into wall pockets to create a seamless transition between interior and exterior. The terrace features a summer kitchen with a grill and outdoor seating oriented toward the garden, pond, and forest.
Credits
Banánka Family House
Place: Banka, Piešťany, Slovakia
Studio: Paulíny Hovorka Architekti
Author: Braňo Hovorka, Martin Paulíny
Collaboration: Natália Galko Michalová, Veronika Ivanovičová, Lenka Kopfová, Radovan Krajka
Project: 2020
Completion: 2024
Built-up area: 416 m2
Gross floor area: 300 m2
Usable area: 244 m2
Site area: 2338 m2
Photo: Matej Hakár
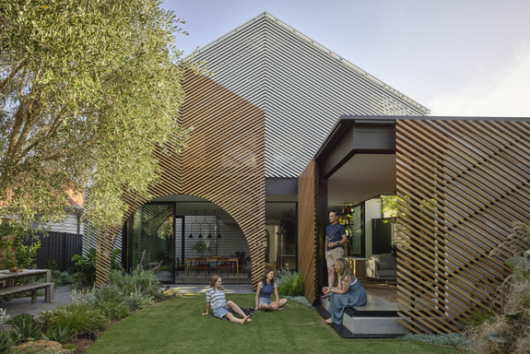
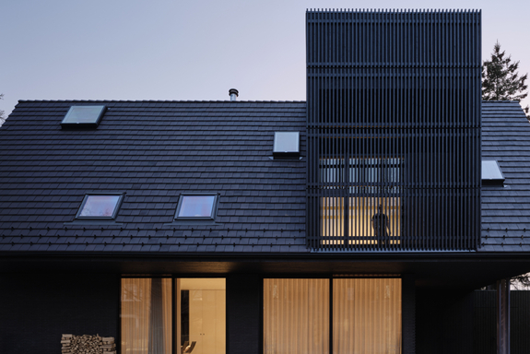




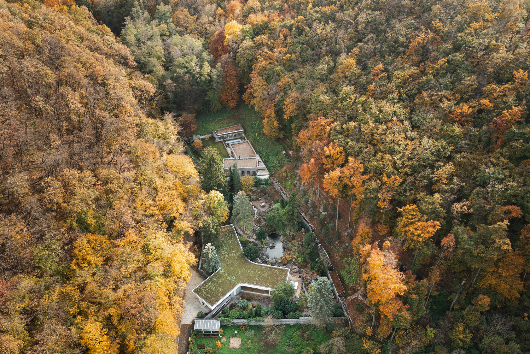
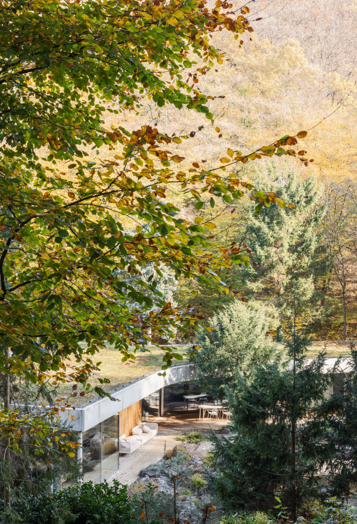
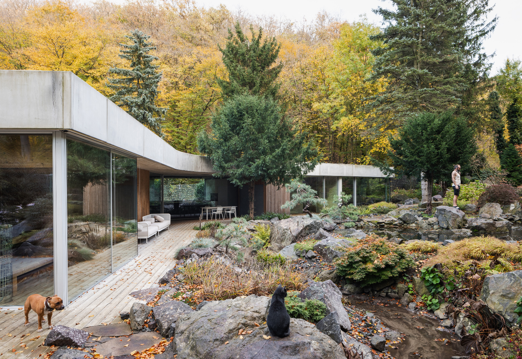
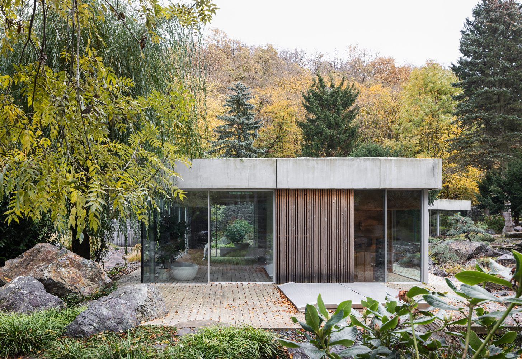
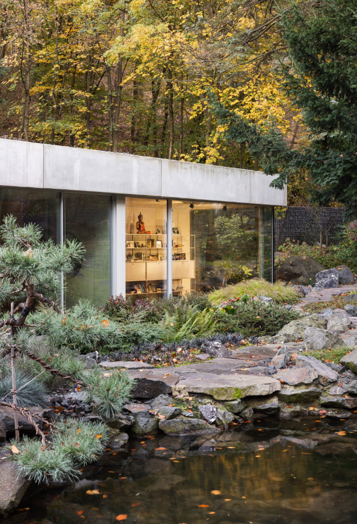
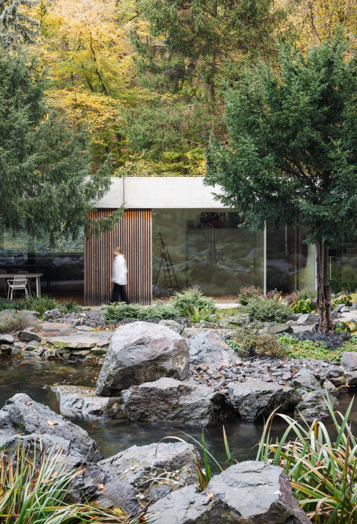
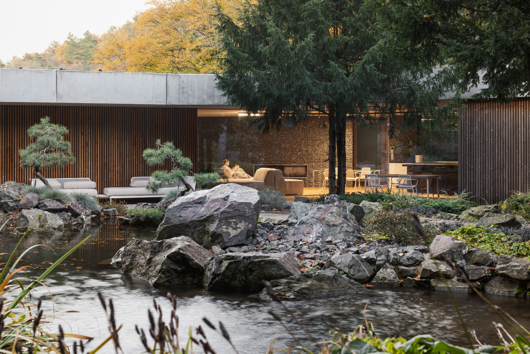
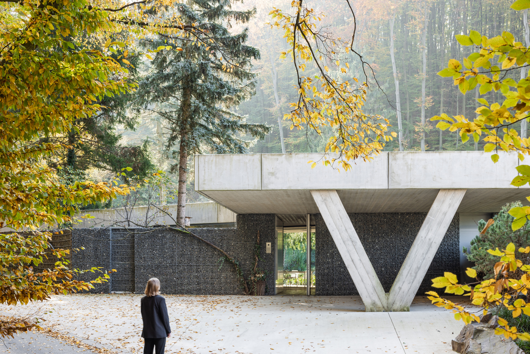
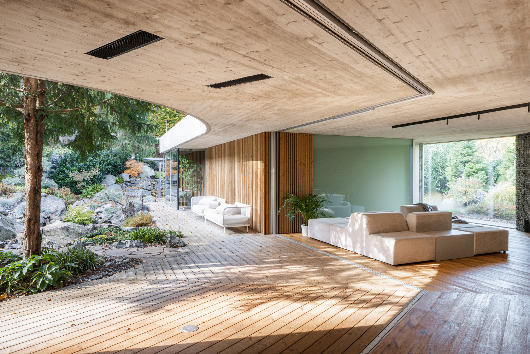
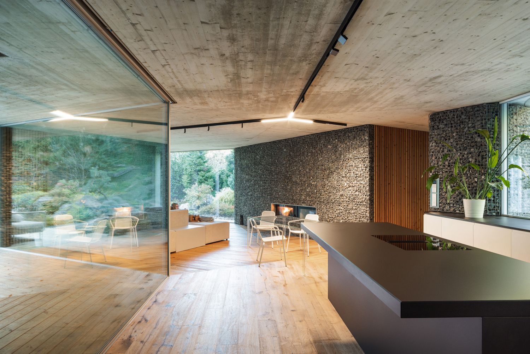
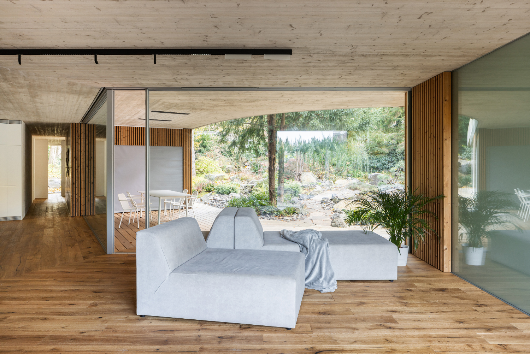
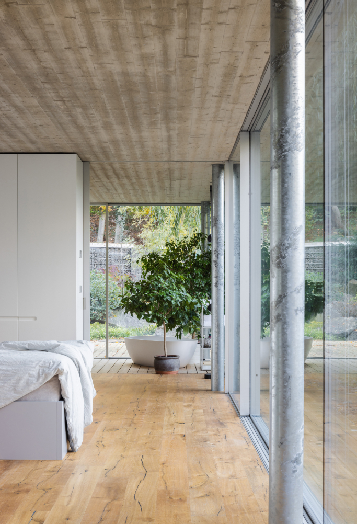
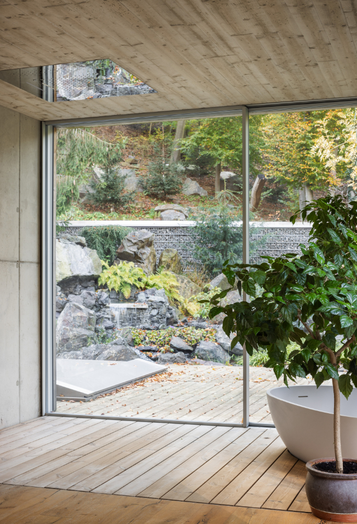
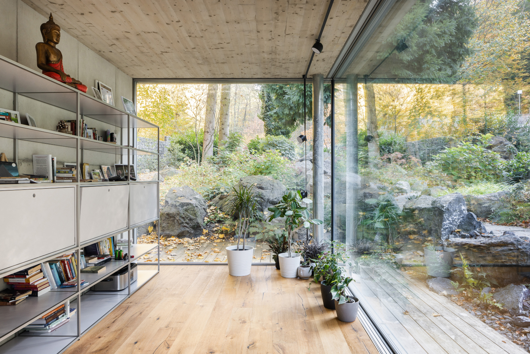
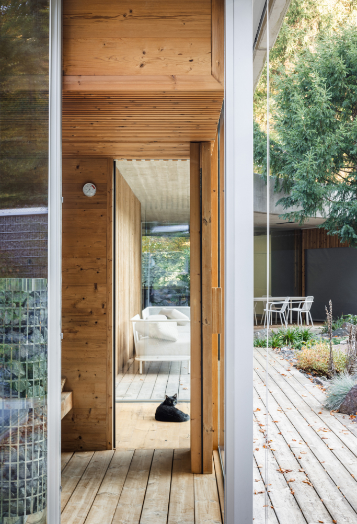
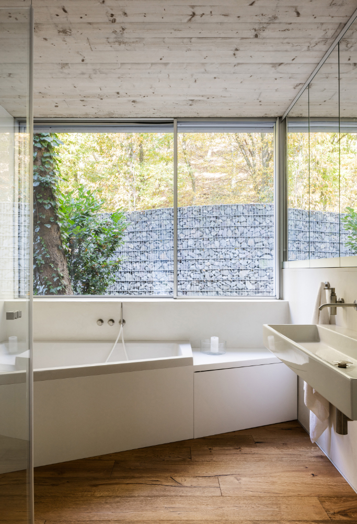
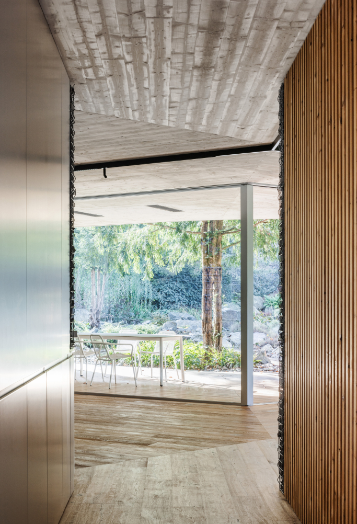
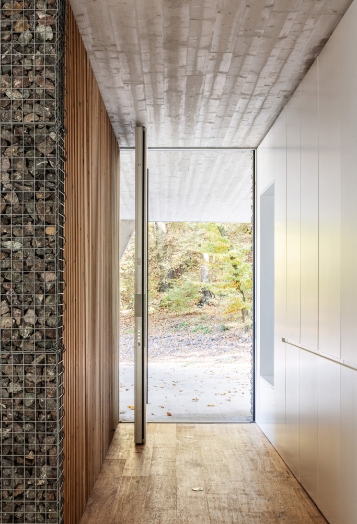
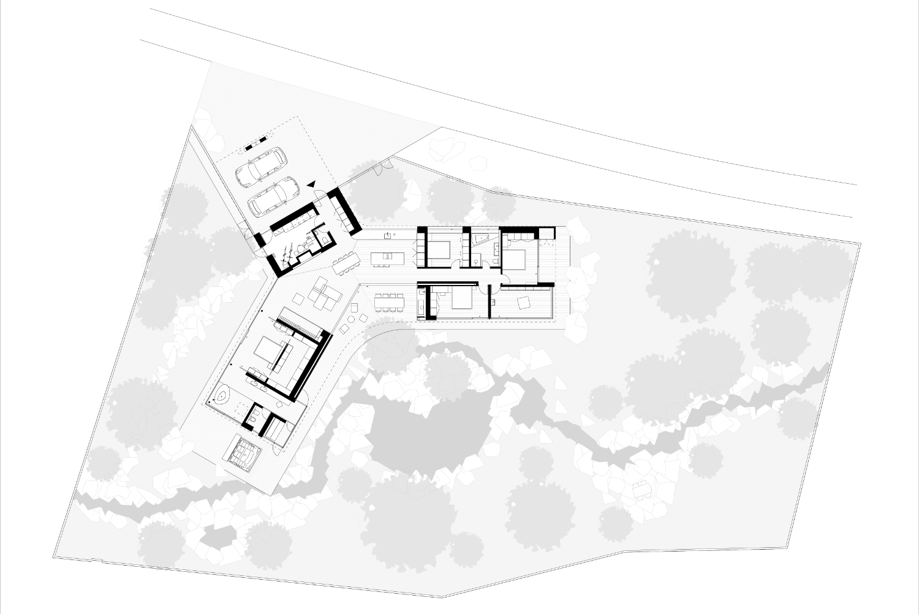
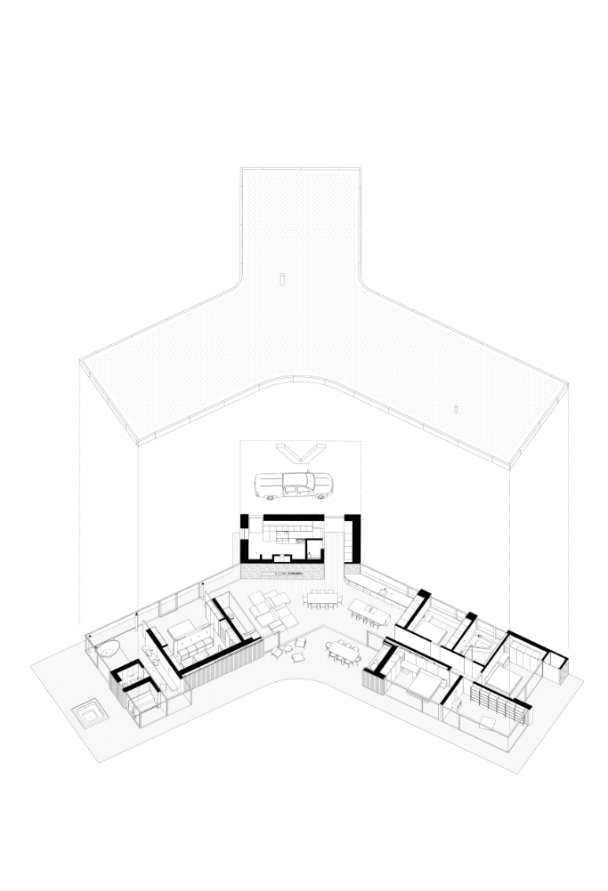
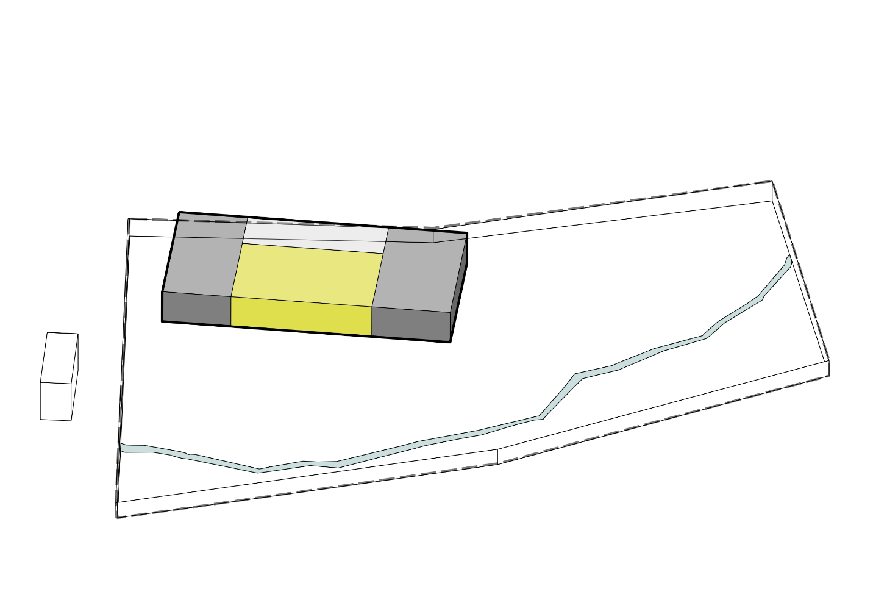
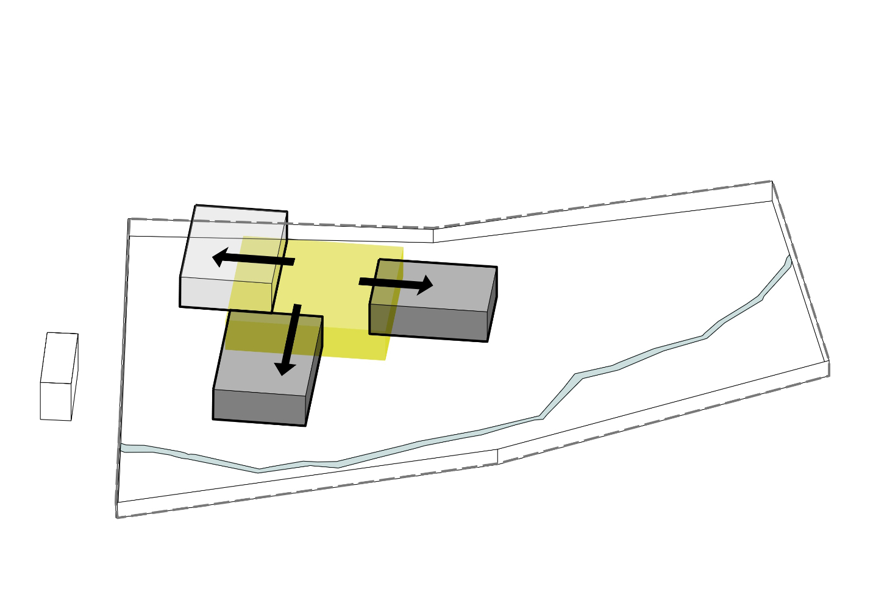
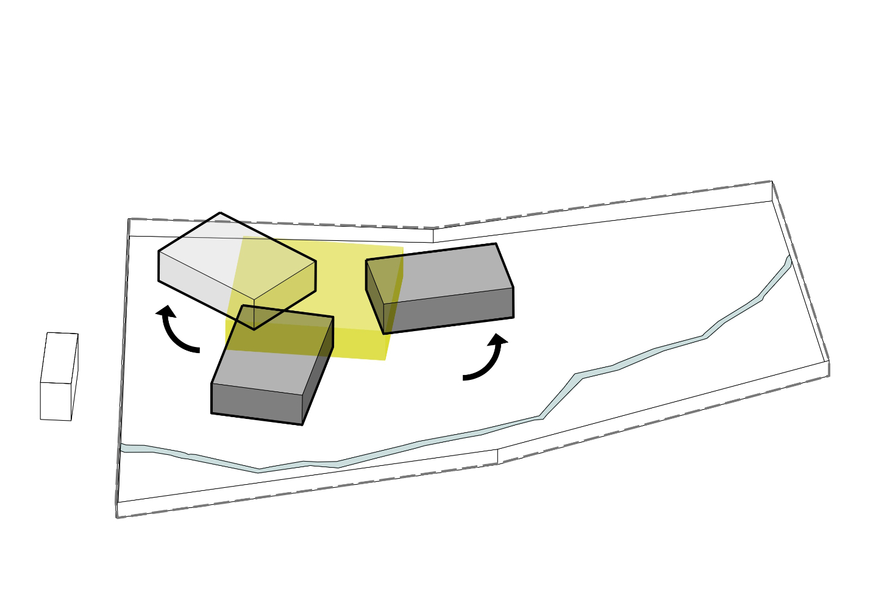
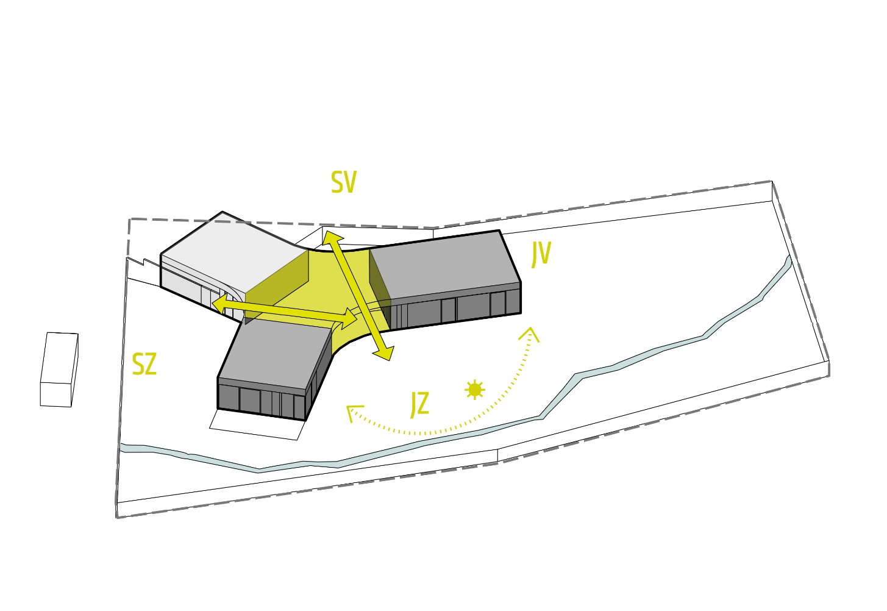
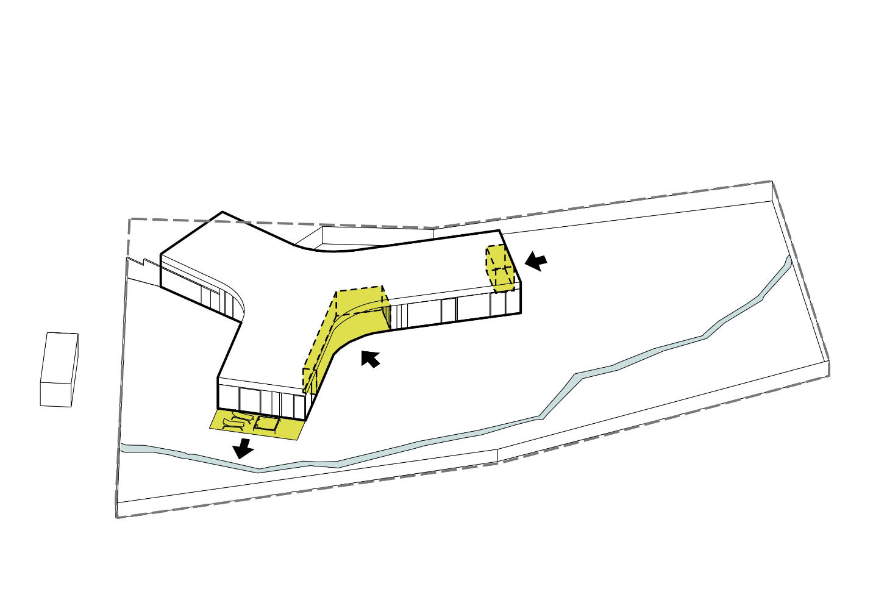
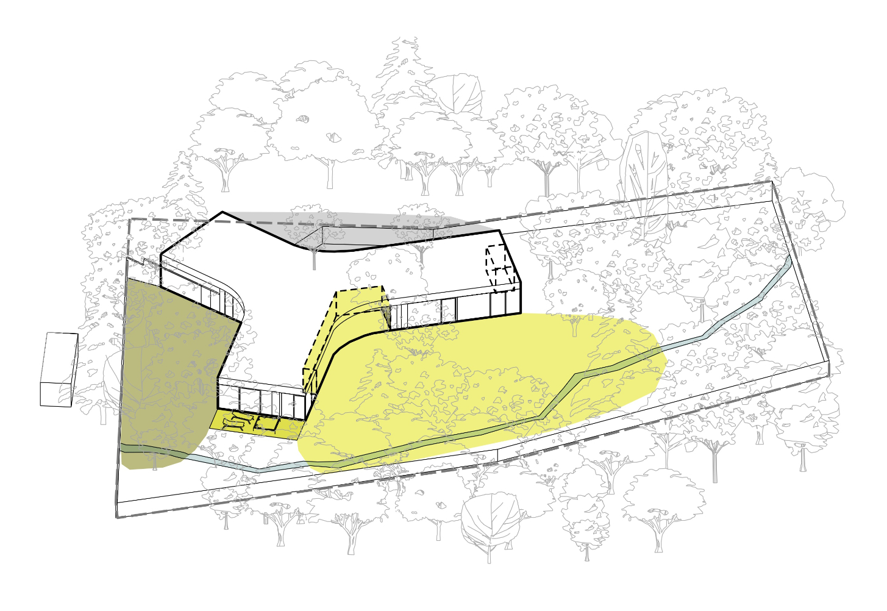
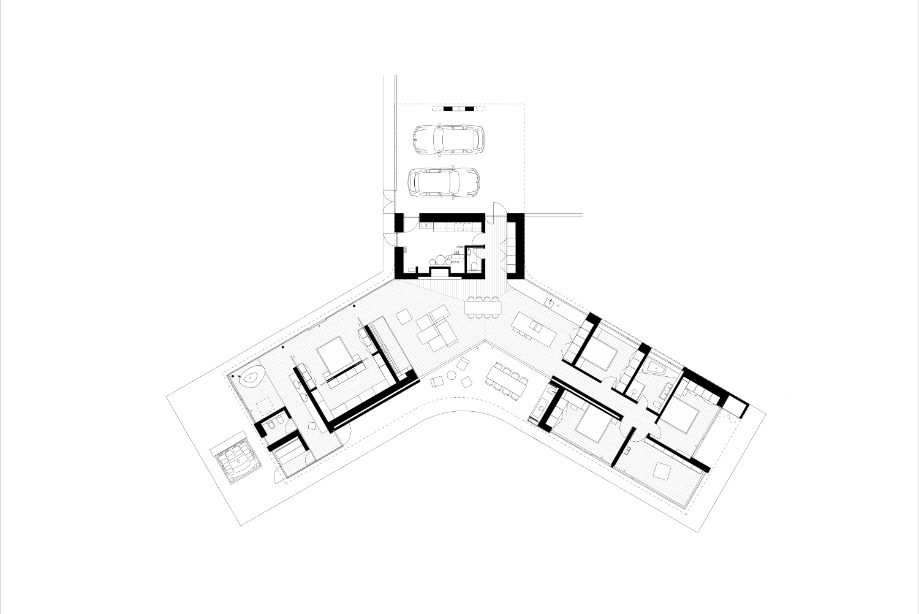
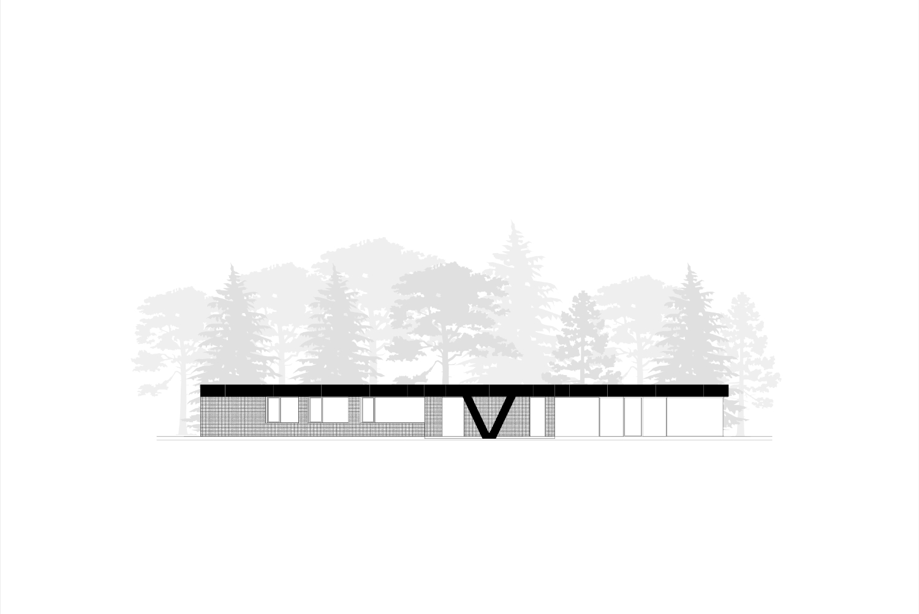
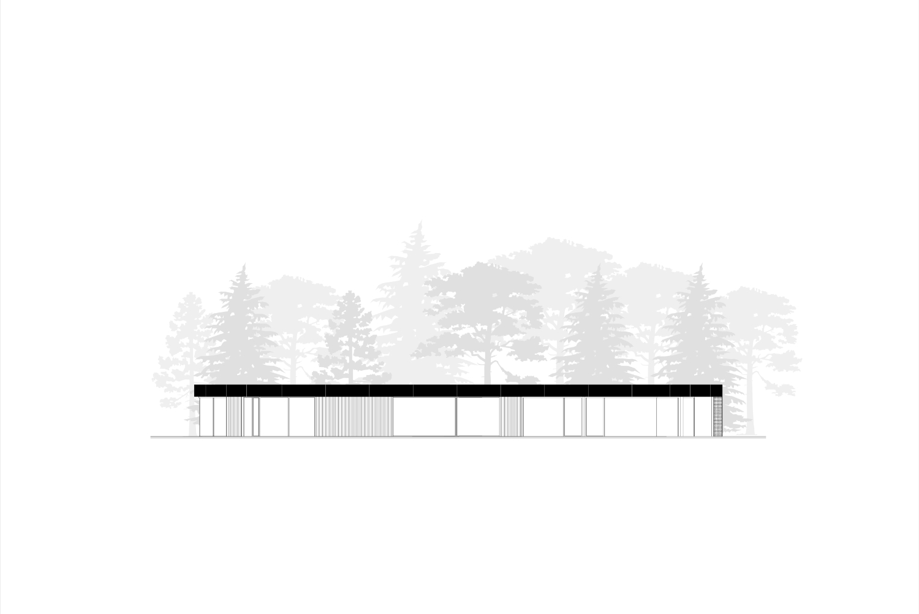
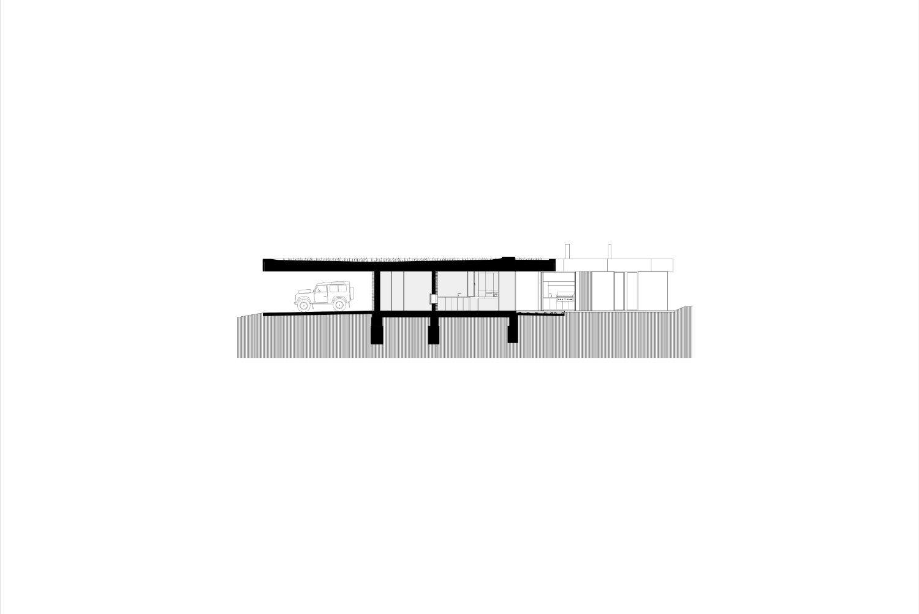


.jpg)