Filter
0 %
rates
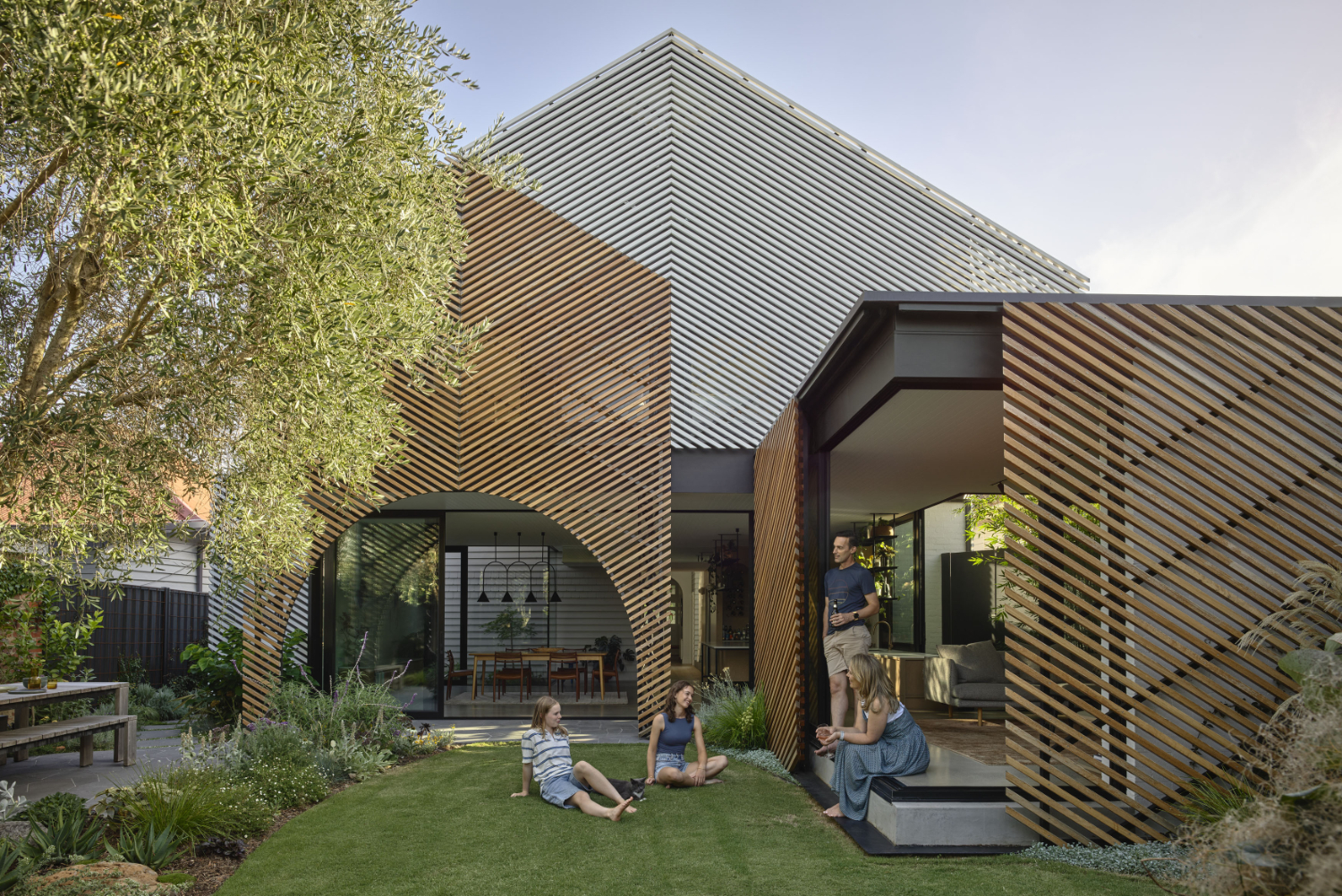
Clarke is the renovation and extension of a single-storey weatherboard house in Northcote, which lacked light, definition, separation and all hope of personal space.
A family of four - work-from-home professionals and their two teenage daughters, concluded after the 2020 lockdowns and over ten years in the home, that their living situation was no longer working.
Drawn to deliberative design, simplicity and functionality, inspired by their year living in Japan, the family wanted more considered and purposeful space. They asked for “something different”, modern but not stark or boxy, light and airy but also cosy and comfortable, places to come together and to entertain with direct connection to garden and more private space, suited to each individual.
The original house required general repair, re-stumping, repainting, re-plastering, new flooring, heating and electrical. The new build extends to provide, at ground level, a designated laundry and pantry, an expansive kitchen and dining and a pavilion-style lounge room, raised and protruding into the garden. A new side entryway leads upstairs to two bedrooms, a bathroom, a secret pink craft room and a study/TV/retreat with a generous hammock, utilising the high ceiling.
In realising all aspects of the brief and embedding the solutions into the language of the building, the extension became an unusual stepping and overlapping shape. To unify, a batten screen is set over, bringing together the addition in a simple meeting of forms; while providing shade and protection, restricting overlooking, and creating a covered verandah. The angle of the battens is generated by following the pitch of the old house roof. Services and a bike/bin store are incorporated into the addition on either side, concealed behind sliding batten doors. The screens and the glass wall of the lounge pavilion slide away at the corner, opening up to the outdoors.
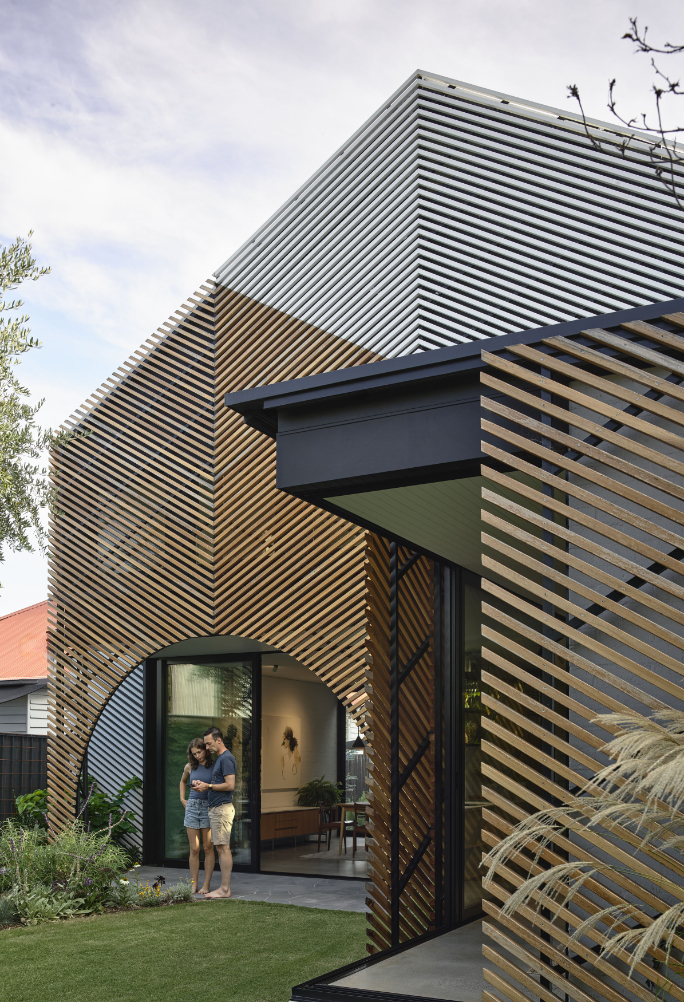
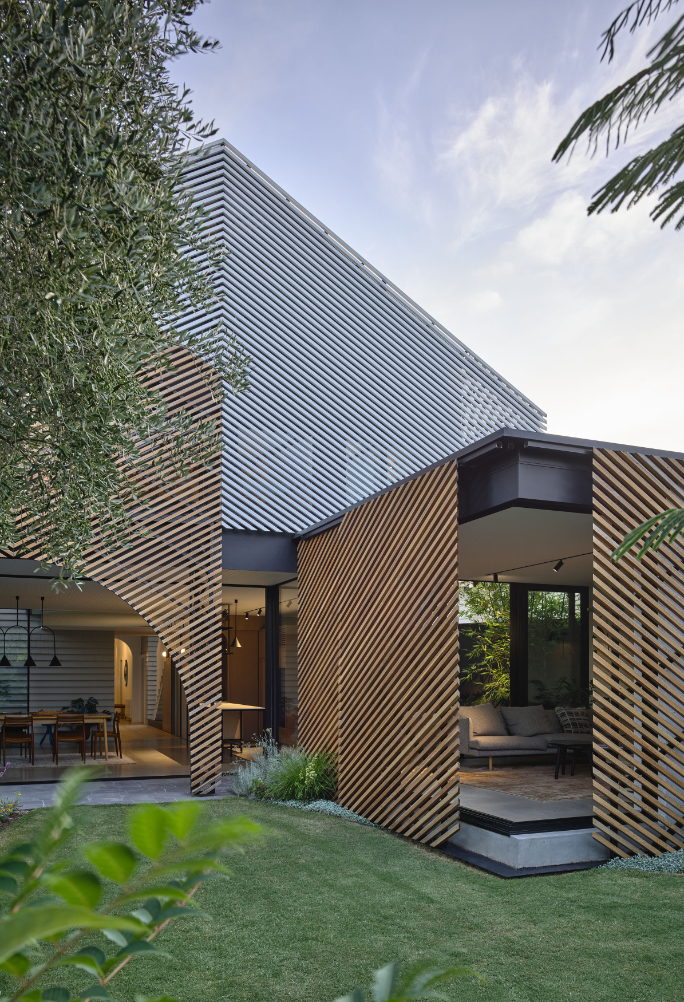
Chcete vidět celý text a 24 dalších fotografií?
Přihlaste se ke svému účtu, staňte se odběratelem INTRO HOUSES nebo se přihlaste k odběru newsletteru a získejte přístup nejen k tomuto článku, ale i ke spoustě dalším.
Log InStát se odběratelemZískat přístup zdarma
Credits
Clarke
Place: Northcote, Australia
Studio: Austin Maynard Architects
Author: Andrew Maynard, Mark Austin, Kathryne Houchin
Completion: 2025
Contractor: CBD Contracting
Landscape architect: McNuttNDorff Landscapes
Civil engineer: WebbConsult Engineers
Technical Building Service: Tensys Engineering
Quantity surveyor: Code Compliance
Floor area: 102 m2
Site area: 468 m2
Photo: Derek Swalwell
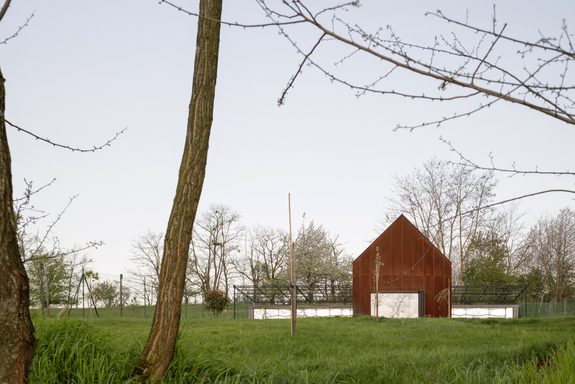
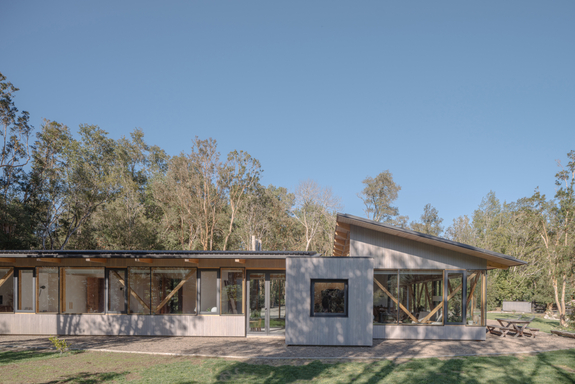






.jpg)