Filter
0 %
rates
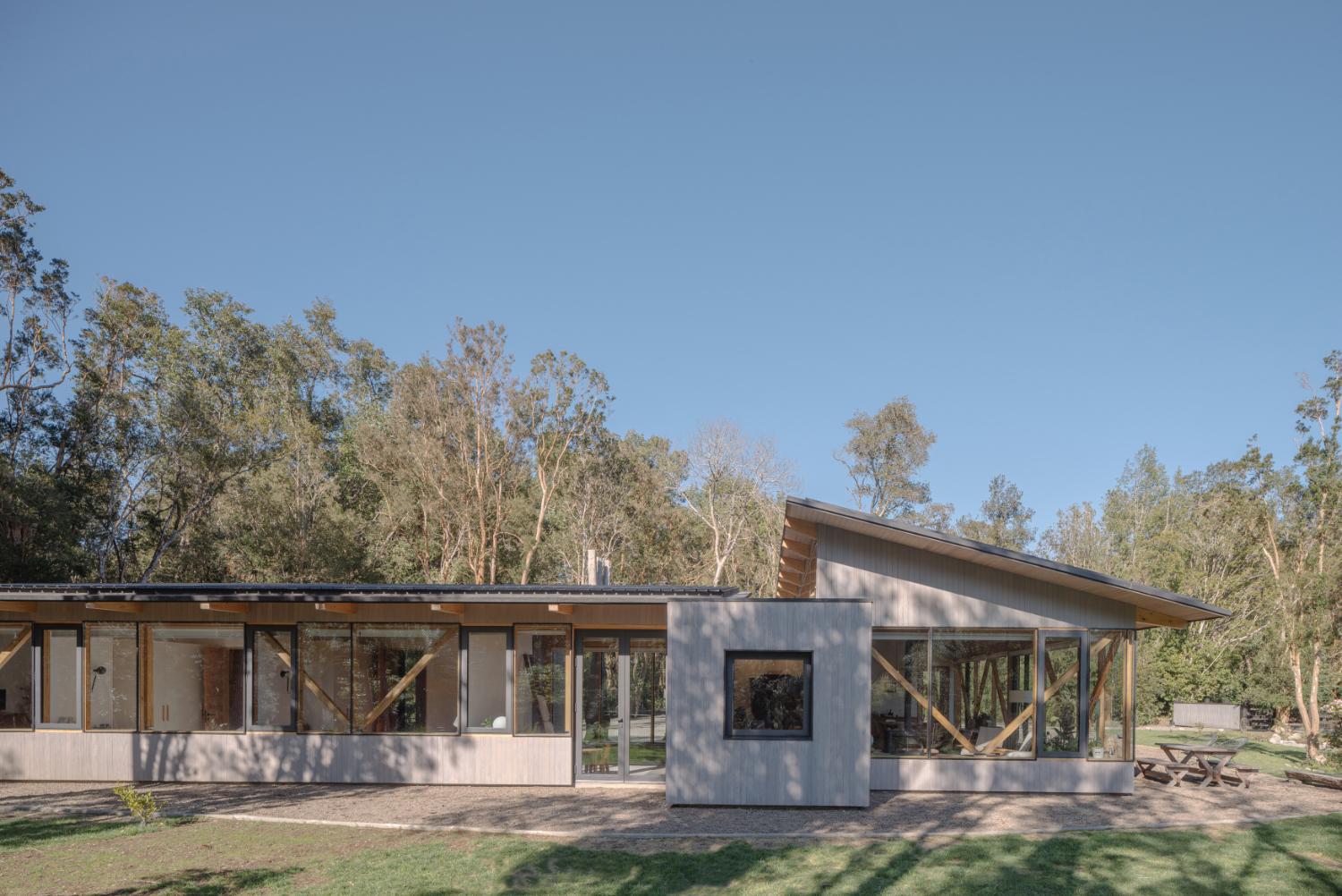
The concept behind Casa El Arboreto stems from a desire to create an introspective space that nevertheless remains connected to the surrounding nature, embraced by a forest of Arrayanes and Melí. Its challenge lay in finding a harmonious balance between the lush landscape and everyday domestic spaces. This balance is achieved through the use of galleries, an architectural feature deeply rooted in Chilean tradition. Galleries allow natural light to diffuse through the trees and permeate internal spaces, transforming the home into a showcase of the surrounding environment; a space that produces feelings of contemplation and shelter.
El Arboreto is located on the outskirts of Puerto Varas, Chile, an area that has seen rapid land subdivision and densification, leading to significant environmental impact. The project’s answer to this challenge is to occupy a minimum amount of land and leave as much as possible in its natural state. A balance is found between inhabiting the forest and respecting its biodiversity.
The home is organized around two large galleries that frame and contain a series of interior volumes or “boxes,” housing different functions —such as the kitchen, bathrooms, office, and laundry—, each serving a distinct purpose. In contrast, the galleries accommodate the leisure and rest spaces, including the living room, dining area, barbecue space, family room, and bedrooms, establishing a duality between functionality and recreation.
The house’s orientation is sensitive to its surroundings; Services are positioned to the south and eastern, sheltered by the forest, which serves as a natural barrier against the afternoon sun. This functional decision optimizes thermal comfort, and preserves the privacy of these spaces. In contrast, the northern and west wings are reserved for bedrooms and communal areas, maximizing natural light and offering open views of the surrounding forest. Thus, the house establishes a continuous dialogue between the interior spaces and the landscape, inviting the inhabitants to live within the natural surroundings without significantly altering them.
The construction system follows this same logic. The galleries are supported by the boxes themselves, as well as a structure of mechanized laminated wood, using a repetitive system of pillars, beams, and diagonal braces, spaced at regular 1.8-meter intervals. This design not only ensures the building’s structural integrity but also defines the quality of light within the spaces. Indirect light enters through the upper parts of the boxes, while direct light bathes the pavilions, creating an ever-changing atmosphere depending on the time of day.
Regarding materials, the thermally-treated wood cladding creates a cohesive connection between the interior and exterior, while the ventilated façade enhances thermal efficiency and protects the house’s wooden envelope. The entire structure has been treated with Cutek wood protector, ensuring its durability against local climate conditions. The continuous concrete flooring serves as a functional and thermal element, providing thermal inertia to heat the house. Additionally, the built-in benches reinforce the functional character of the home.
Credits
The Arboreto house
Place: Puerto Varas, Los Lagos, Chile
Studio: Camila Pineda Arquitectura
Builder: Sebastián Langdon
Completion: 2021
Built-up area: 220 m2
Photo: Marcos Zegers
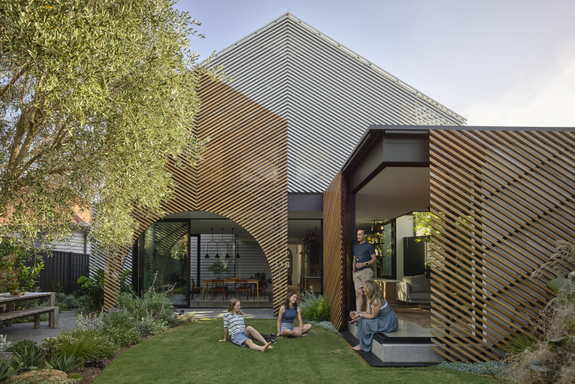
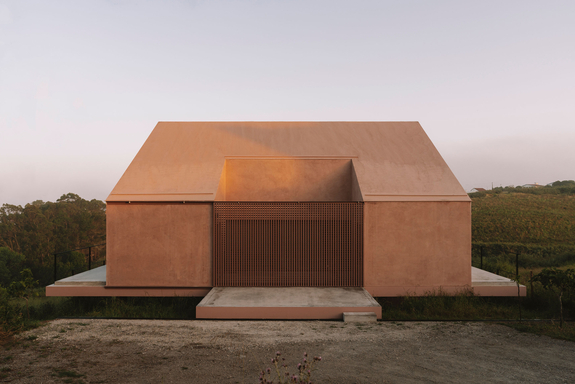




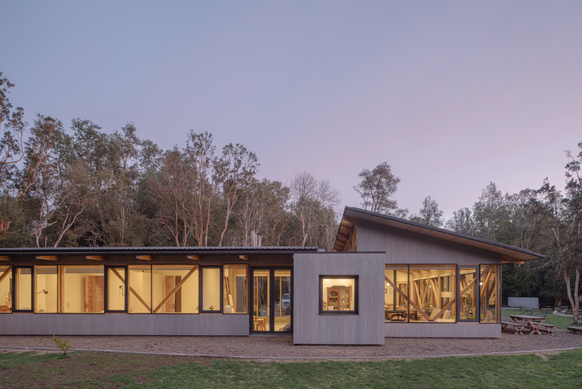
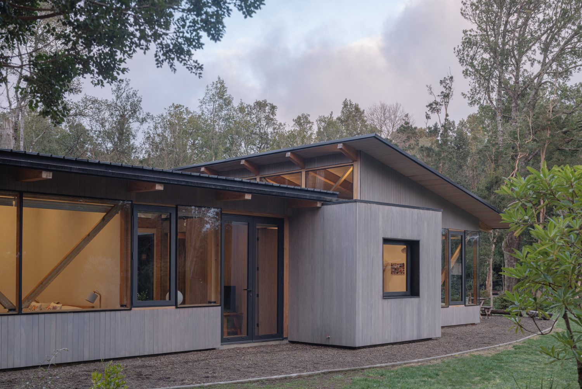
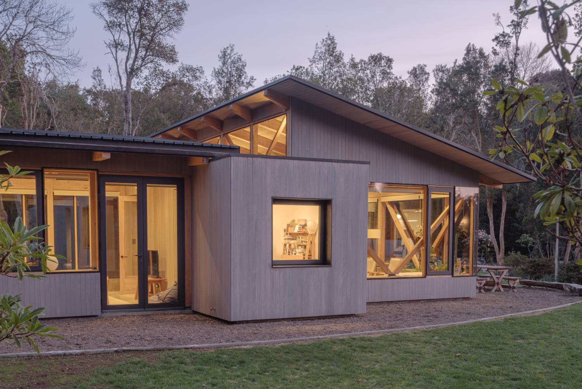
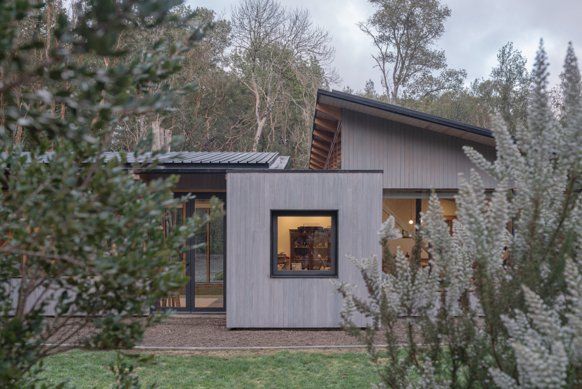
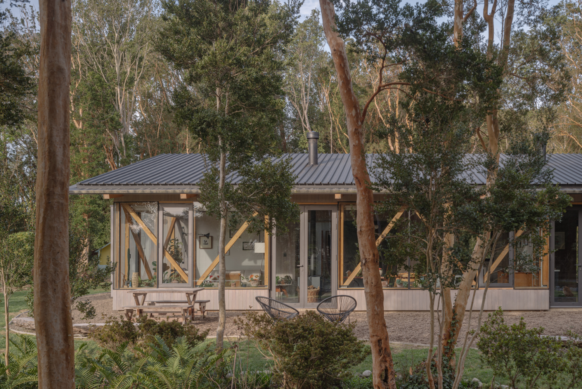
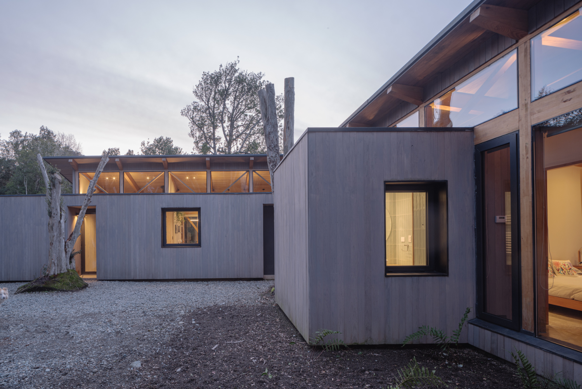
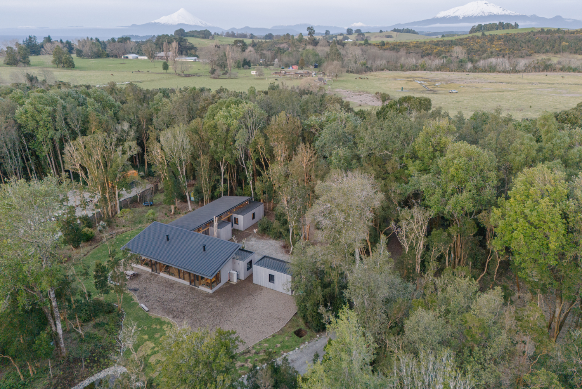
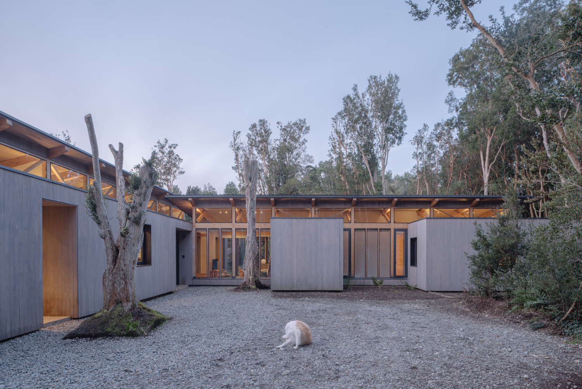
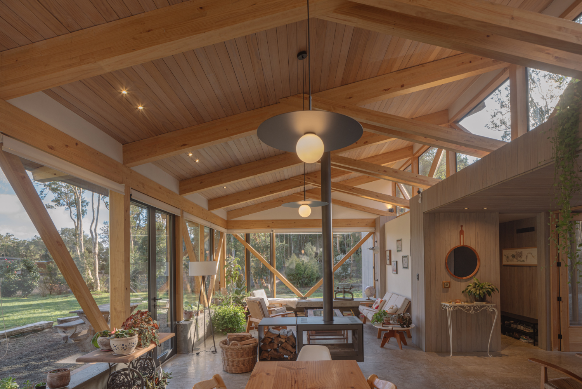
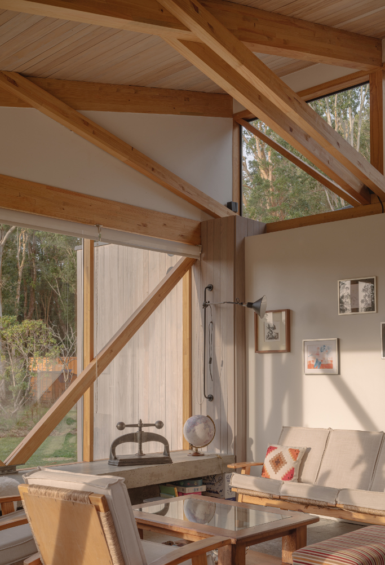
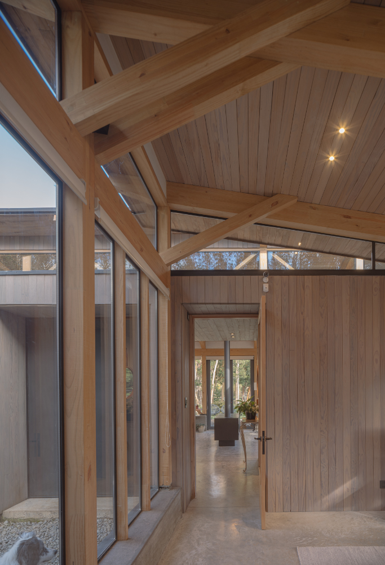
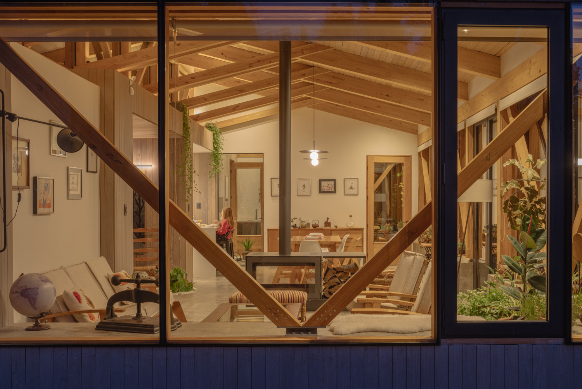
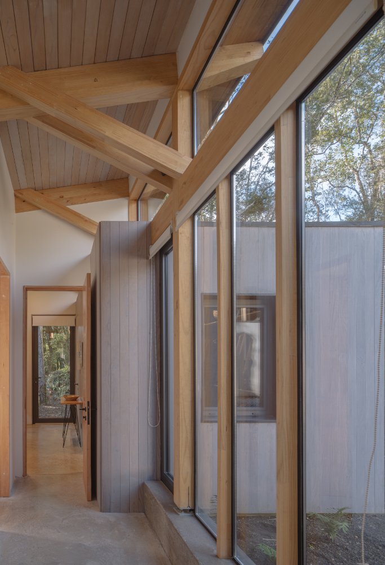
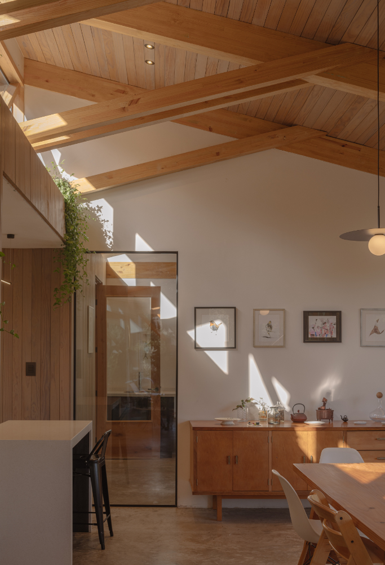
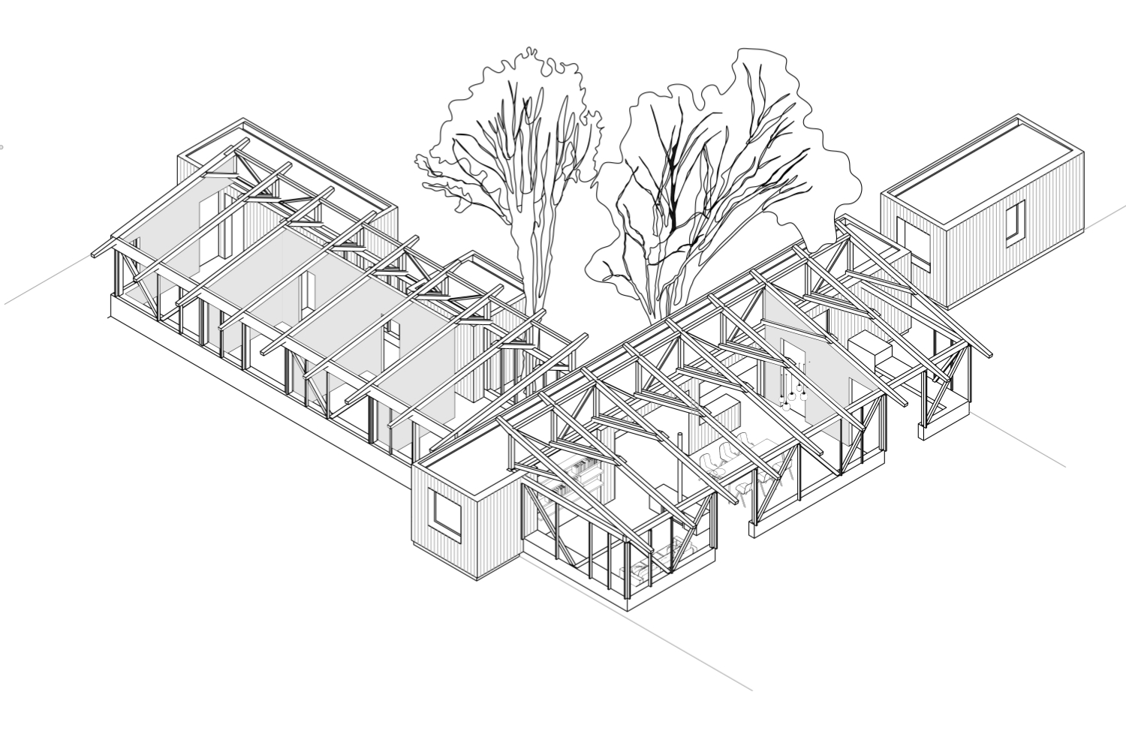
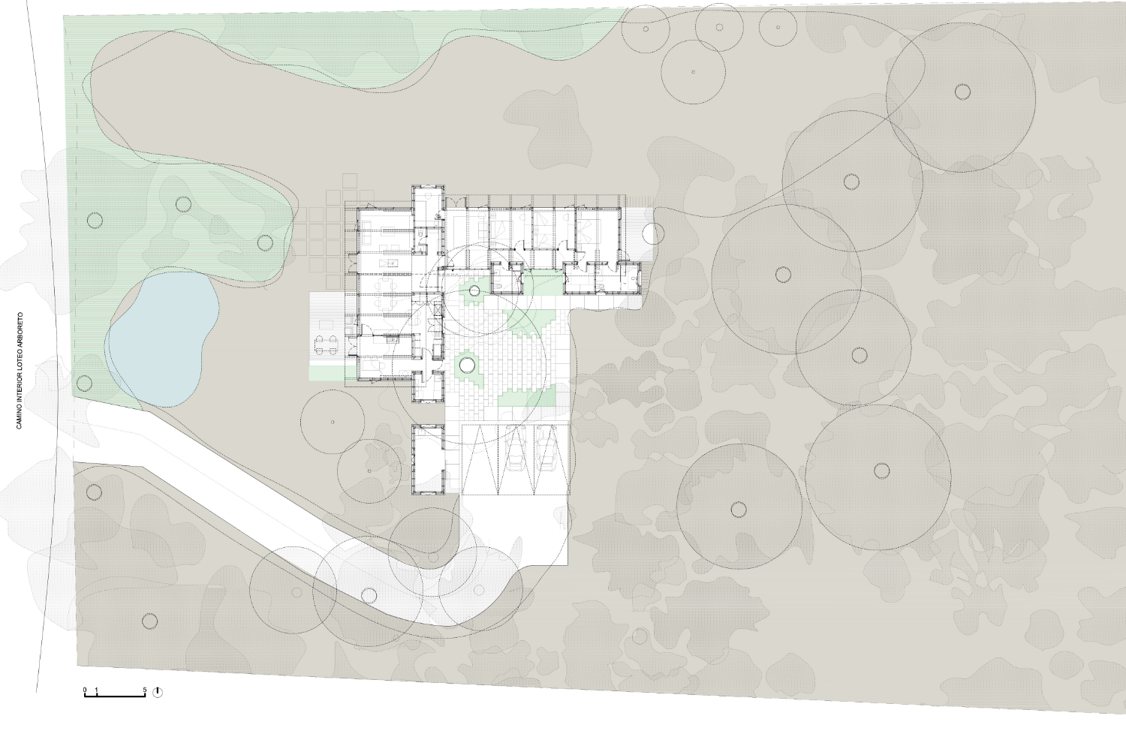
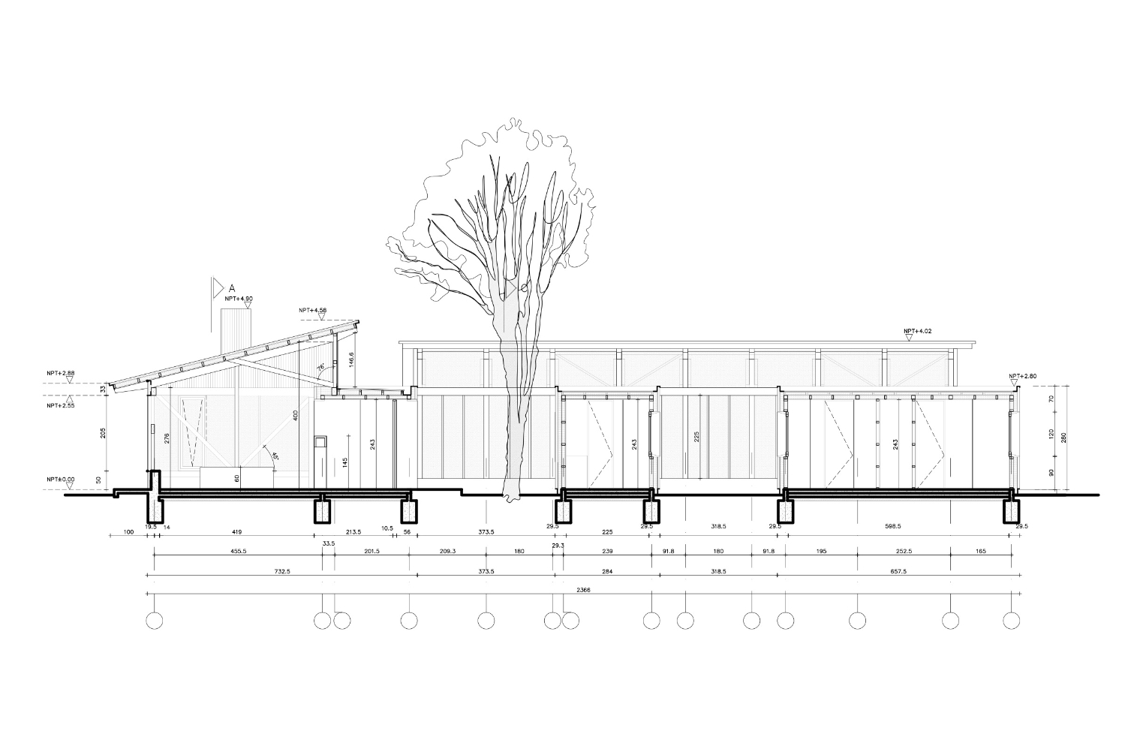
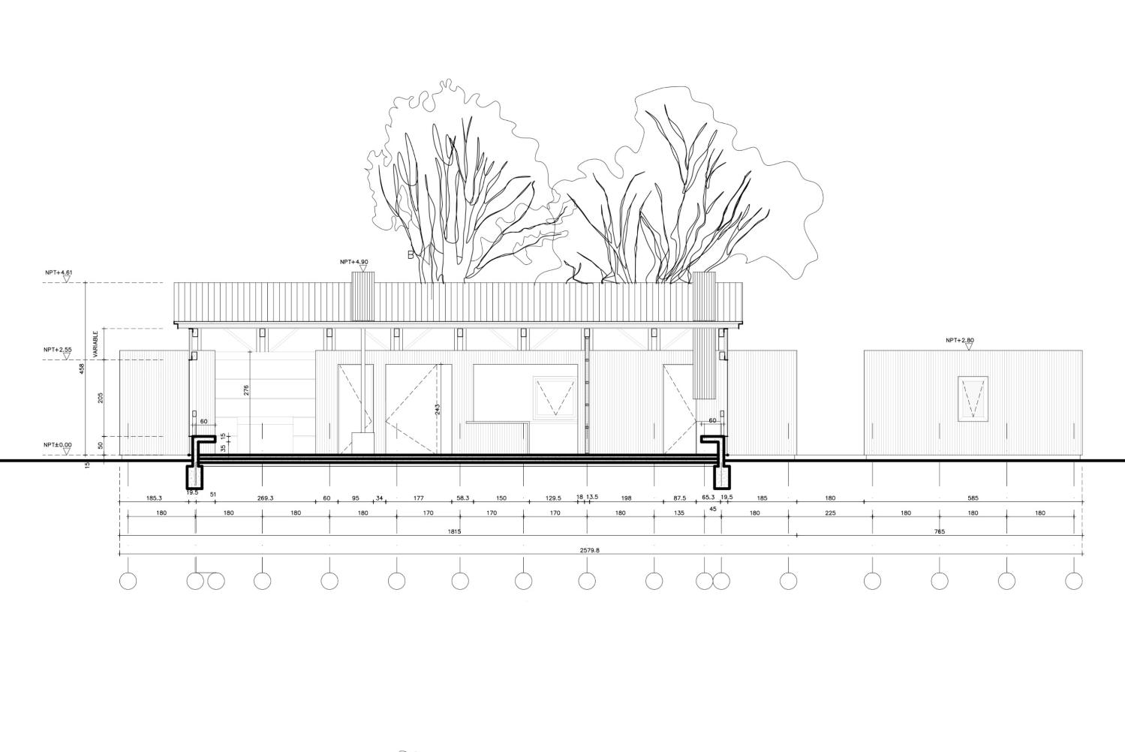
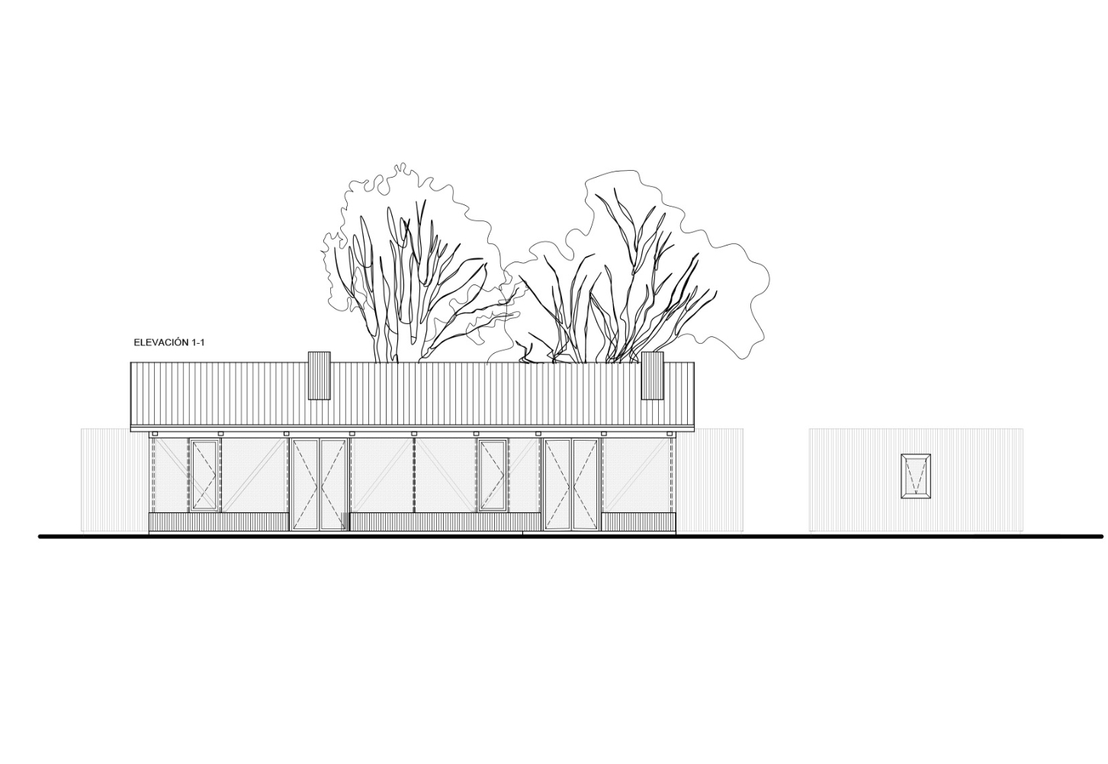
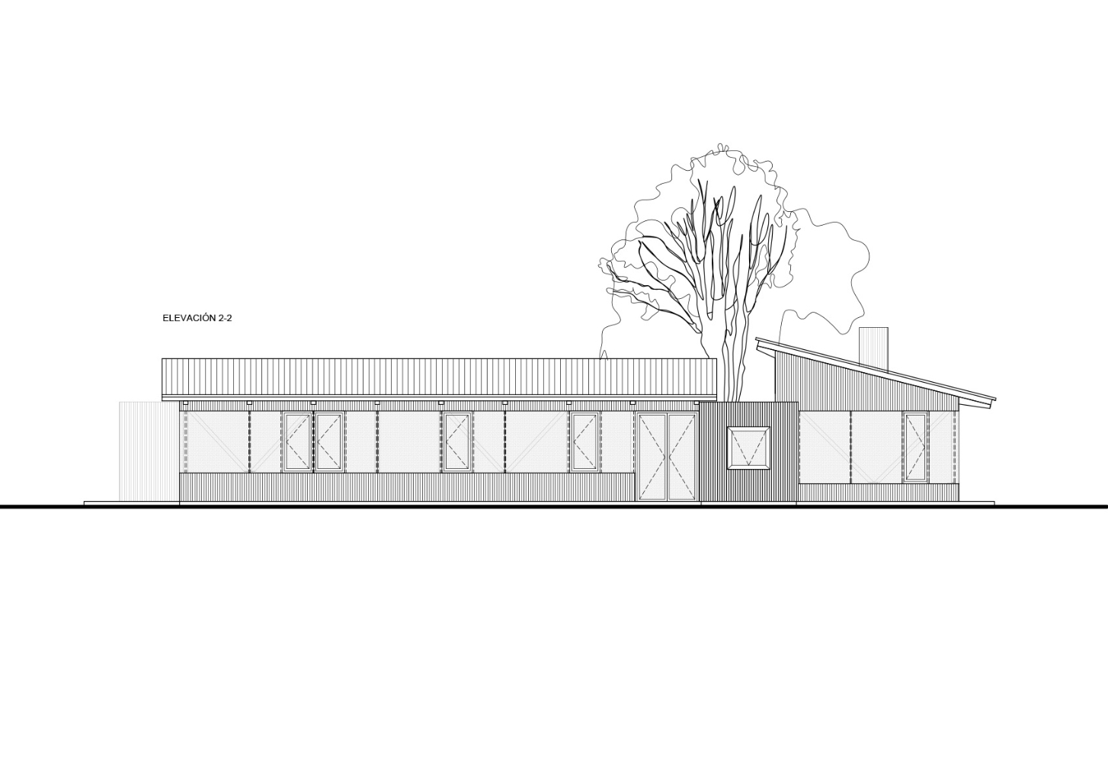
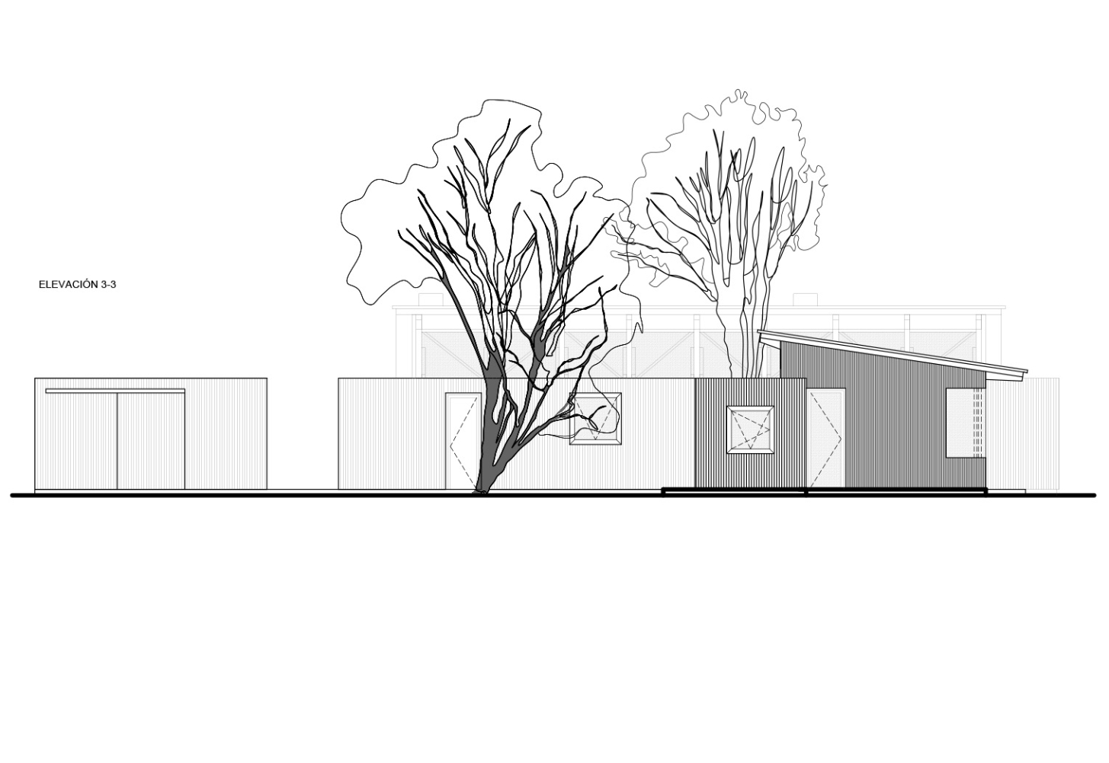
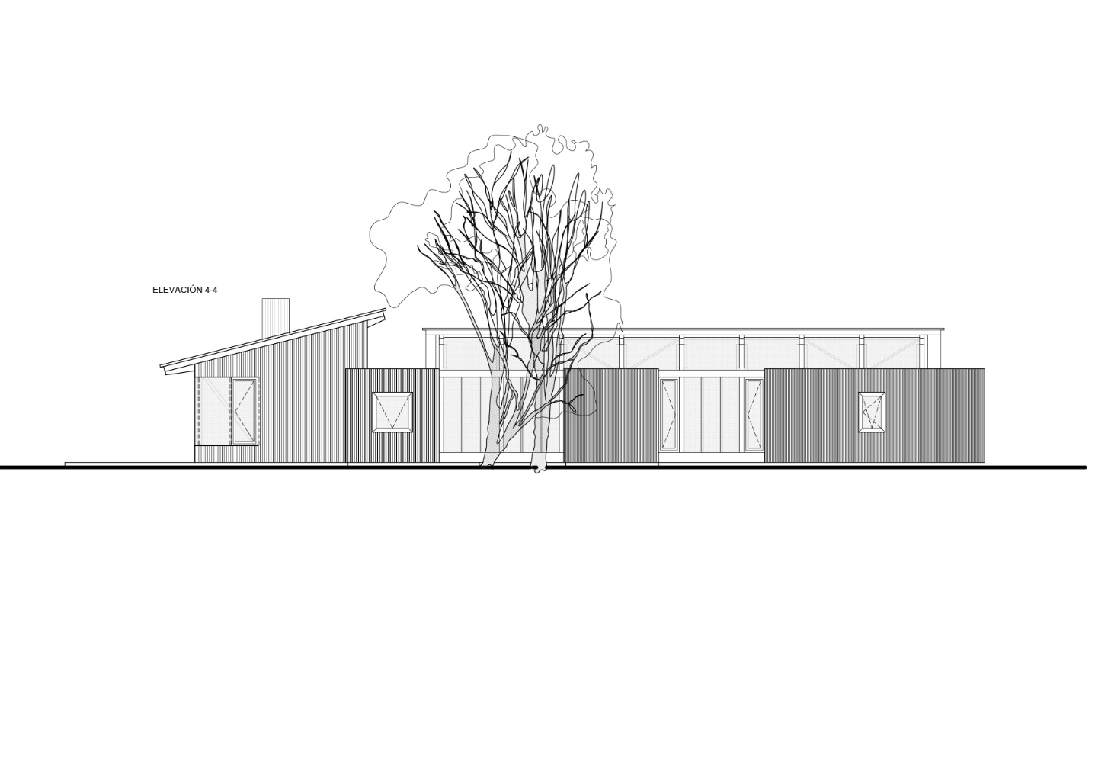


.jpg)