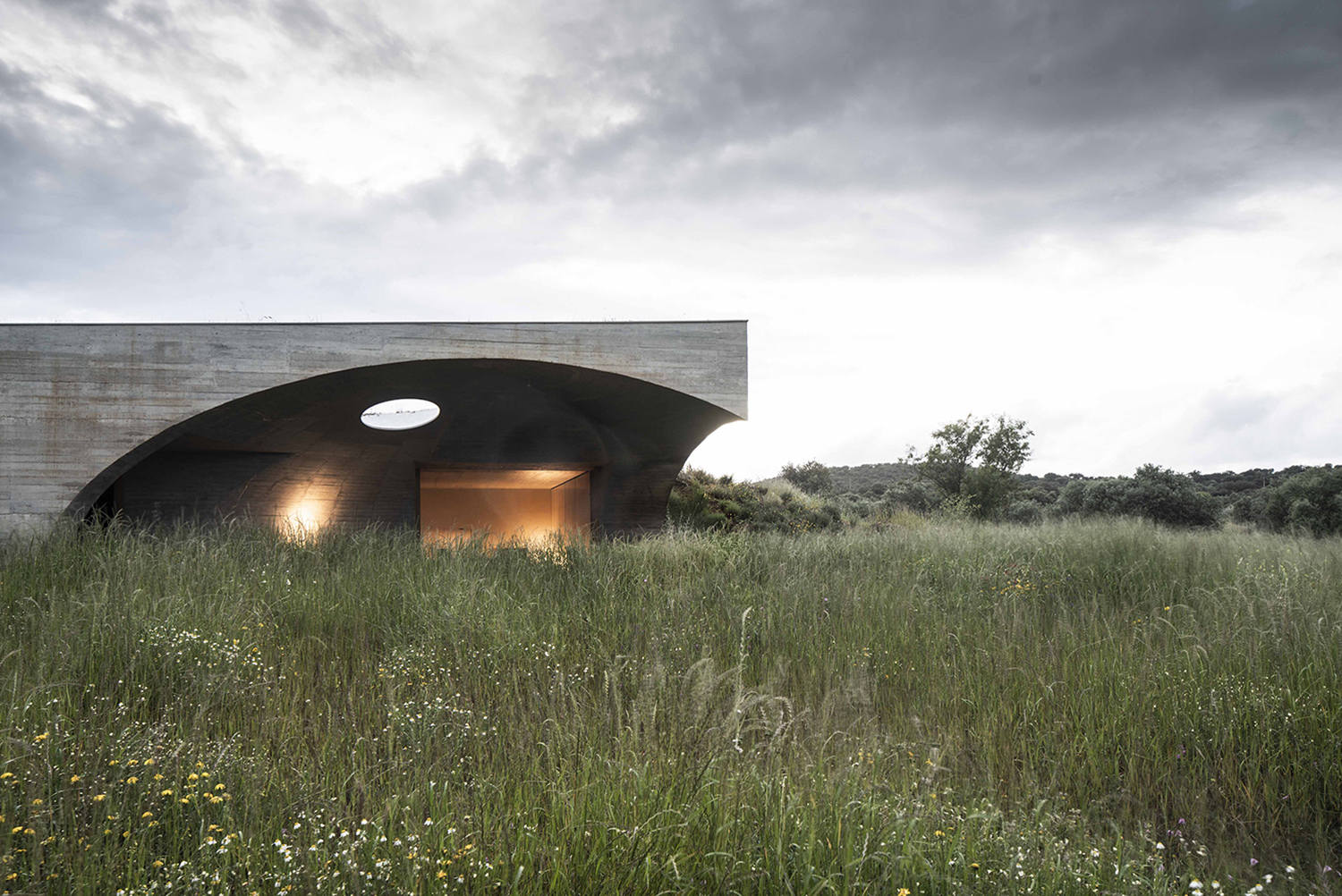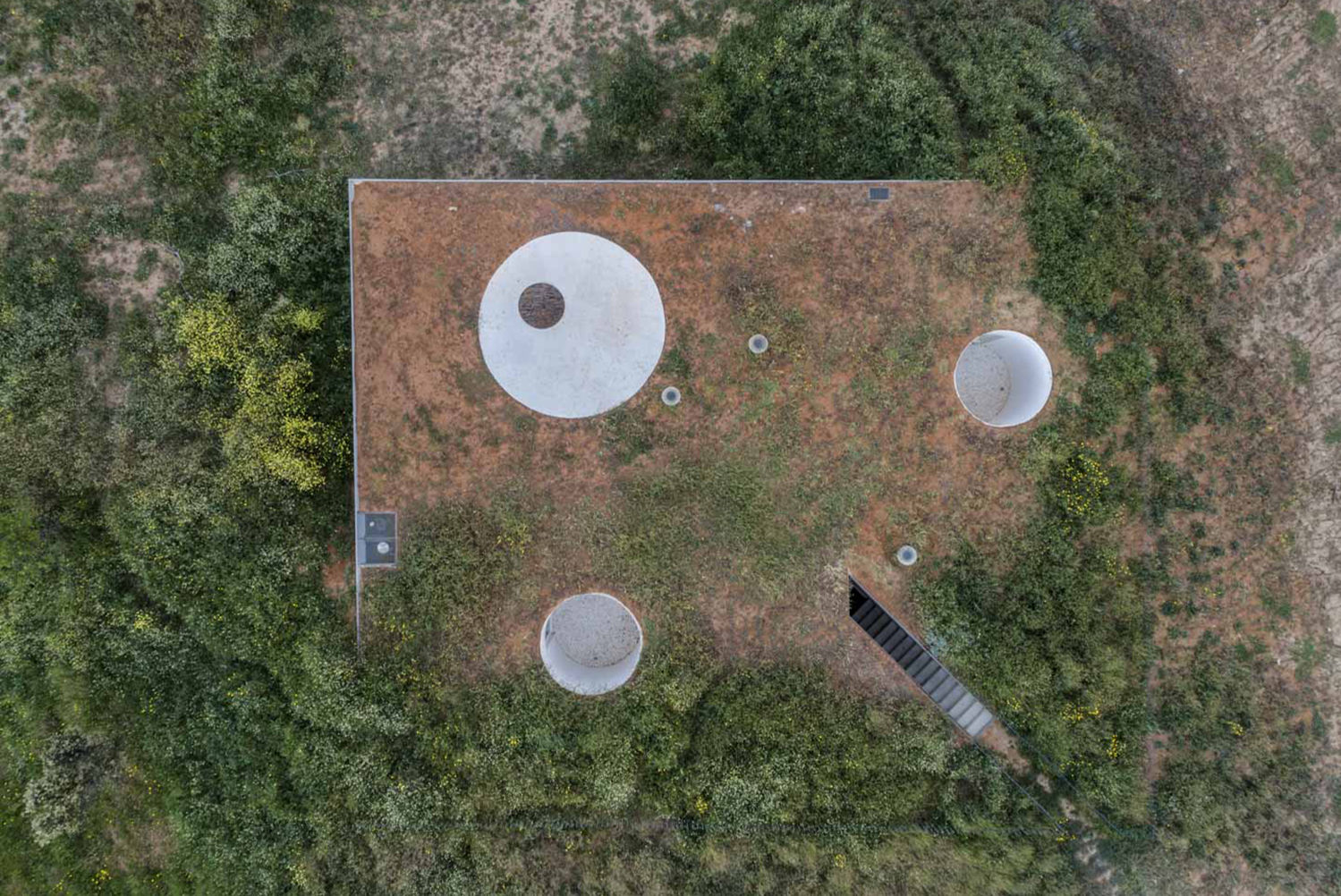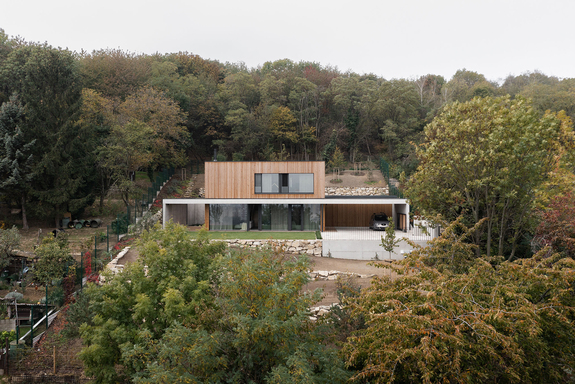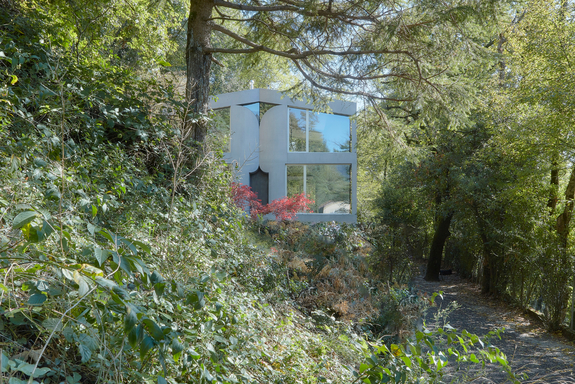Filter
86 %
rates

An underground concrete house in Monsaraz, Portugal, by Aires Mateus is dug into a hillside and concealed by a green roof that cantilevers outwards. Sheltered by this curving concrete roof, the terrace of House in Monsaraz overlooks the nearby Alqueva lake. When see from above or the west, only the patio and white-painted light wells in the roof are visible in the landscape.
Aires Mateus designed a subtle boundary fence of metal rods and a thin, deep cut housing the staircase that leads down into the single-storey house. An angled corridor runs diagonally across the floor plan, with the bedrooms and bathrooms have been tucked into the underground rear section. These subterranean rooms opens onto circular patios that are open to the sky. At the eastern end of the home, the concrete roof emerges from the hillside to form a canopy defined by a series of inverted domes scooped out of the cast concrete form.
Two large rooms – a kitchen and a living space – look out onto this covered terrace and the landscape beyond through large sliding glass windows. The concrete frame has been left exposed for the ceilings and floors. The walls are lined with wooden panels that are left raw in the corridor and coated white in the living and kitchen areas. Large amounts of concealed storage is built in to the walls of these larger living spaces, allowing the areas to be as minimal and open as possible when not in use.
Bright white paint and tiling has been used to line the interiors of the circular courtyards.

Chcete vidět celý text a 20 dalších fotografií?
Přihlaste se ke svému účtu, staňte se odběratelem INTRO HOUSES nebo se přihlaste k odběru newsletteru a získejte přístup nejen k tomuto článku, ale i ke spoustě dalším.
Log InStát se odběratelemZískat přístup zdarma







.jpg)