Filter
0 %
rates
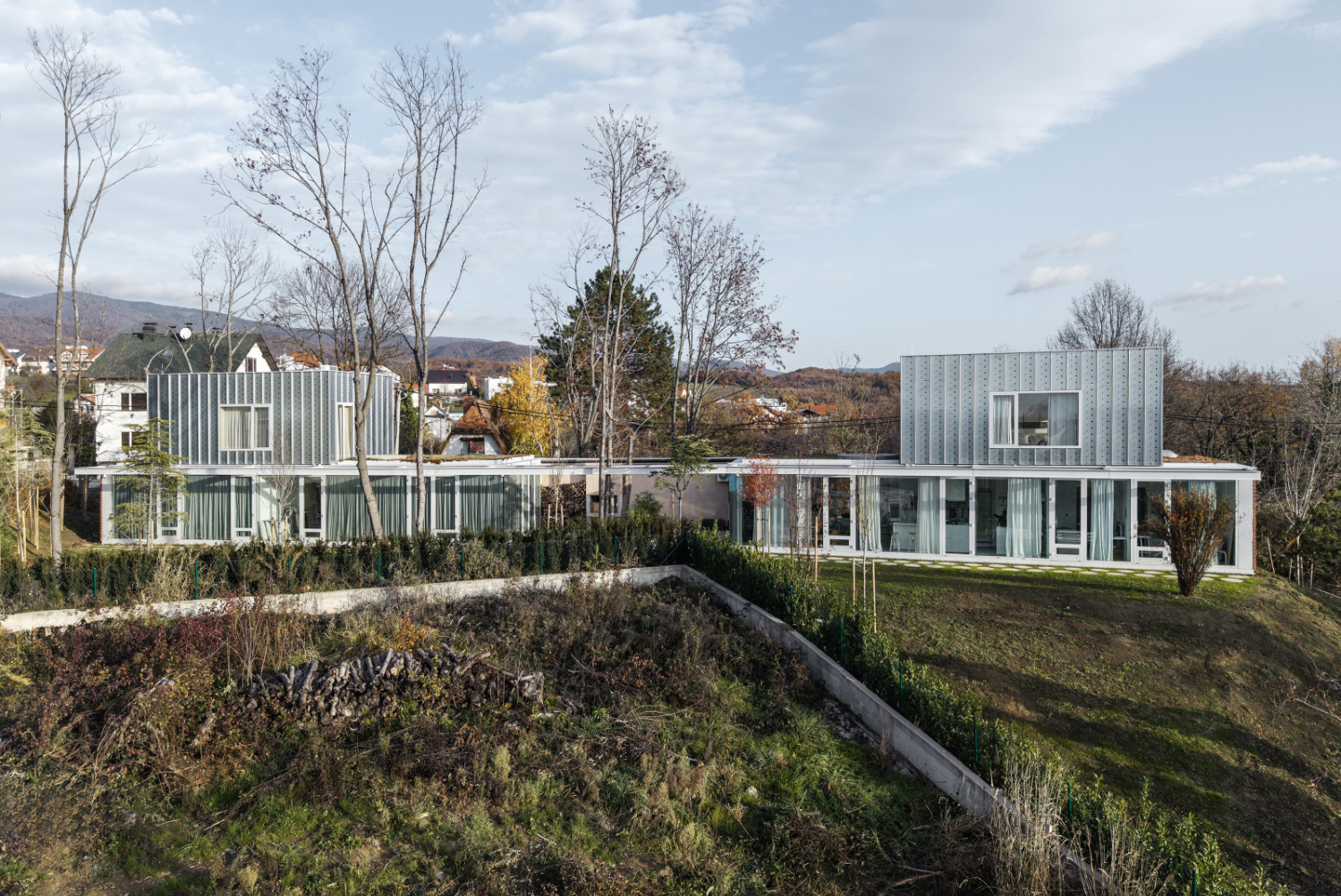
The conceptual design of the Bukovac Twin Villas emerged as both a direct response to and a critique of the General Urban Development Plan and the City Development Authority of Zagreb. The plots on which the house stands intentionally deviate from standard urban planning principles concerning building density, land use, building height, and parking requirements. Rather than conforming to these norms, the project presents a vision for a new type of residential use of Zagreb’s green outskirts — favoring smaller volumes, lower buildings, and larger plots with a minimum area of 1,200 m². In this way, the house becomes a case study proposing a new form of urban decency.
Instead of maximizing the allowable Gross Floor Area (600 m² per plot), each of the two residential units occupies only 180 m² of living space. The Twin Villas project abandons the typical vertical division into floors, which is common for multigenerational housing in this context, and proposes a horizontal arrangement across two adjacent plots — also well-suited for multigenerational living. The houses are placed side by side rather than stacked, with the space between them serving as a shared, integrated zone for social interaction.
A prominent wall along the street creates a threshold and transitional zone, while also defining an interactive space on the opposite side. The northwest-facing street façade remains largely closed off, shielding the interior from noise, wind, and unwanted views. In contrast, the southeast side of the house opens fully to the garden, embracing greenery, sunlight, and panoramic views of the city.
The façades are defined by contrasting materials: the ground floor, in contact with the terrain, appears heavy and robust, built of brick to emphasize mass and durability. The upper floor, by contrast, relates to the sky — light, transparent, and reflective. It employs unconventional materials, including recycled cable trays, giving the façade a delicate, almost ephemeral quality.
The natural slope of the plot allows for direct access from the street into the underground garage, while the ground floor opens generously toward the garden. A double wall atrium — located between the two houses — serves not only as a spatial divider but also as a practical niche for garden tools, an outdoor kitchen, and a barbecue area, making it a central hub of family life. The garage below the house is not just for parking; it also functions as a space for parties and an exhibition gallery, showcasing artworks displayed in illuminated boxes and on metal panels.
The house operates as a solar pavilion, requiring minimal energy during winter, while in summer it relies on passive shading systems, such as retractable awnings, to help regulate indoor temperatures during hot months.
Credits
Double Villa Bukovac
Plase: Gornji Bukovac, Zagreb, Croatia
Studio: Njiric+ arhitekti
Author: Hrvoje Njirić, Iskra Filipović
Collaboration: Ana Miše, Noel Bucul, Marko Gusić, Domagoj Mlinarić, Irma Šmuc, Ljiljana Besednik, Mirna Udovičić
Project: 2018
Completion: 2024
Floor area: 2x180 m2
Dodavatel: Slija
Photo: Bosnic+Dorotic
Dron Photo: Danijel Krznarić
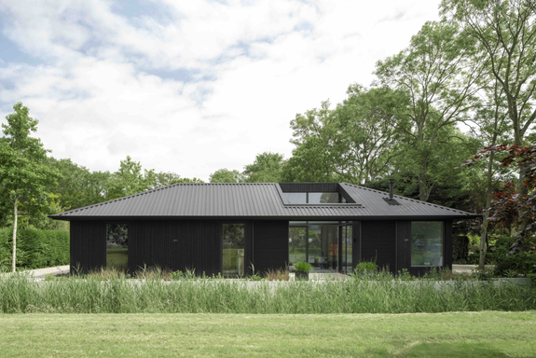
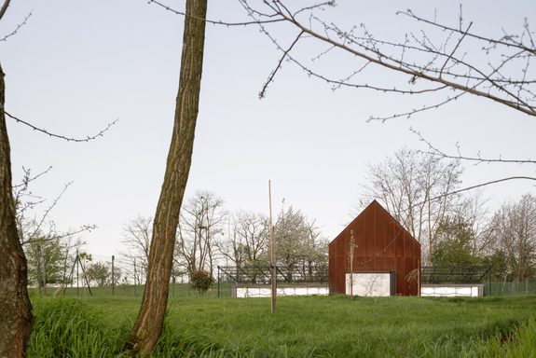




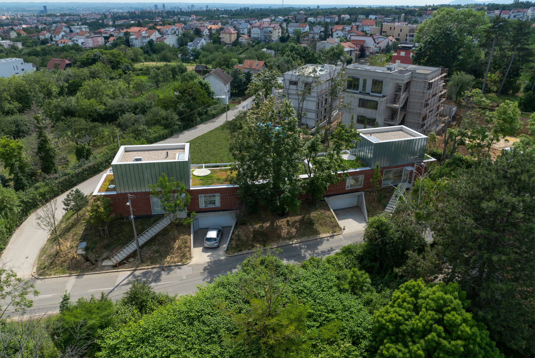
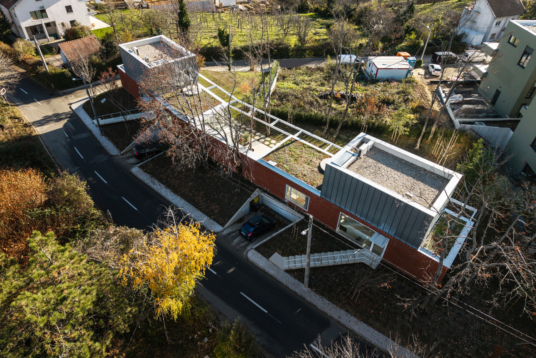
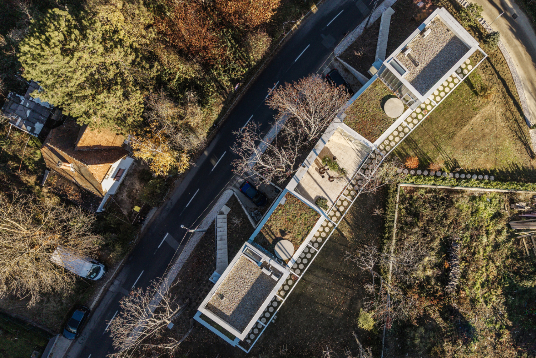
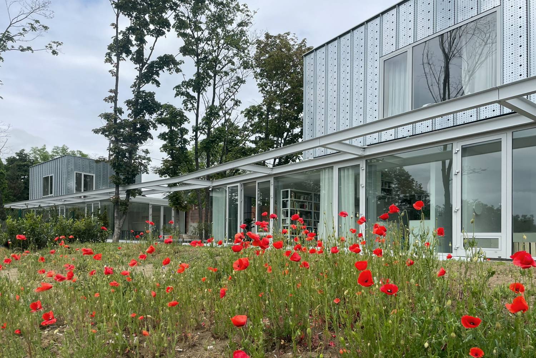
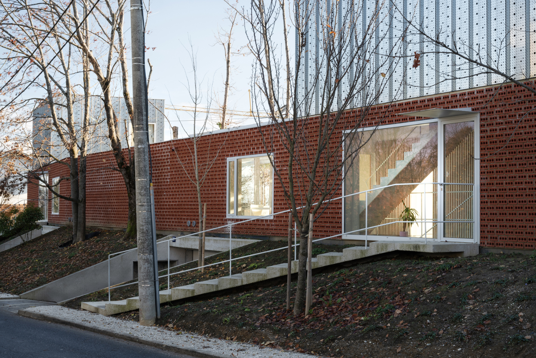
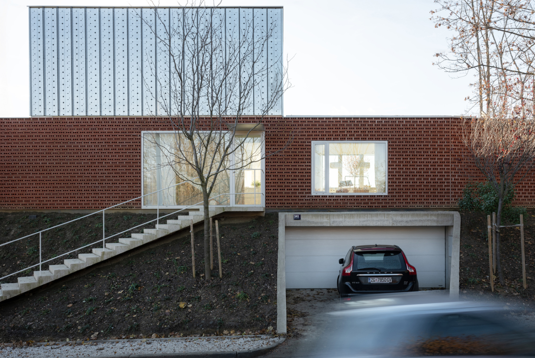
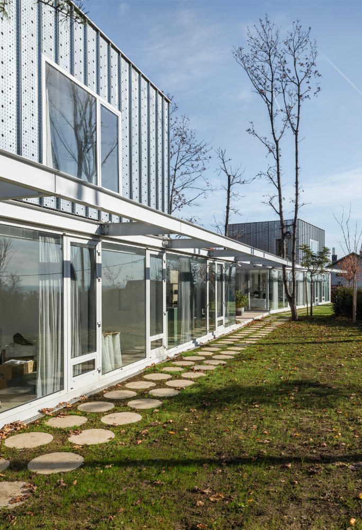
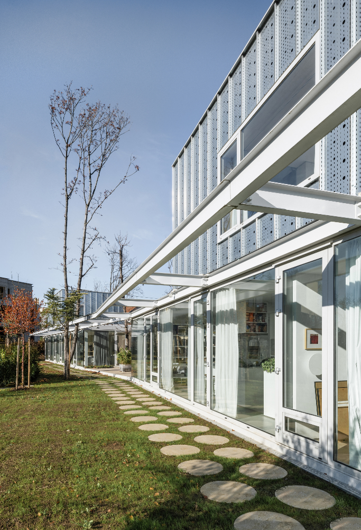
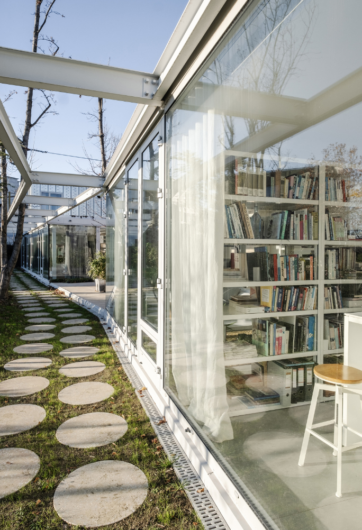
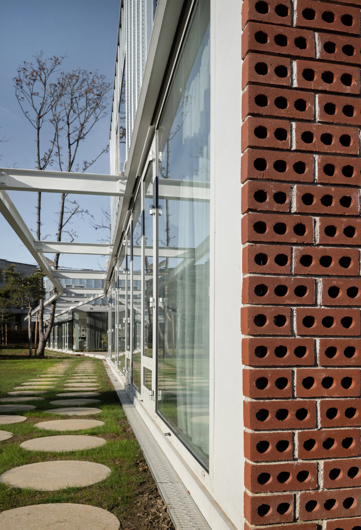
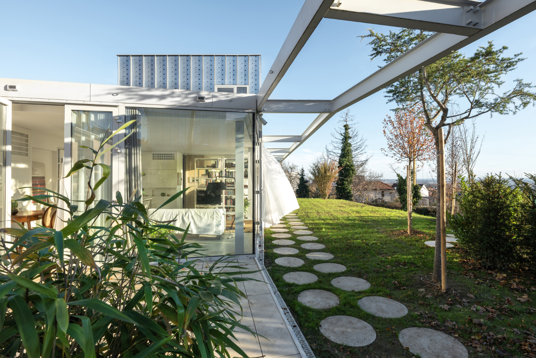
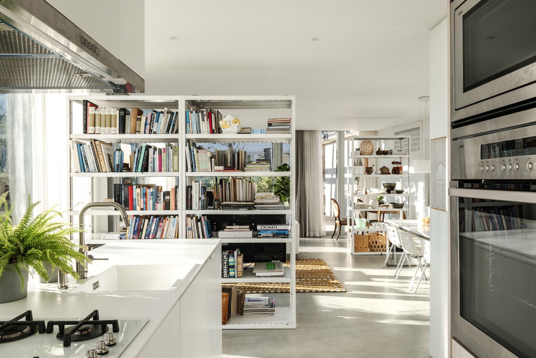
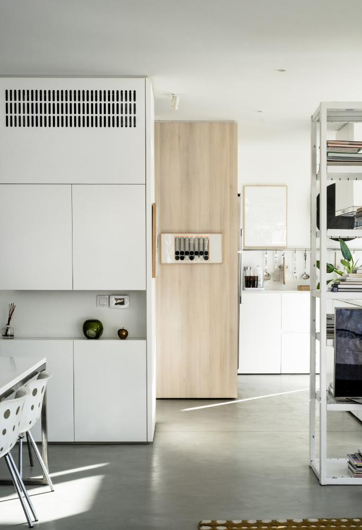
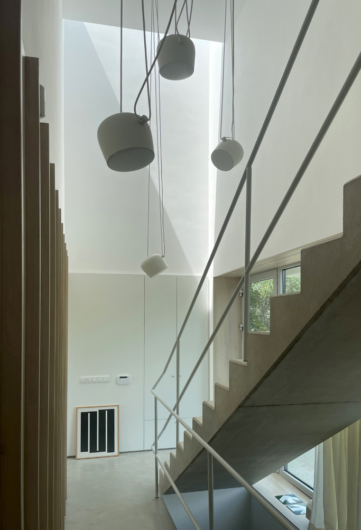
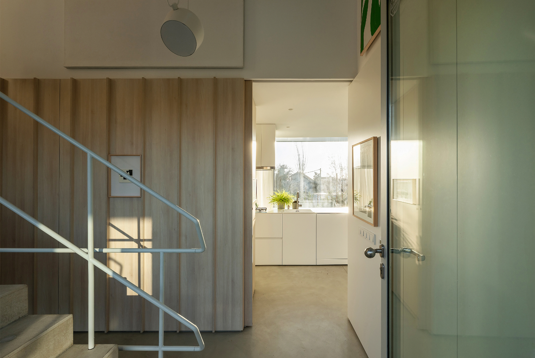
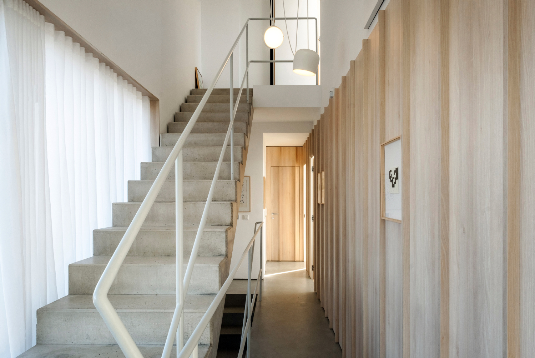
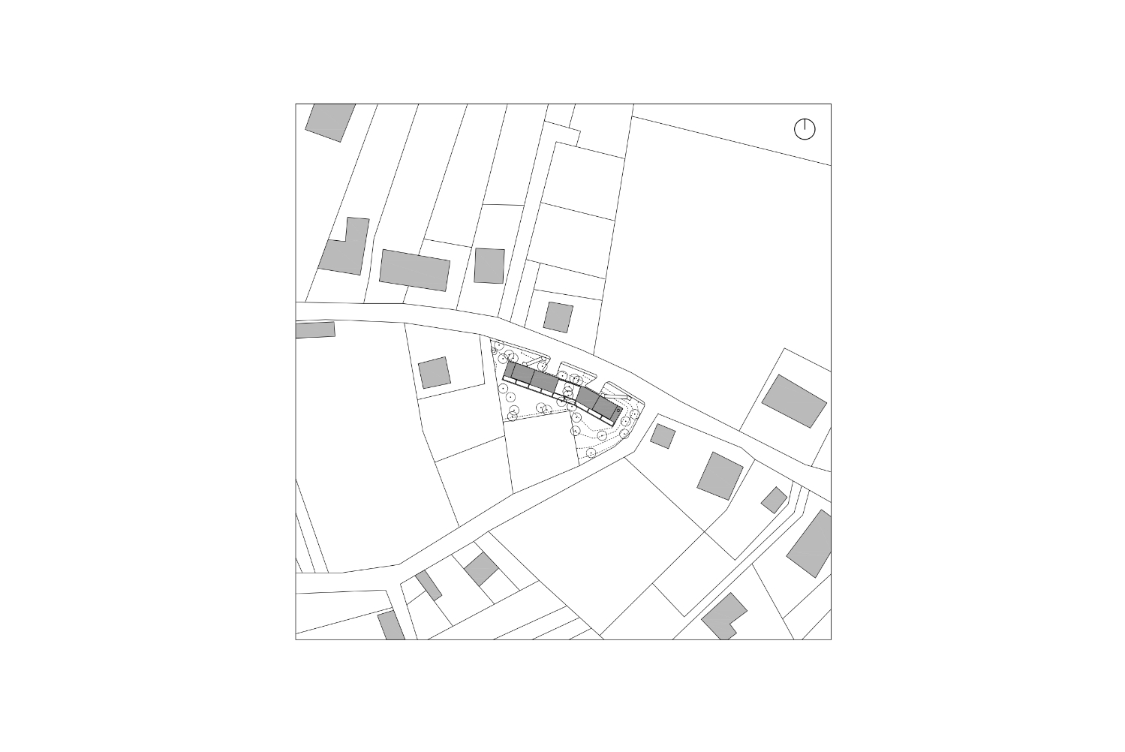
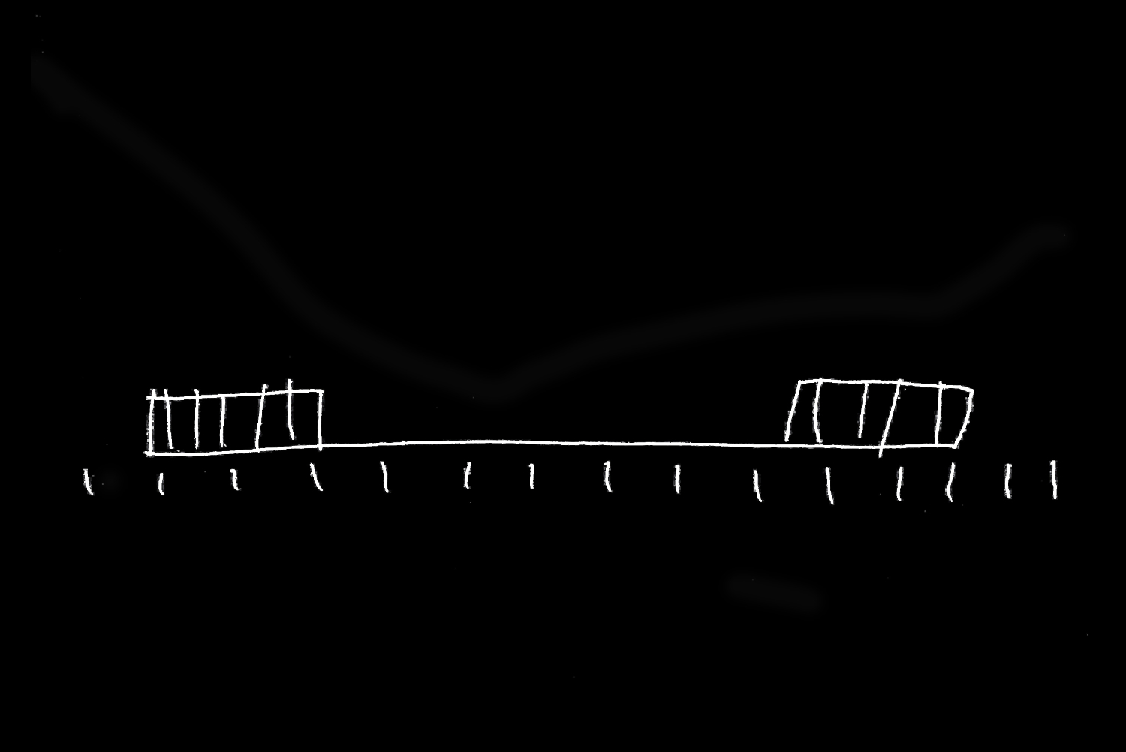
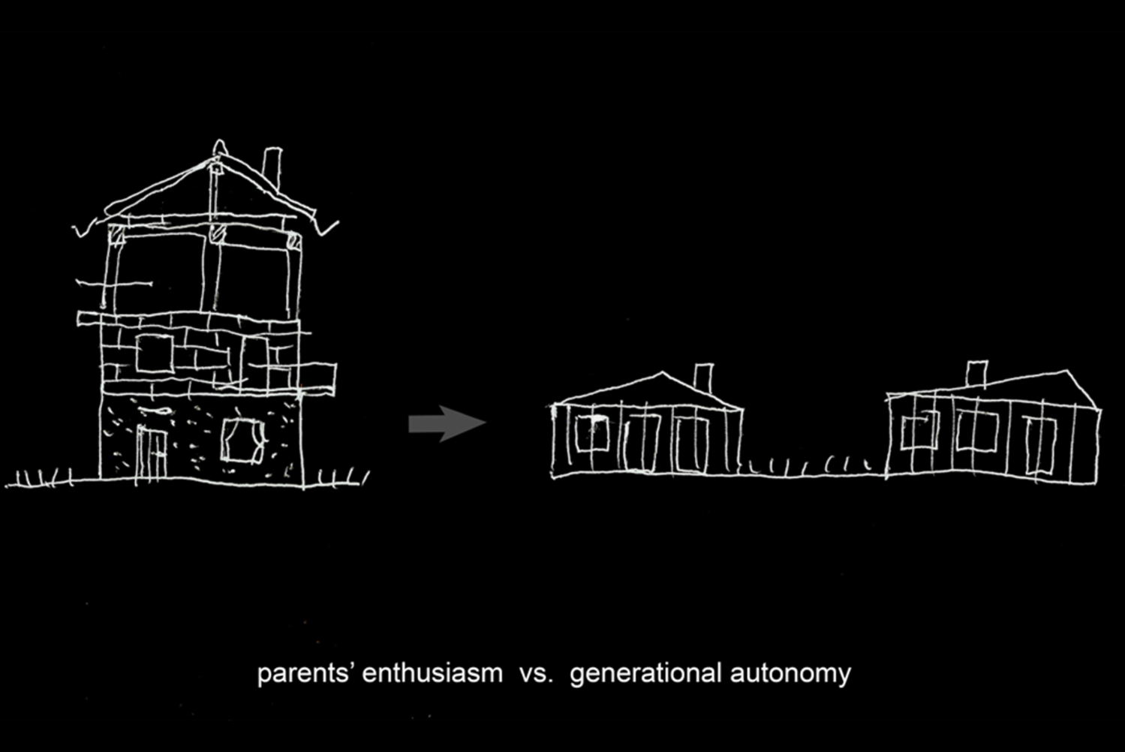
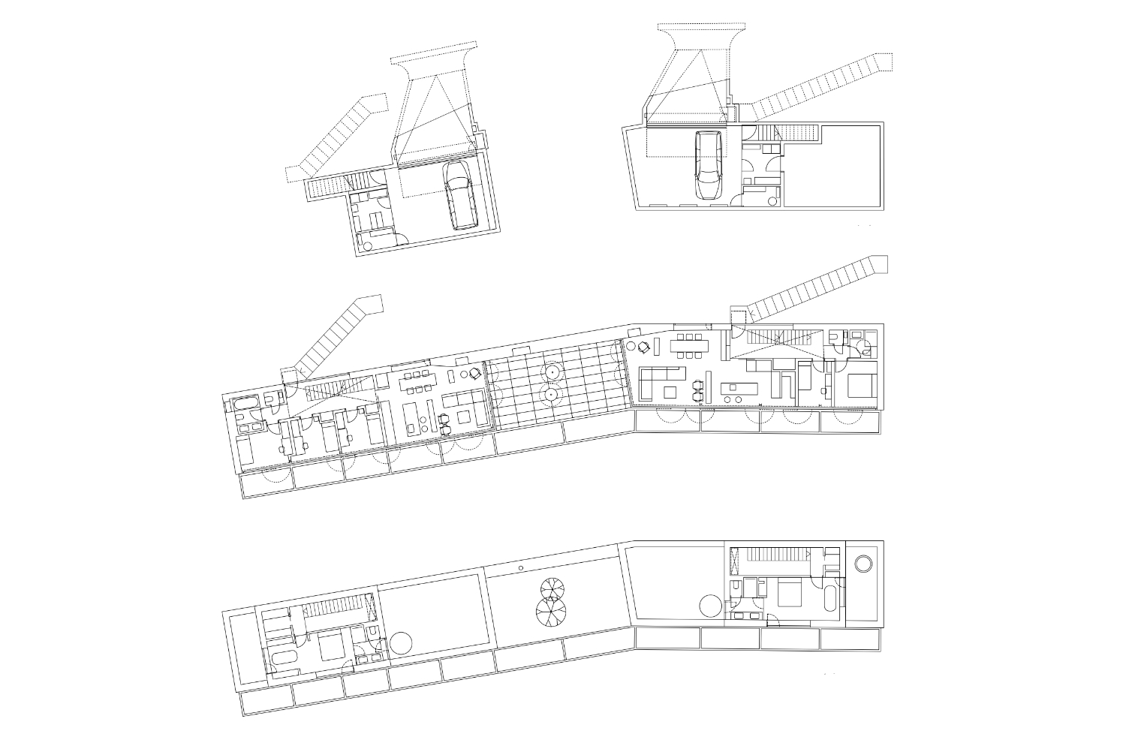
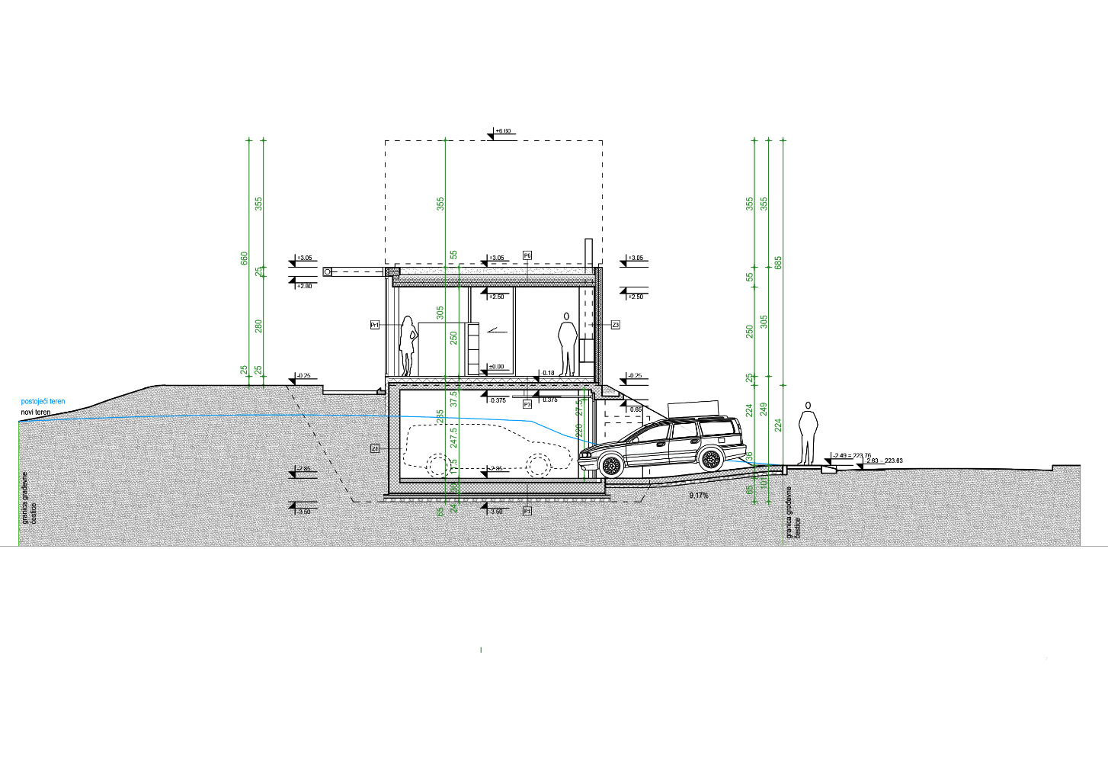
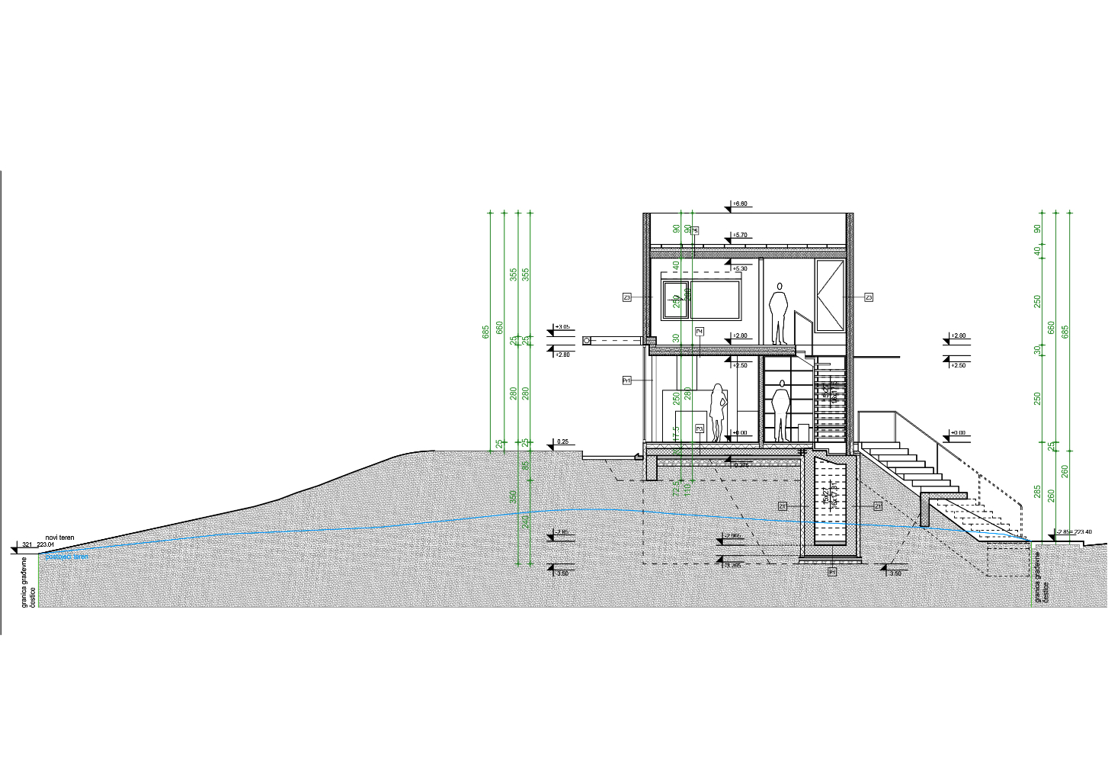
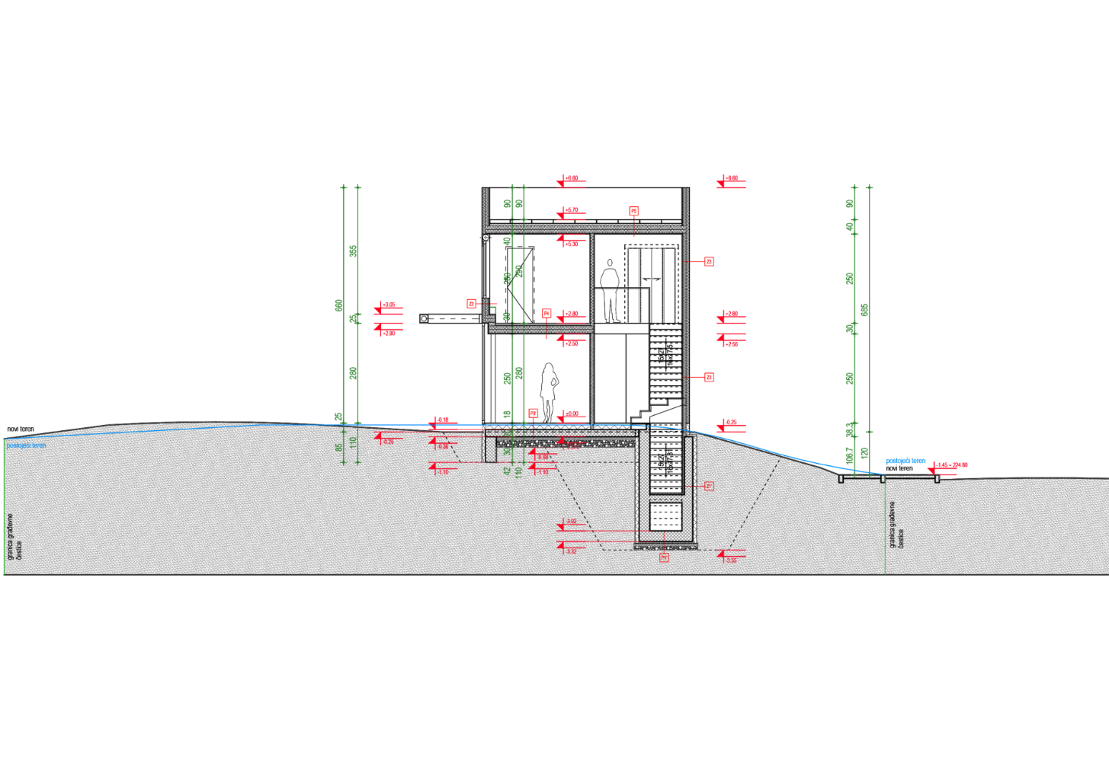
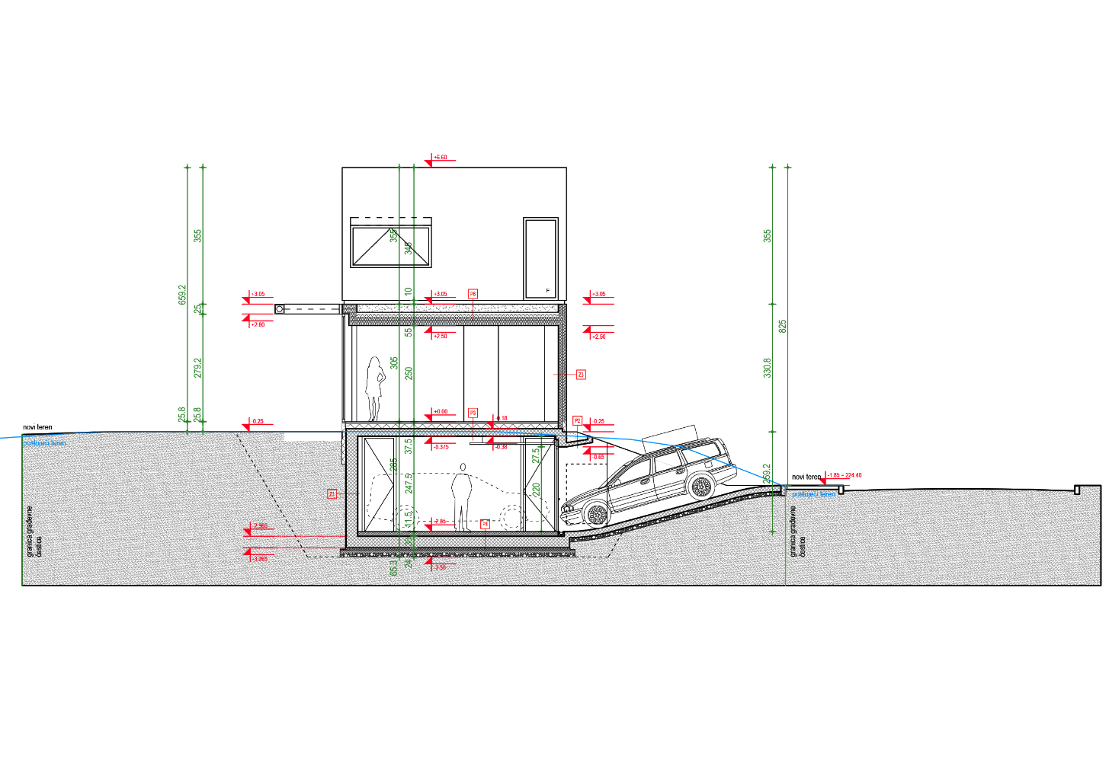


.jpg)