Filter
90 %
rates
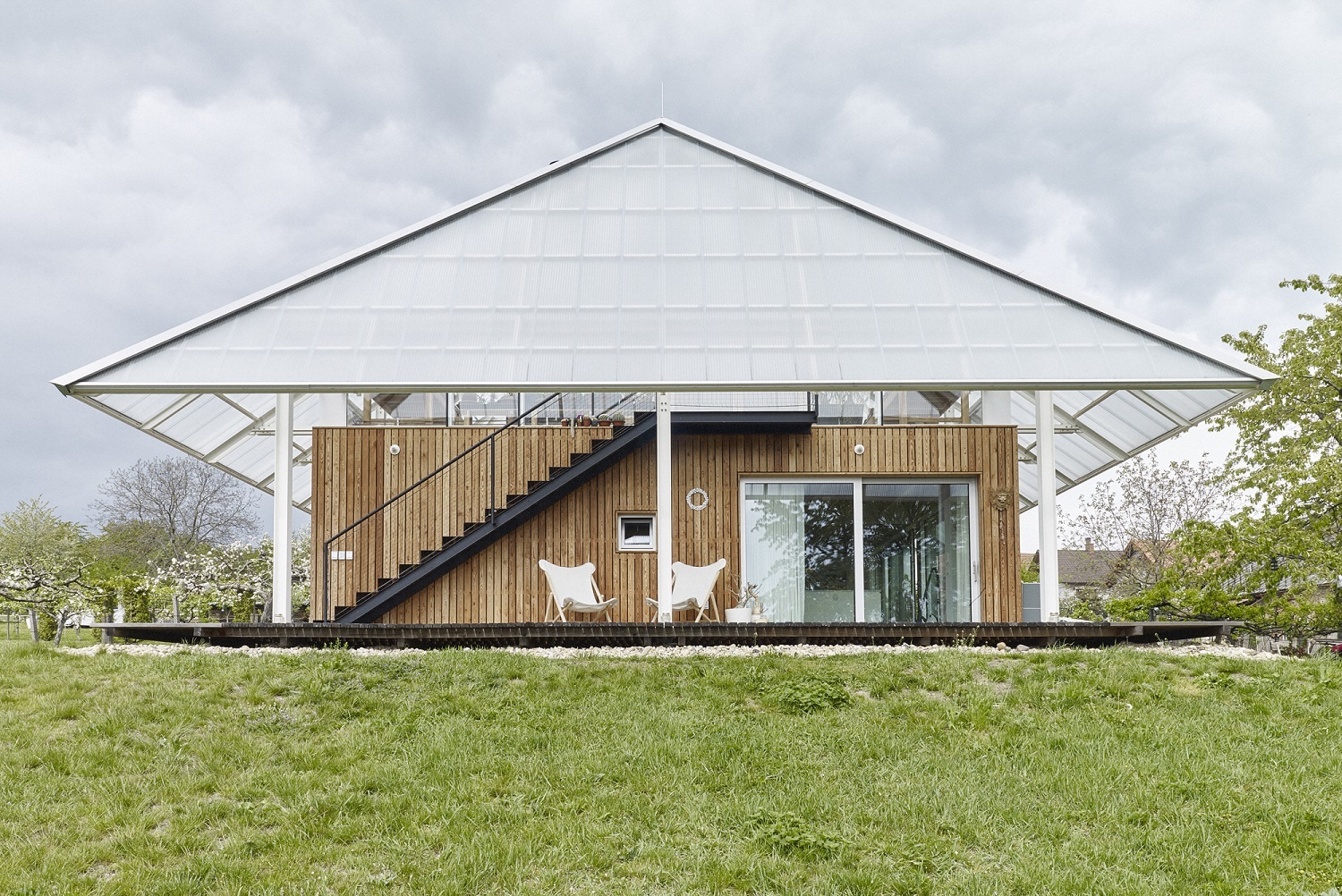
The first draft of this house was designed for a plot roughly one-third the area of the current lot. After the design process had gotten underway, the investor managed to purchase a neighbouring orchard, tripling the total area available to the architects from Studio RicharDavidArchitekti.
The house was ultimately positioned in the centre of the lot, making the orchard visible from every room in the house. The brief also called for the design of a greenhouse for cacti with roughly the same area as the house itself. The decision to place the greenhouse on the roof was made for several reasons: to preserve the views of the surrounding landscape, to save money on the construction of its foundation and to benefit from residual heat from the house. The location also allows the investor direct access from the house.
The layout of the house itself is also atypical; it lacks the hallway that facilitates access to various rooms in most other houses. Instead, each room, including the bathroom, has sliding doors that offer direct access to a covered terrace, which acts as a filter between the interior and exterior almost all year round. The terrace also offers direct access to the greenhouse via a single-flight steel staircase. The overhanging greenhouse roof provides cover for the terrace.
The foyer of the living area connects visually and functionally to the main living space and can be separated by a heavy curtain if necessary. The living area includes a kitchen island and southern part of the house features a utility room and a study. Bedrooms, a walk-in closet and a master bathroom are situated on the north side of the house. The entire interior living space opens to the orchard as much as possible via large scale sliding windows orientated predominantly to the east and west.
The house consists of two basic components: a residential ground floor and a greenhouse on the first floor. The floors are distinguished by both structure and function. The lower residential section is built with masonry walls with steel columns and larch cladding. The greenhouse, assembled on site, features a steel structure.
The brick house is designed with a ventilated façade, clad with vertically laid larch planks left in their natural state. The windows are aluminium with triple glazing. The colour of the frames corresponds to the colour of natural aluminium. The steel greenhouse structure is painted white. The roof is covered with an 8.5 metre long four-chamber hollow translucent polycarbonate. The inner supporting accumulation wall is lined with sandstone. An epoxy trowelled floor is used at ground level; in the greenhouse, only an epoxy coating is used.
Credits
Location: Chlum u Hořic, Czech Republic
Architect: RicharDavidArchitekt / David Kazický
Interior: Jana Medková, Hana Medková
Supplier: AVASTA s. r. o.
Design: 2014
Construction: 2018
Photos: Jiří Hroní

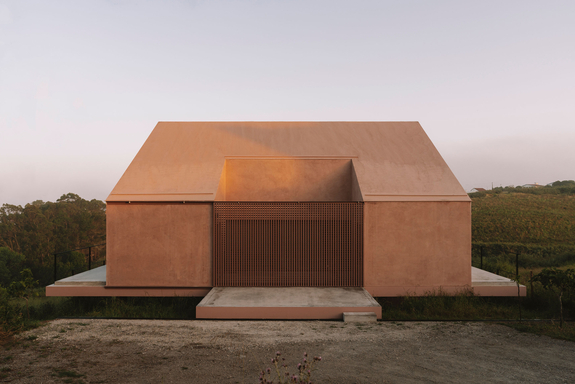




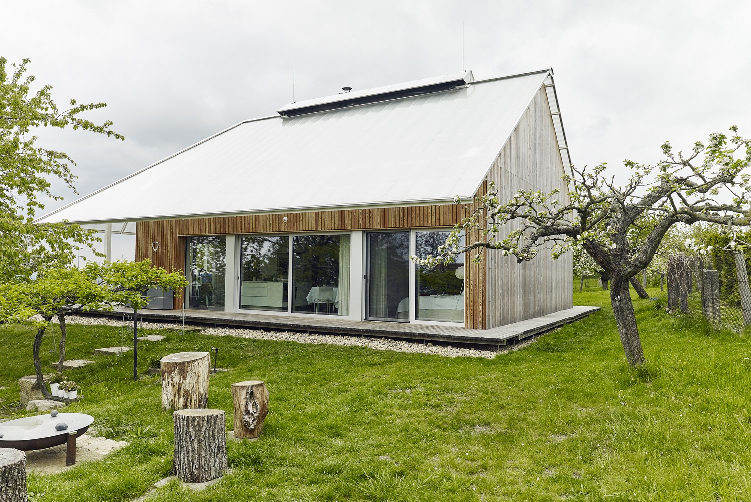
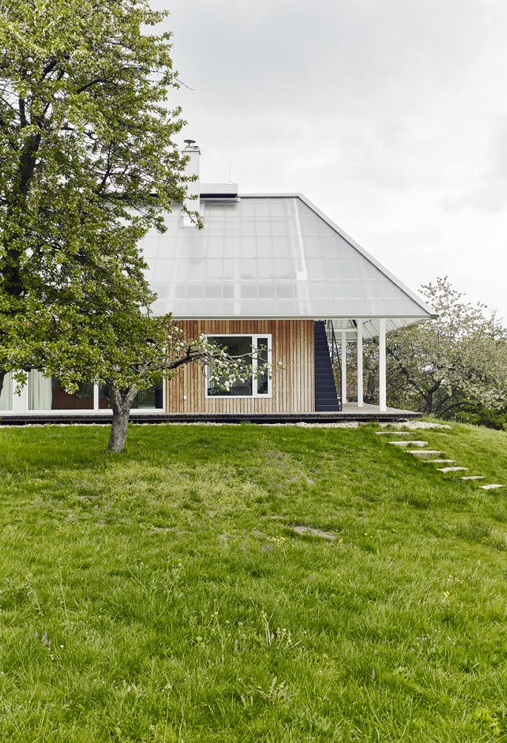
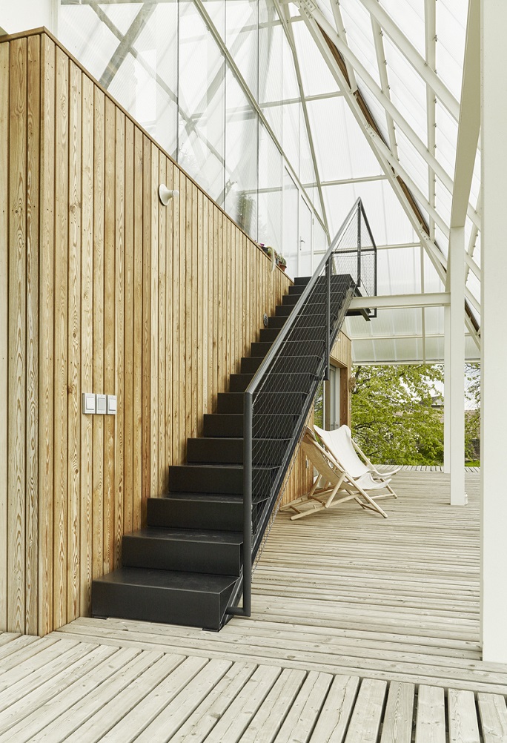
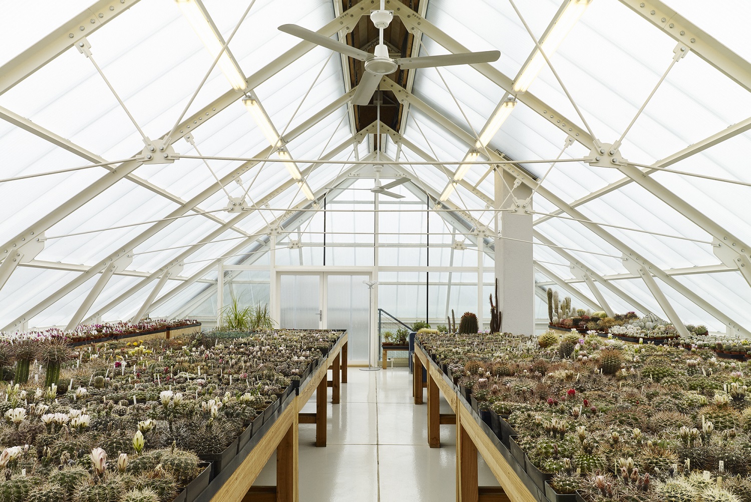
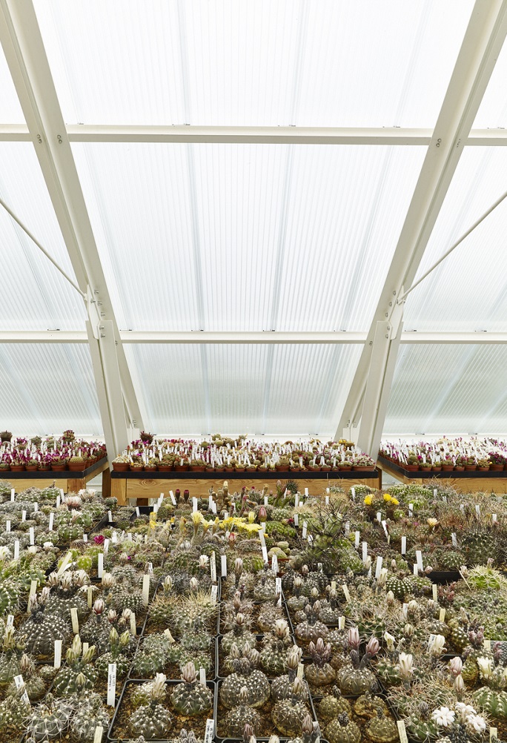
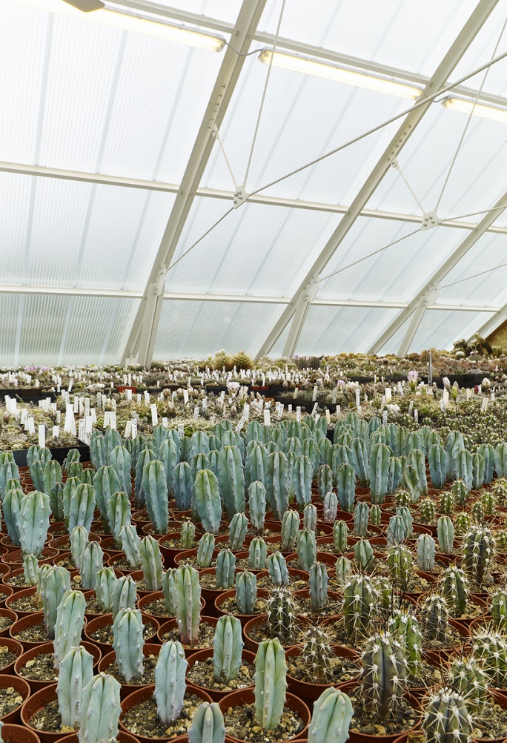
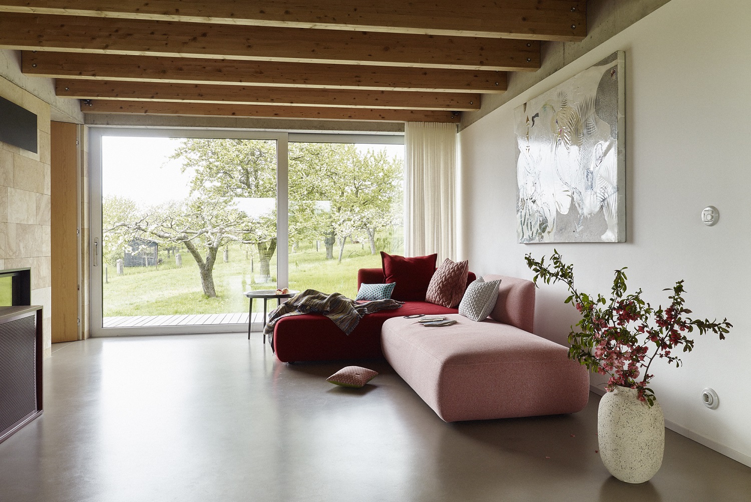
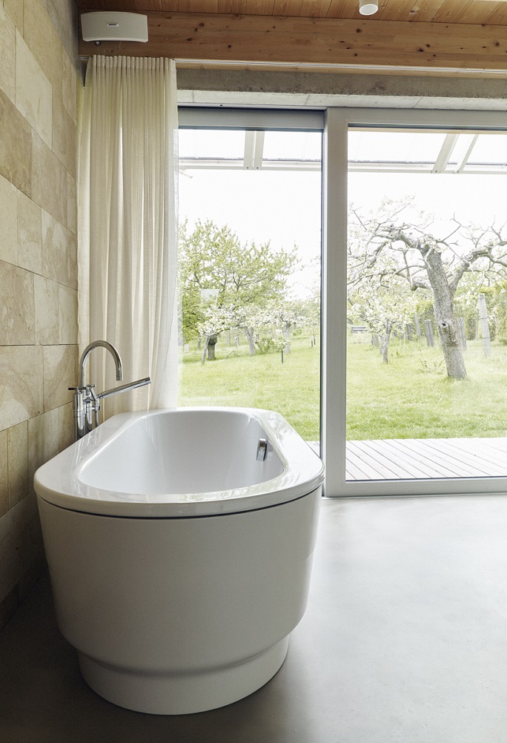
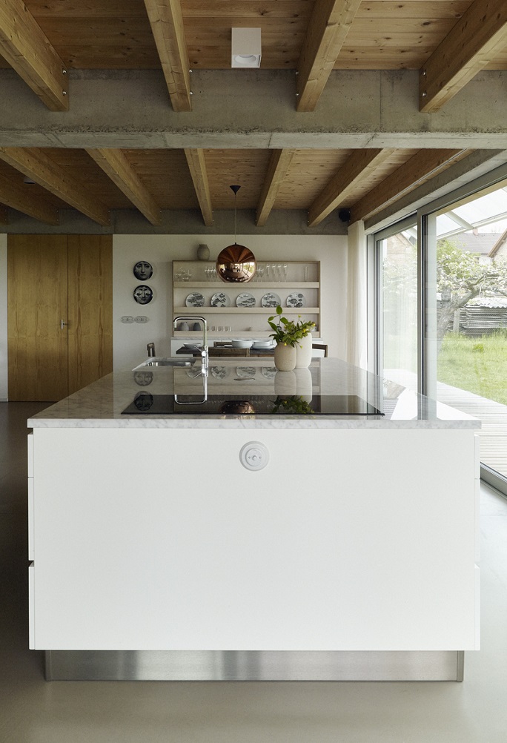
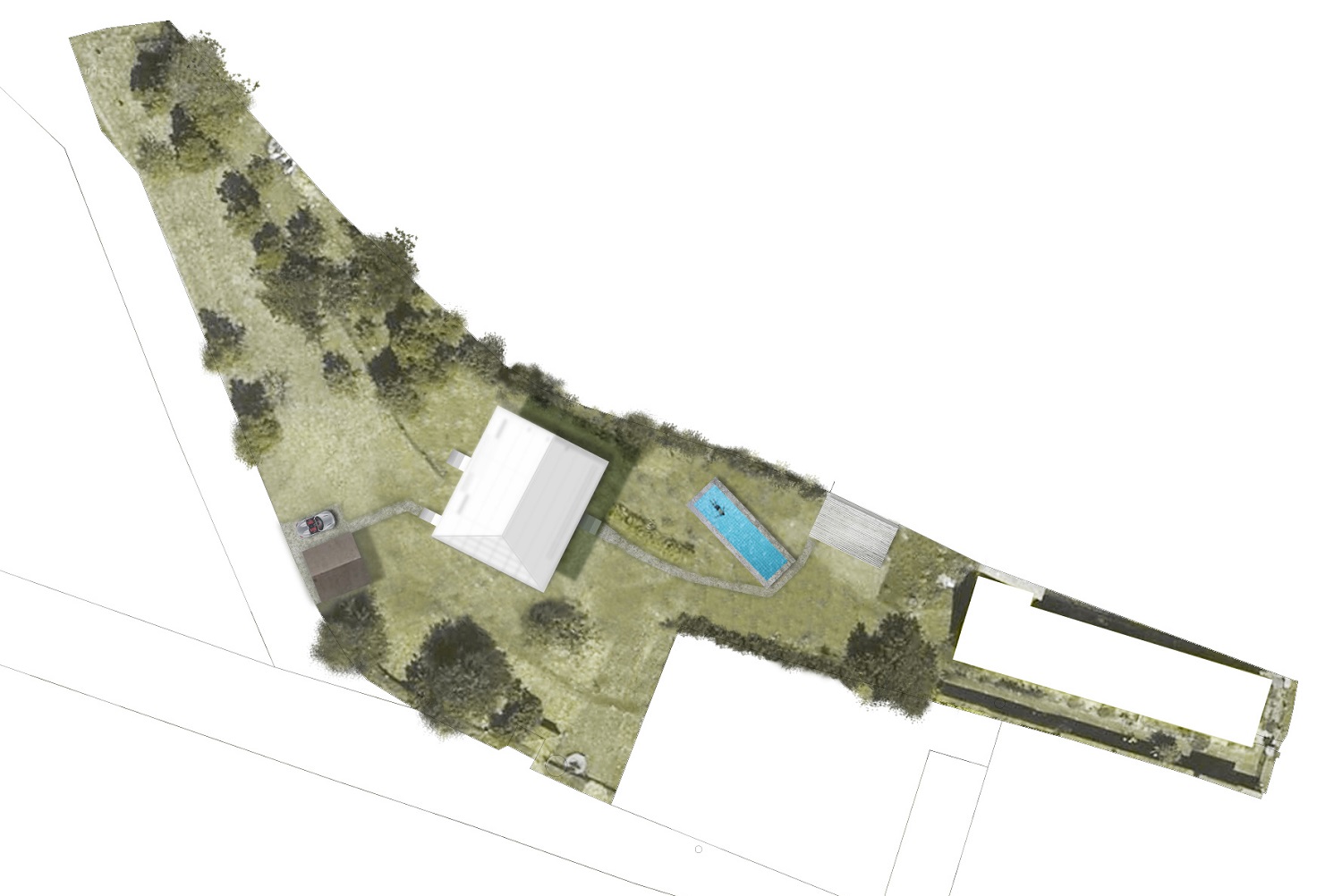
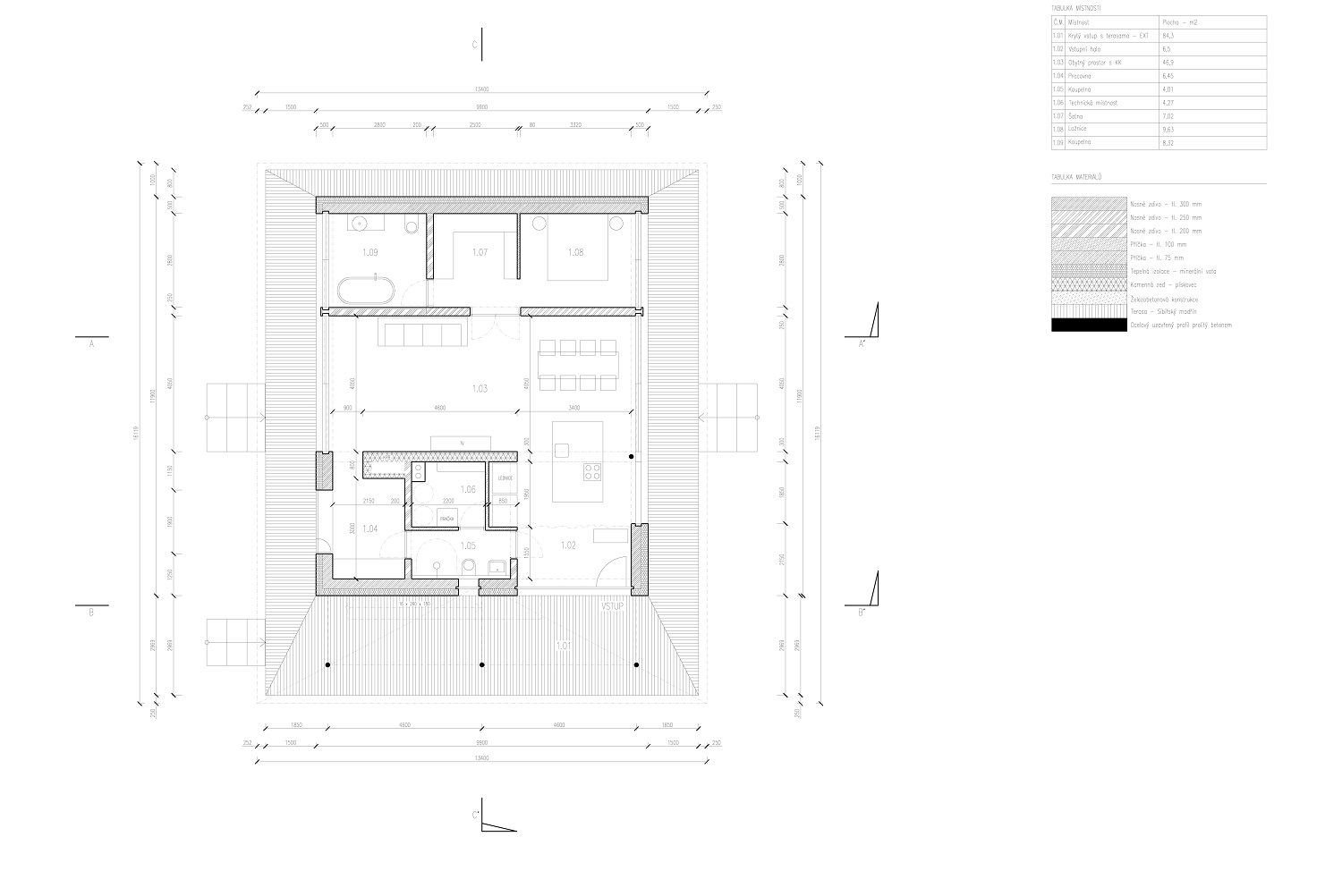
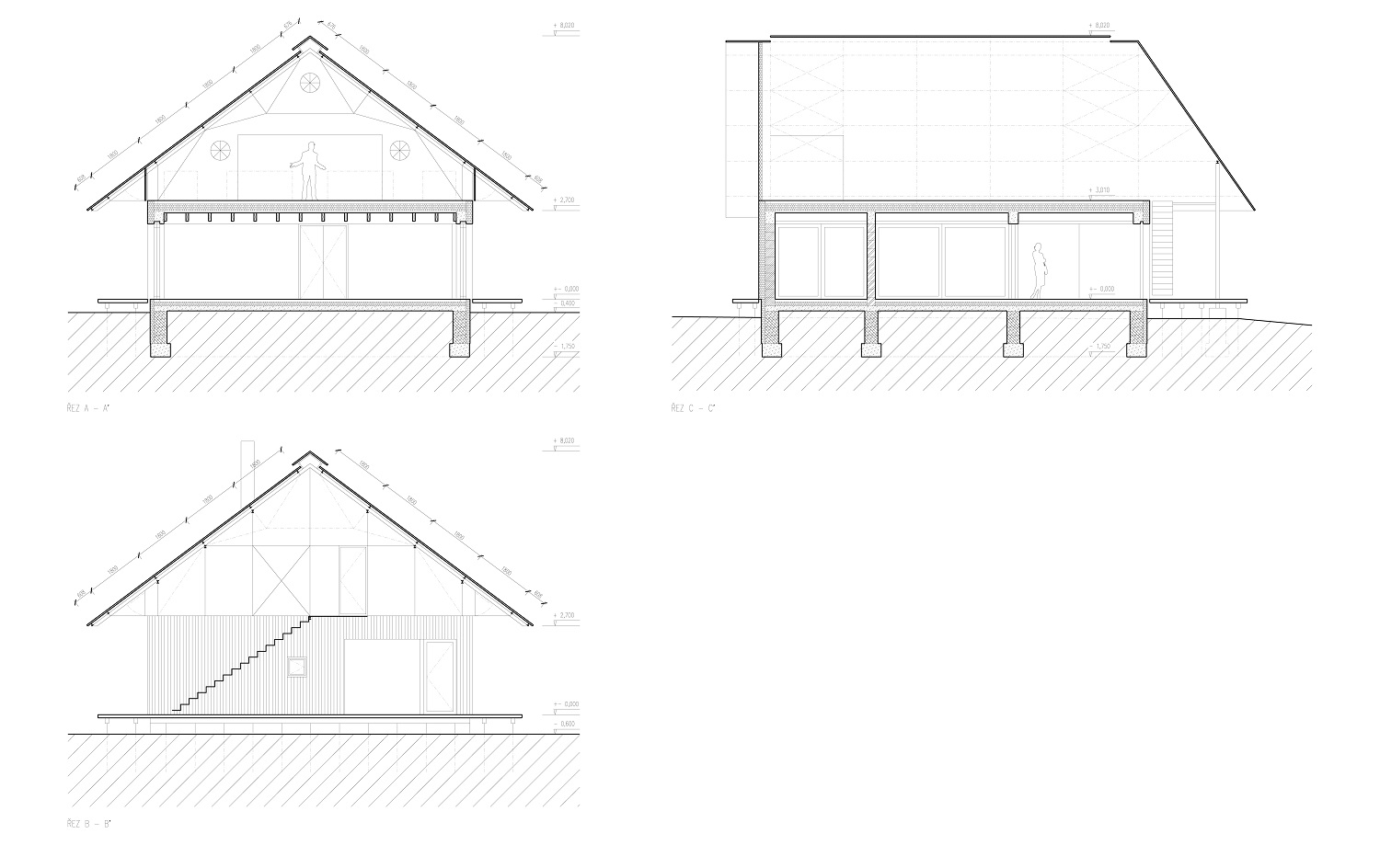
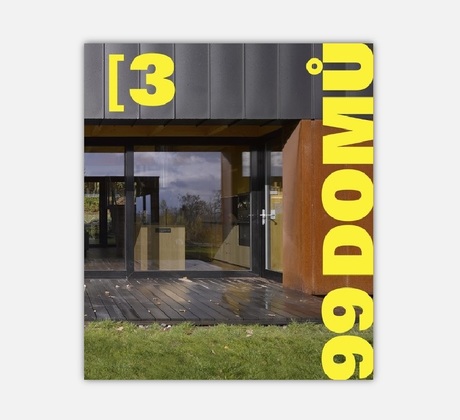


.jpg)