Filter
0 %
rates
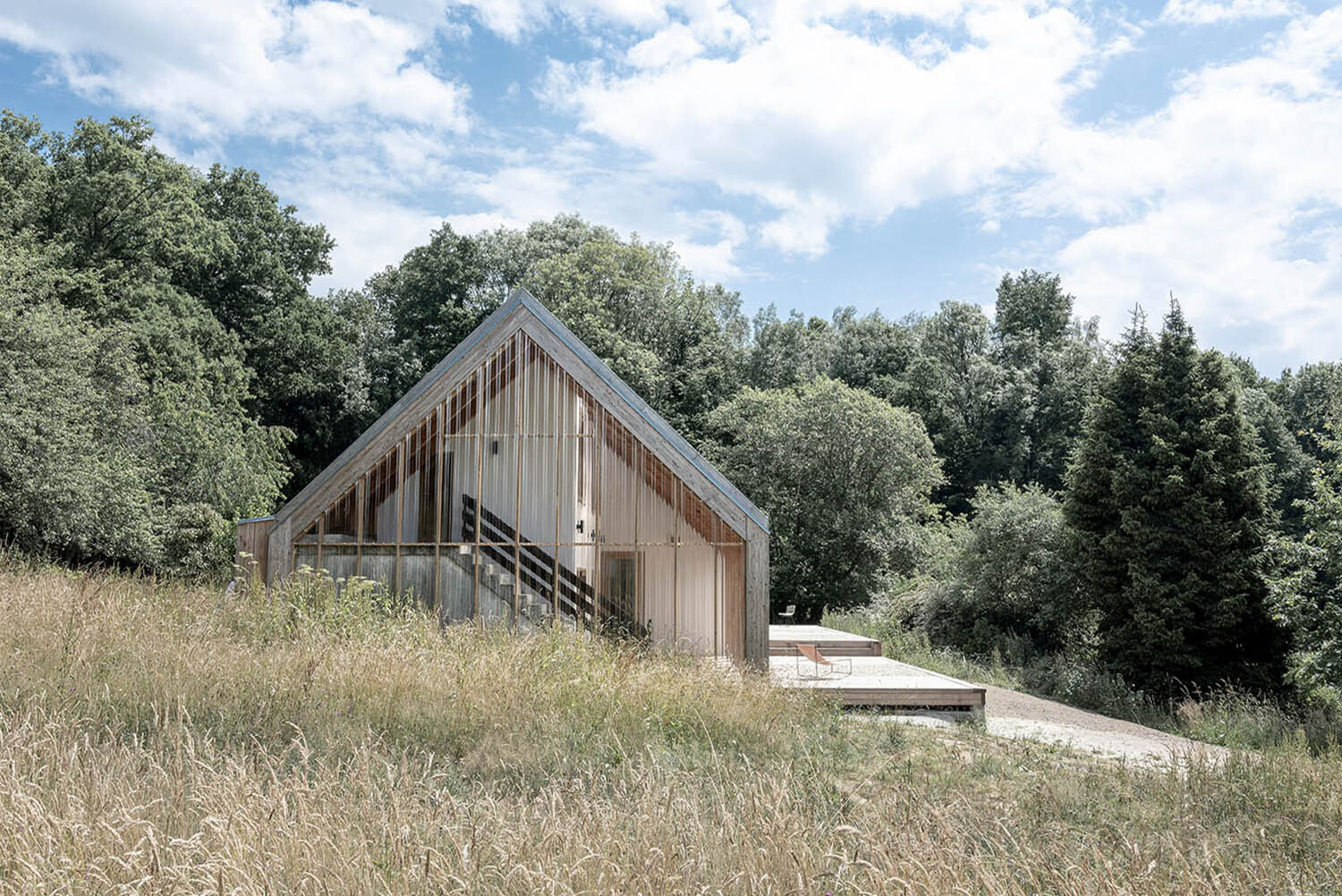
Once upon a time, a young family inherited their grandfather's house in the Perche region of Normandy. The property was situated in a clearing in the middle of a richly wooded area. Although the family had grown attached to the existing house, they didn't know what to do with it. Locals call similar houses from this period "Phoenix houses", as Phoenyx was one of the main builders of the 1970s. The original garage with greenhouse was added to the house later.
Like many other buildings from this period, the house in Perche was very well built, but it no longer corresponded to the way of life of the current owners. The main problems were the lack of thermal insulation, the lack of natural light and the inappropriate integration into the context.
The clients first commissioned the architects to explore and compare the options of demolition and new build or refurbishment of the existing building. As the original structure was of sufficient quality and solidity to support a new extension, the decision was made to refurbish, which seemed to be the most appropriate also with regard to the environment.
In order for the Phoenix to be reborn, the architects needed to meet several client expectations and wishes during the design process: it was necessary to improve the thermal performance of the building, to open the house up to its surroundings, to add several bedrooms and increase the living space, and to create exterior spaces that could be used for most of the year.
The architects decided to remove the greenhouse and the garage roof and proposed to put a new timber frame on the house, which not only extends the living space to the west and creates space at the transition from exterior to interior, but also creates new spaces on the first floor and unifies the whole house structurally and visually.
The addition is wide open on the west elevation and connects the living space to the landscape. To prevent overheating in the summer months and to create more intimacy, the upper part of the gable is covered with spaced battens.
The eastern part of the garage, where the garage used to be, was similarly conceived by the architects. They created a double façade with a vertical extension to create an additional bedroom and guest room on the first floor.
The generous porch, which was created by overlapping the metal structure and unifying the volume of the individual parts of the buildings, now serves as a gathering place in most seasons and benefits, among other things, from the natural light that penetrates through the glass roof tiles and the polycarbonate façade in the eastern gable.
The new façade of the house was designed to follow the rhythm and thickness of the tension structures. A portion of the Douglas fir façade forms a place to store logs for heating and is thus in constant flux. The roof tiles on the new part of the trusses are second hand to give the most natural feeling of having been in place for many years.
The house in Perche may be an example that almost every building is worth preserving, even if it seems outdated or lacking in architectural potential.
The reconstruction of the house in Perche proves that every building is worth preserving, even if it seems outdated or lacking in architectural interest. The world is full of phoenixes waiting to be reborn from their ashes, waiting for architects to rekindle their fire.
Credits
Architect: Java architecture
Place: Les Genettes, Francie
Realization: 2022
Built-up area: 220 m2
Structural engineering : RAAI
Photo: Caroline Dethier
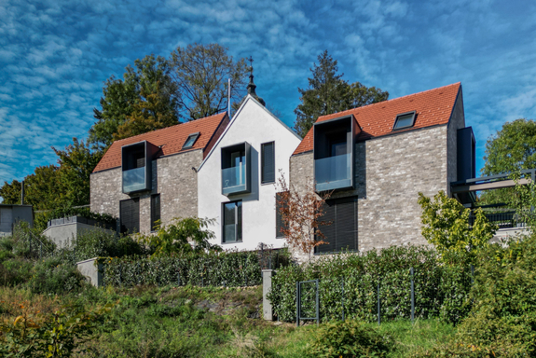
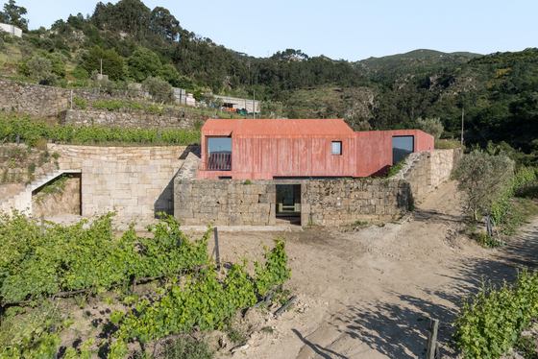




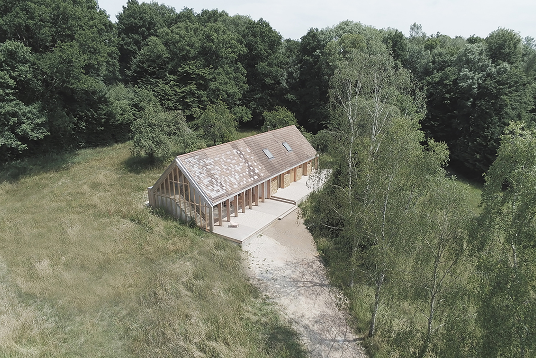
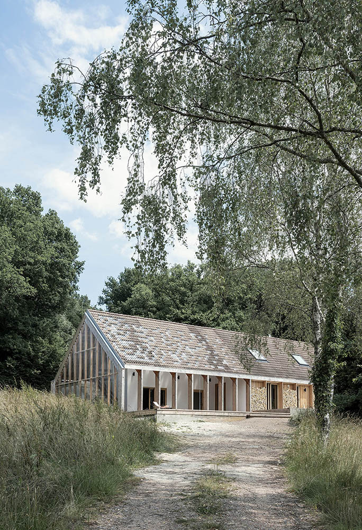
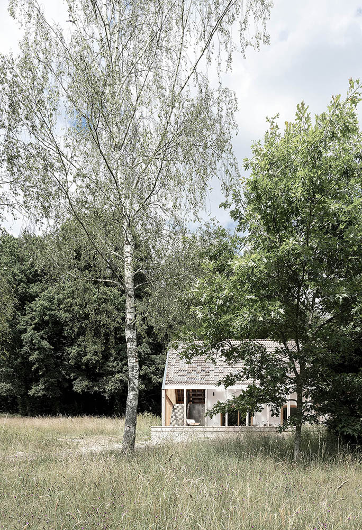
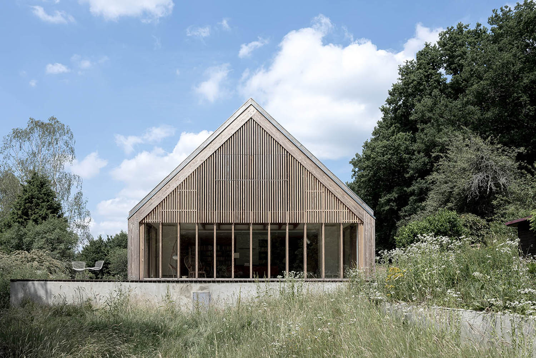
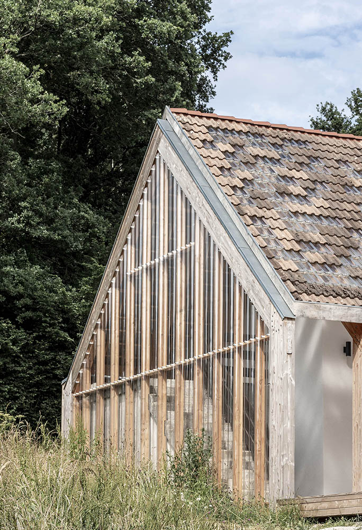
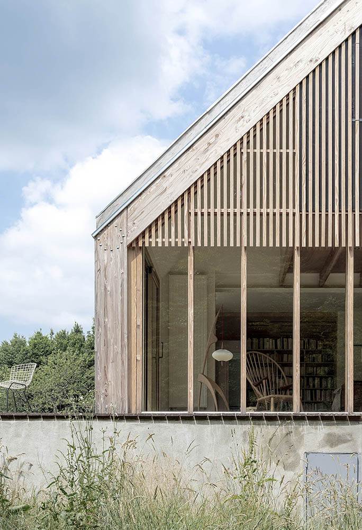
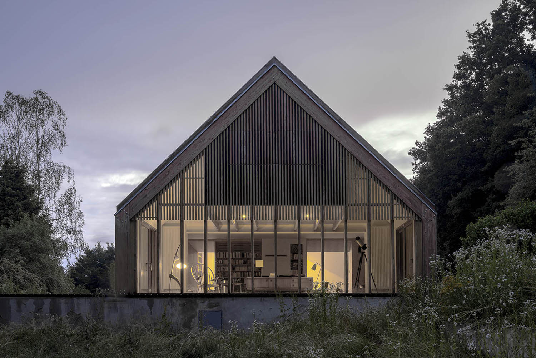
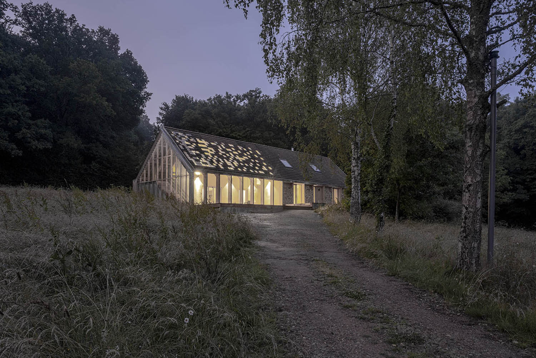
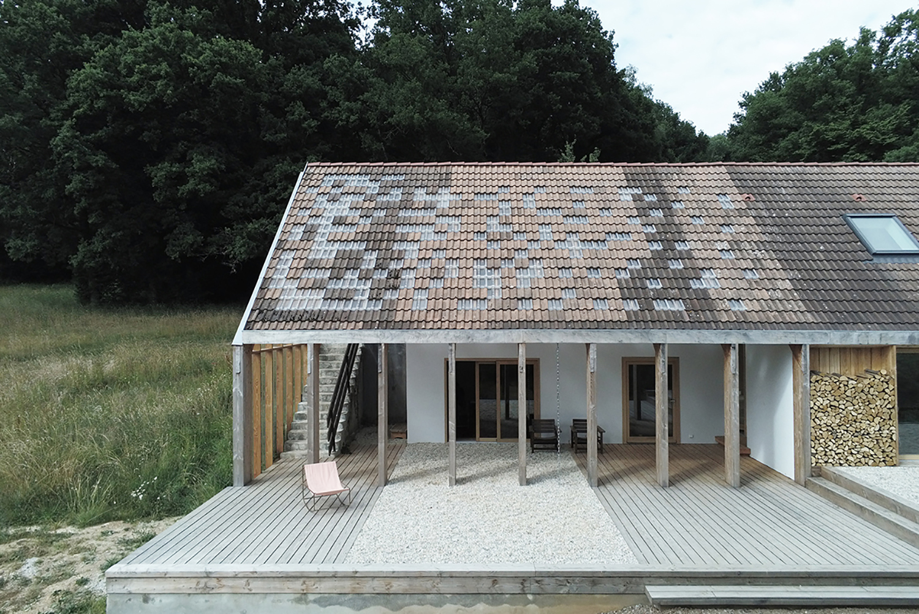
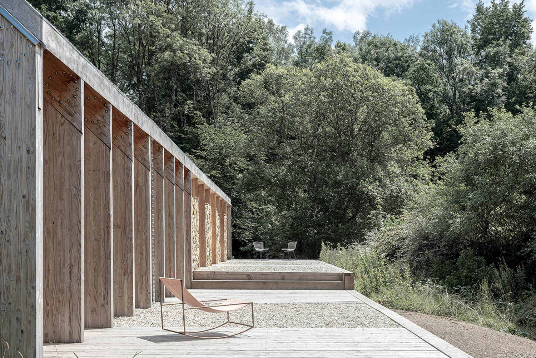
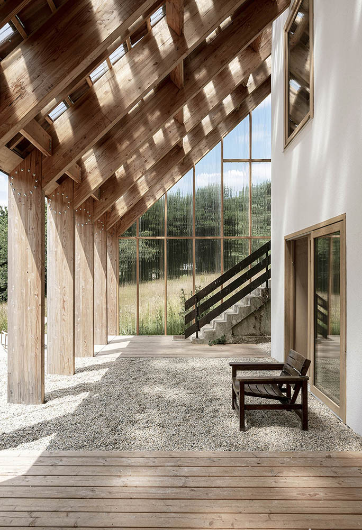
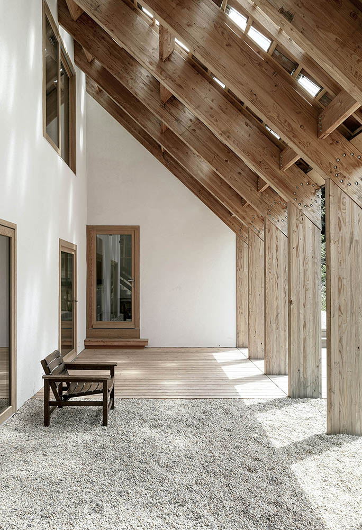
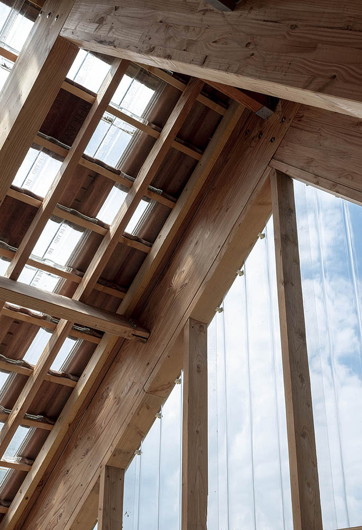
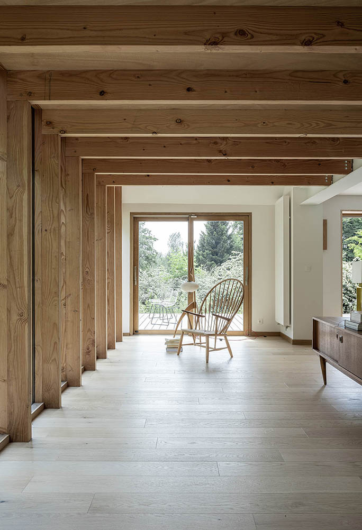
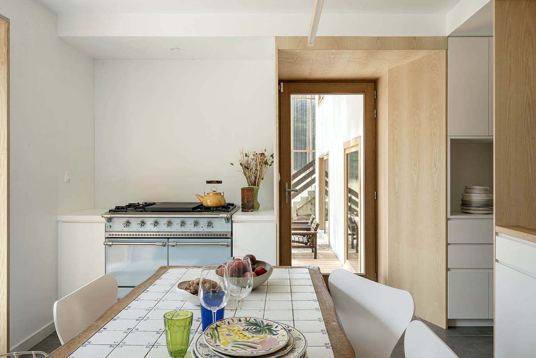
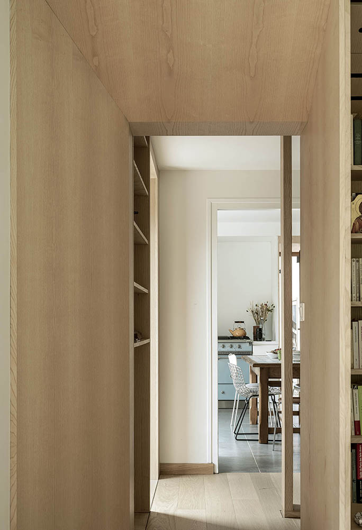
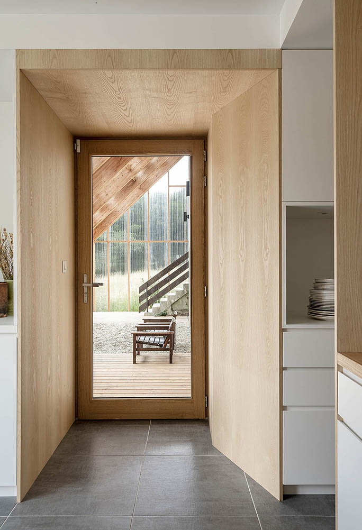
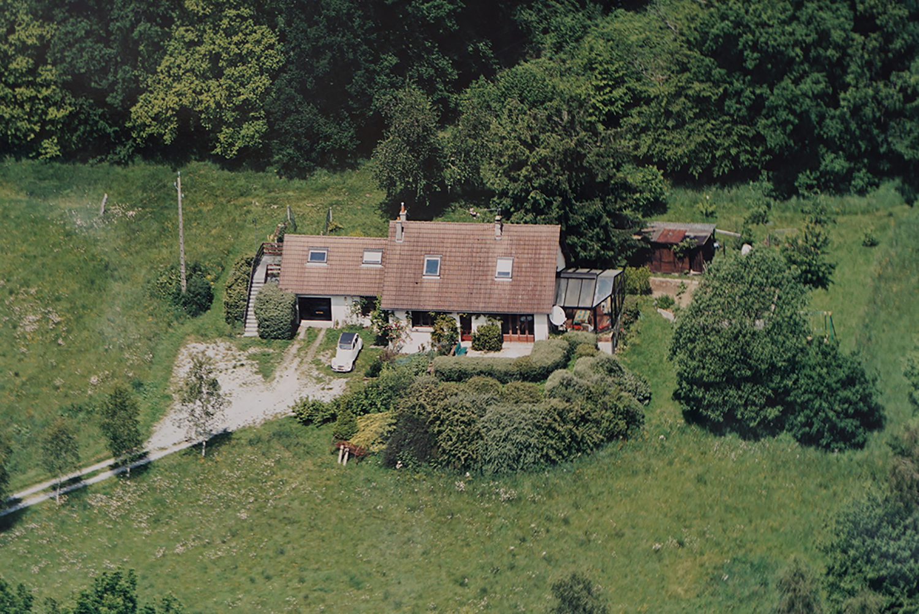
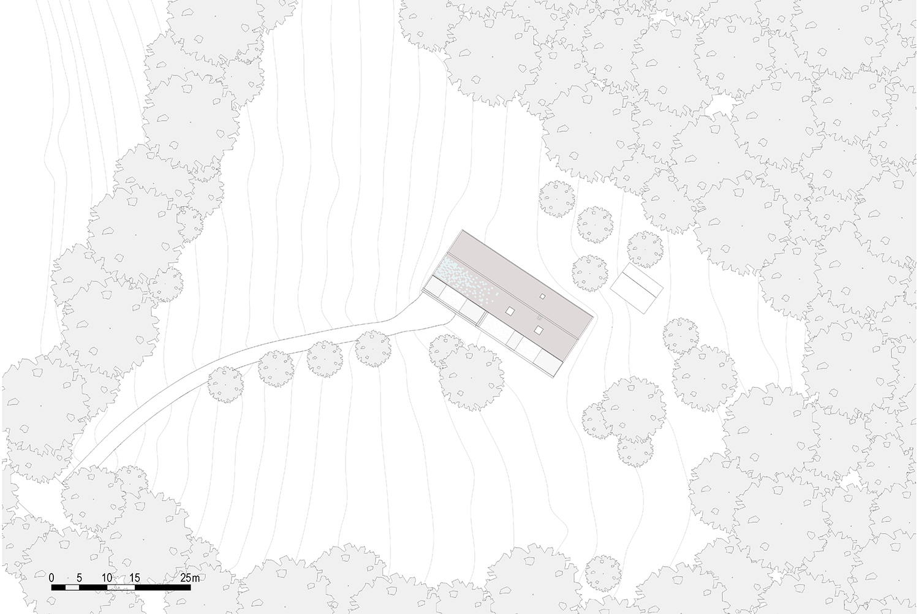
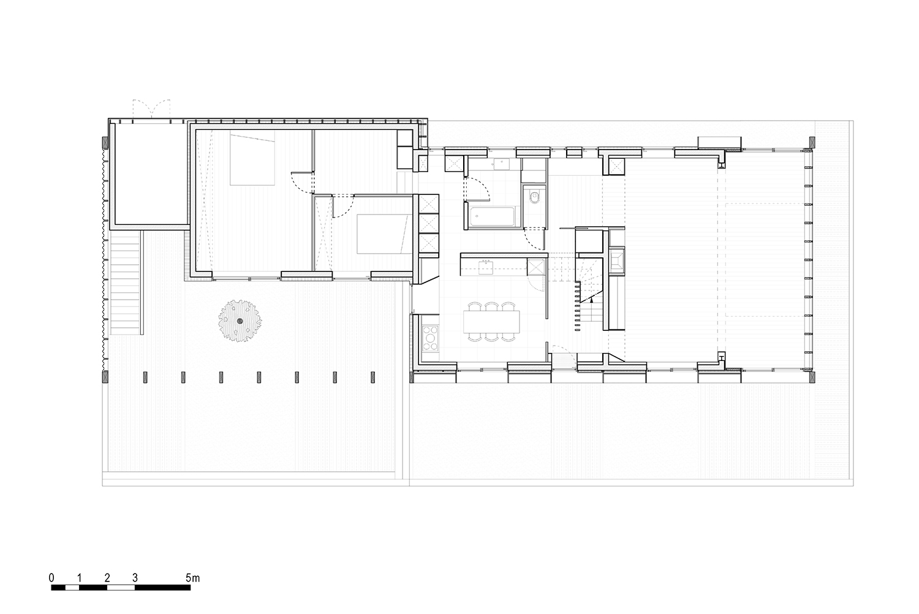
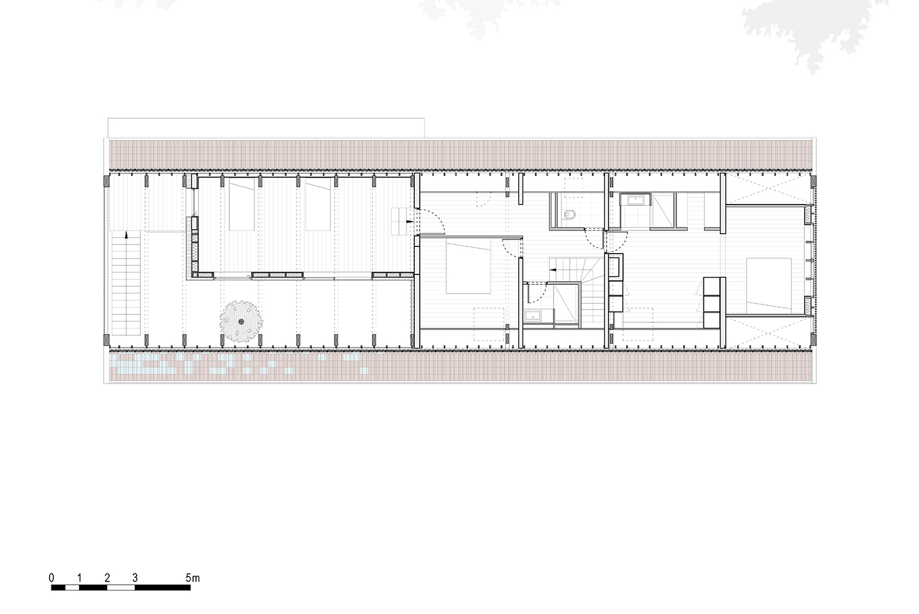
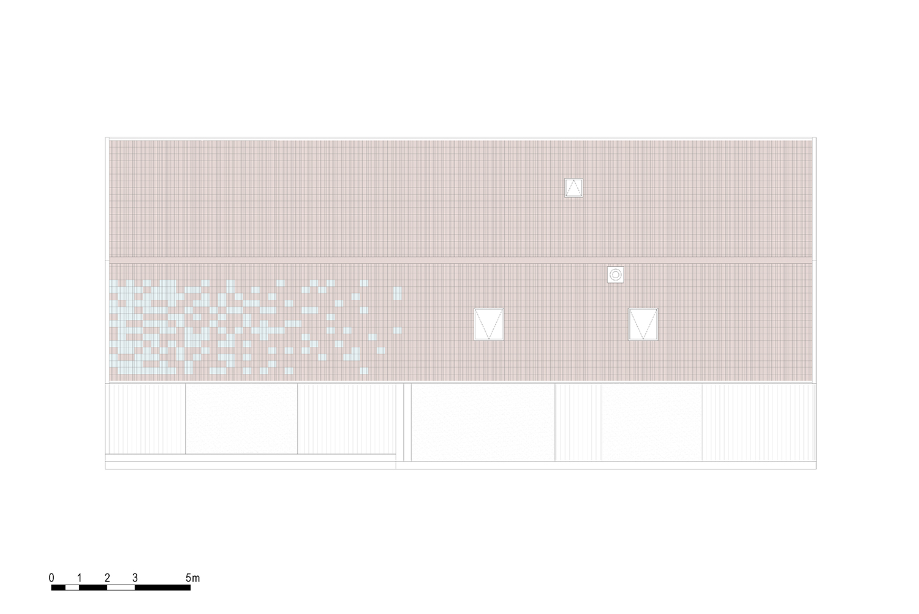
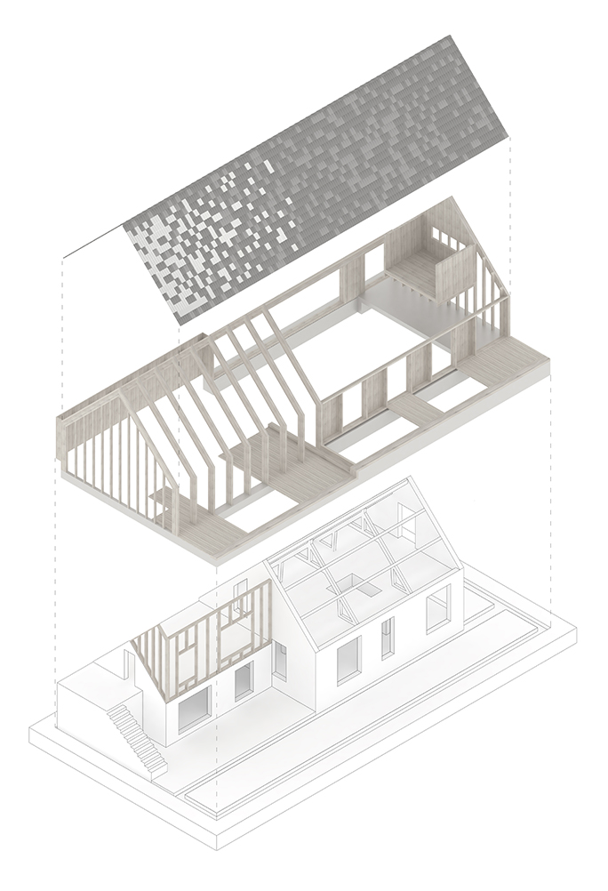
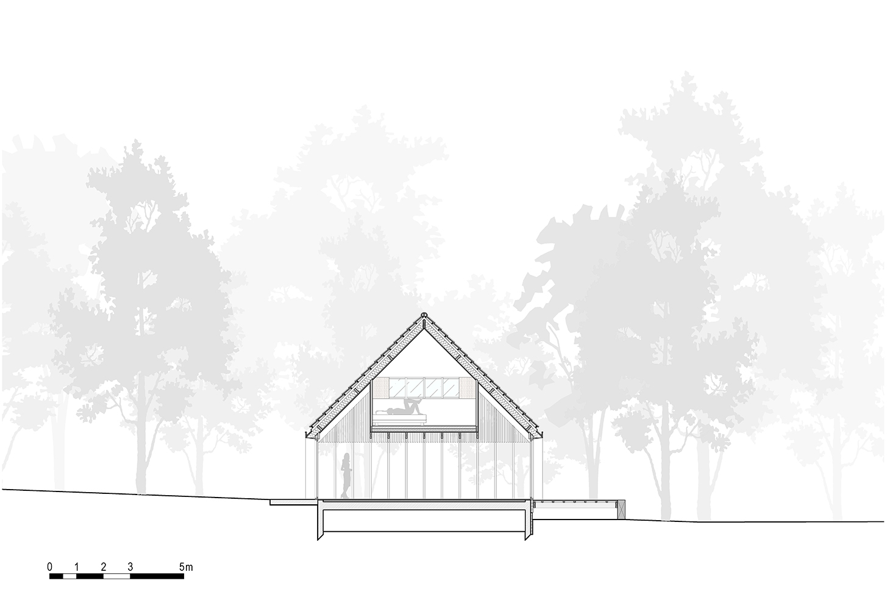
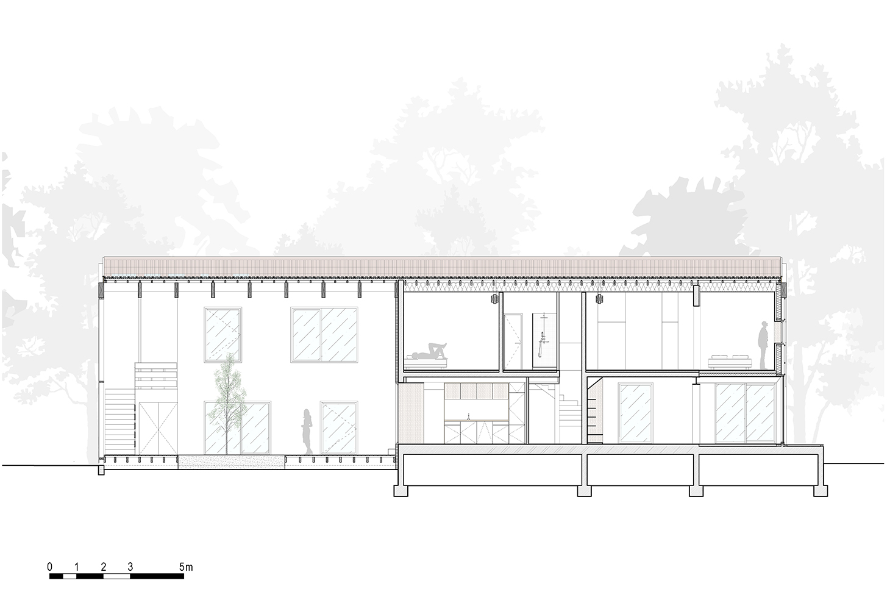
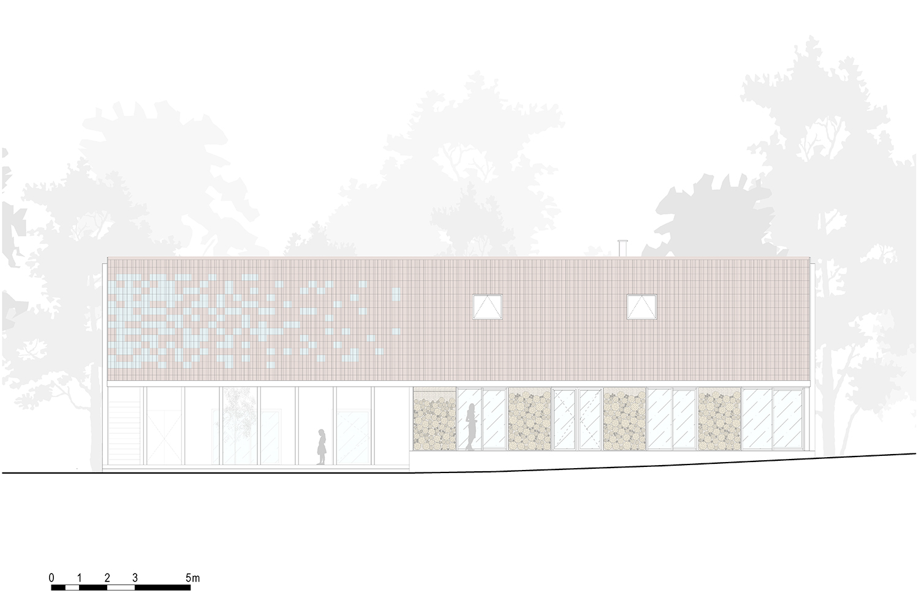
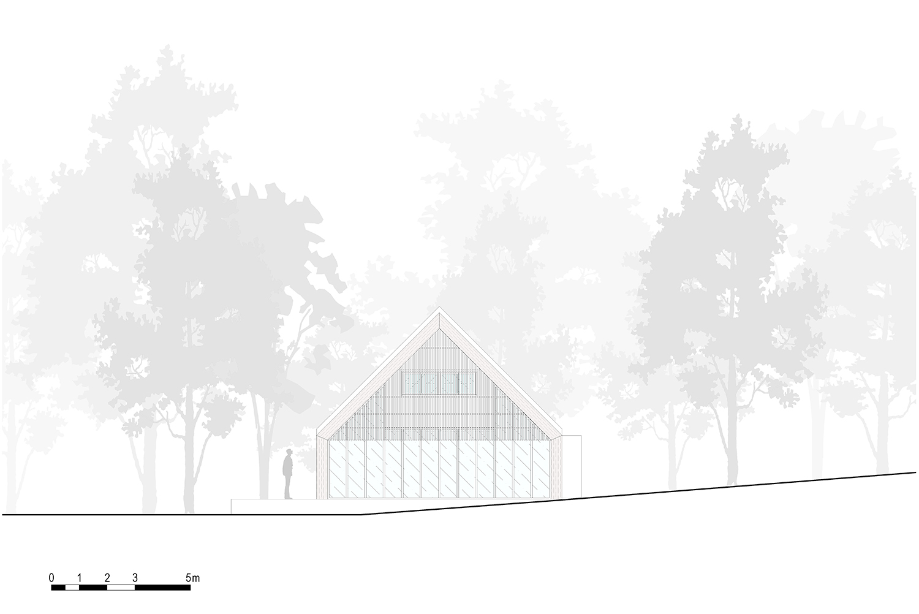
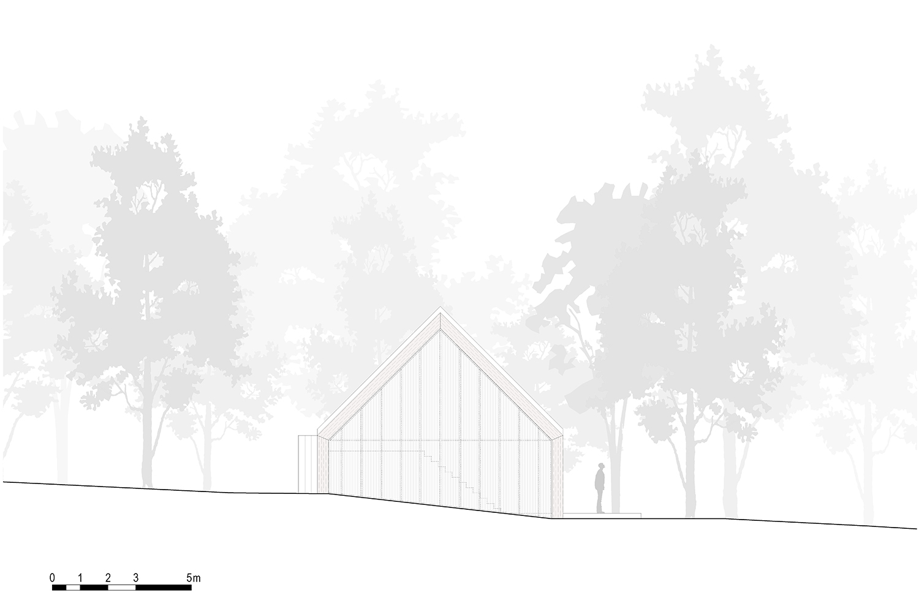


.jpg)