Filter
91 %
rates
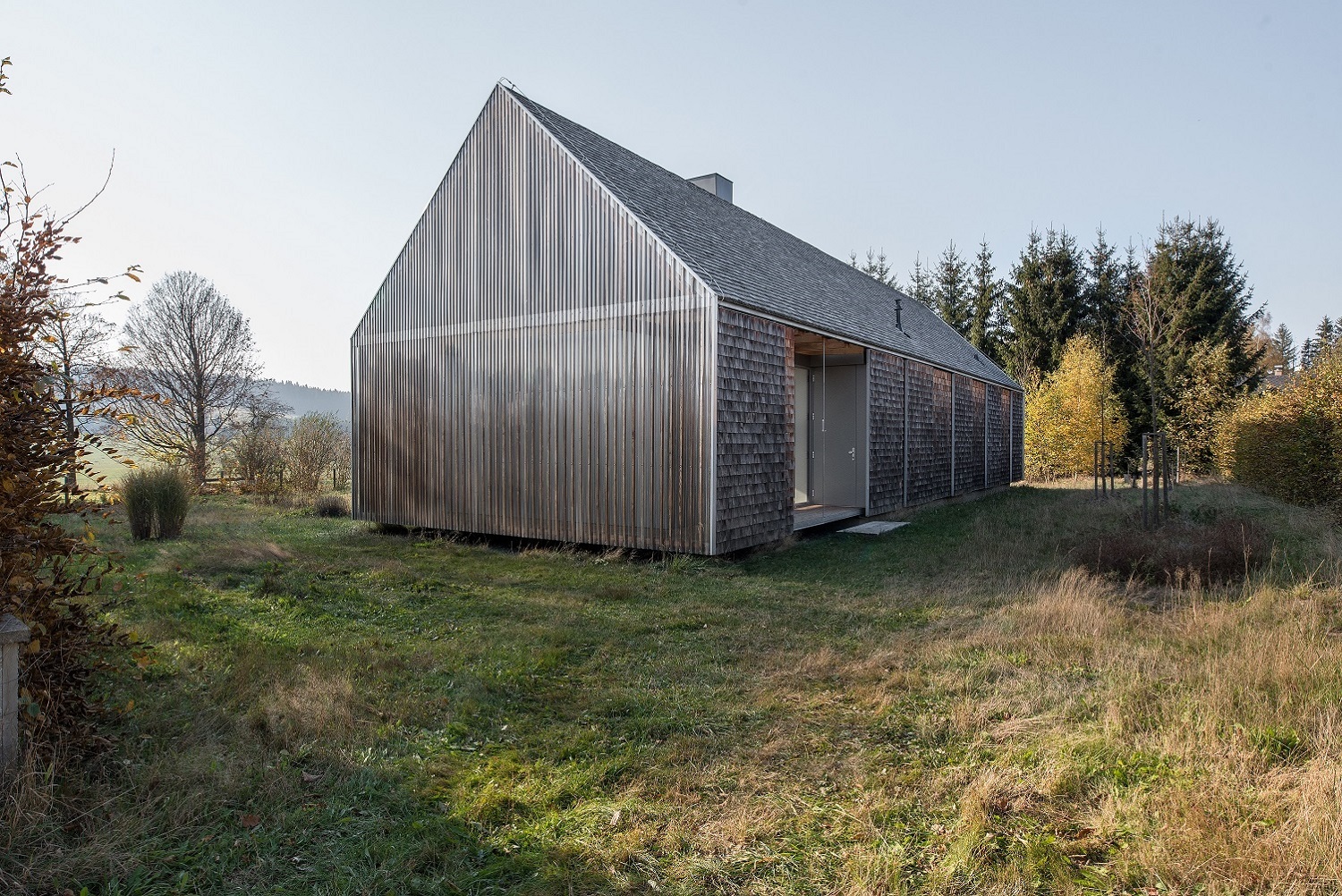
The house is located in the Žďár Peaks of the Vysočina Region, on the outskirts of the village of Křižánky. Built in the vicinity of a diverse range of buildings, it is designed to be free-standing, facing the garden and overlooking the Devět skal ridge.
The design is inspired by the basic archetypes of local folk construction, particularly with regard to its proportions, elongated, rectangular floor plan, and the design and pitch of the gable roof. The building uses some traditional elements that are no longer used today, such as a wraparound porch with sliding shutters that follows the house’s perimeter. In the event of bad weather, the entire house, including the wraparound porch, can be secured with the shutters. The rectangular floor plan contains a living space with a kitchen and three bedrooms, all orientated southwest towards the garden. The bathrooms, technical facilities and entrance face northeast.
The load-bearing structures of the house are made of wood. Indoors and on the wraparound porch, parts of wooden rafters, purlins and ceiling beams are exposed. Behind the shutters, the perimeter wall is lined with sheet metal panels and the windows are aluminium. The roof and shutters are clad with wooden shakes. The gable walls on the ends of the house are covered in a transparent corrugated acrylate hung on wooden slats.
Credits
Architects: Kuba & Pilař architekti
Collaboration: Pavel Míchal, Josef Žufánek
Built-up area: 148 m2
Built-up volume: 841 m3
Design: 2008
Construction: 2009-2017
Photos: David Korsa
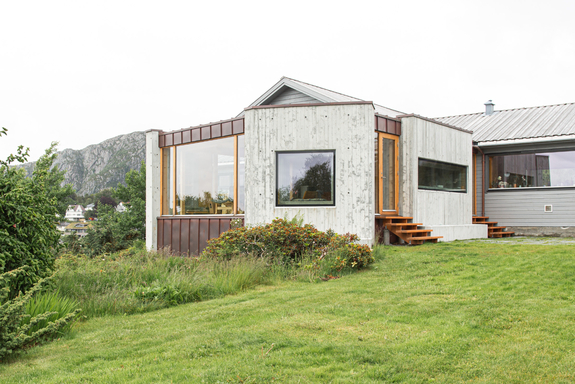
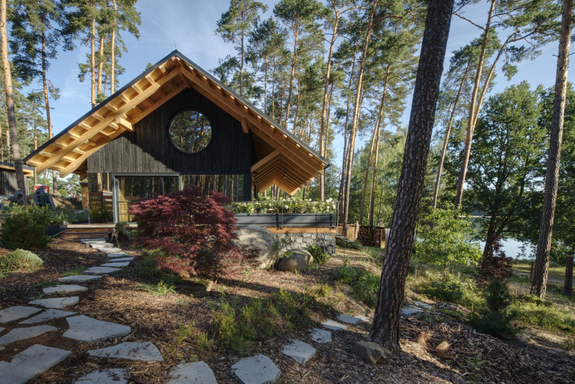




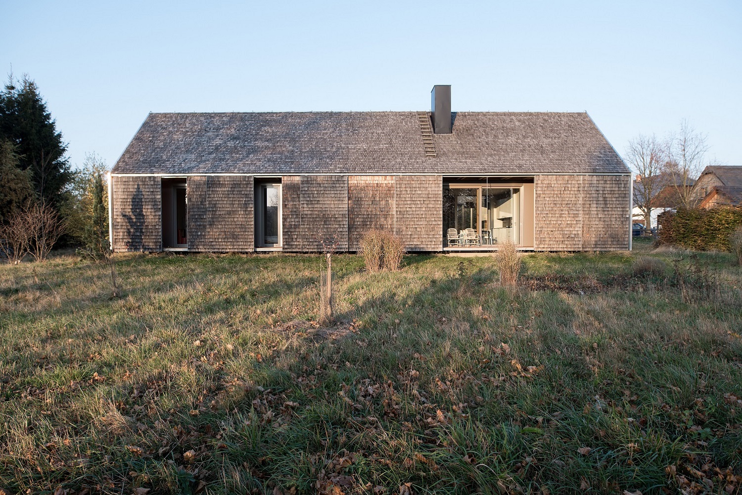
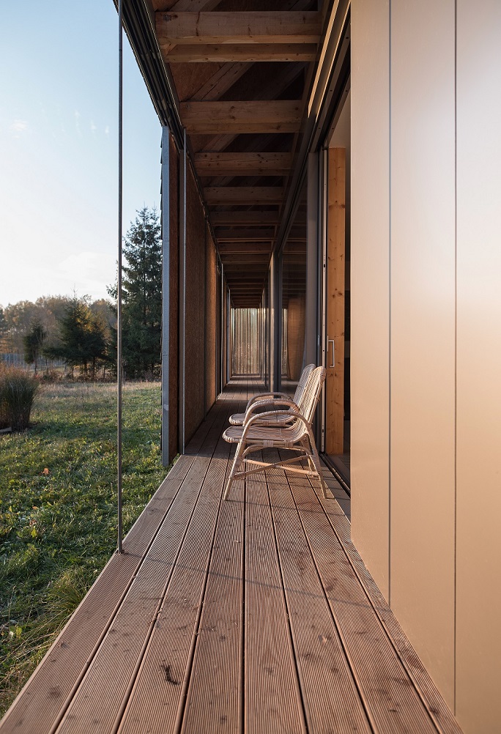
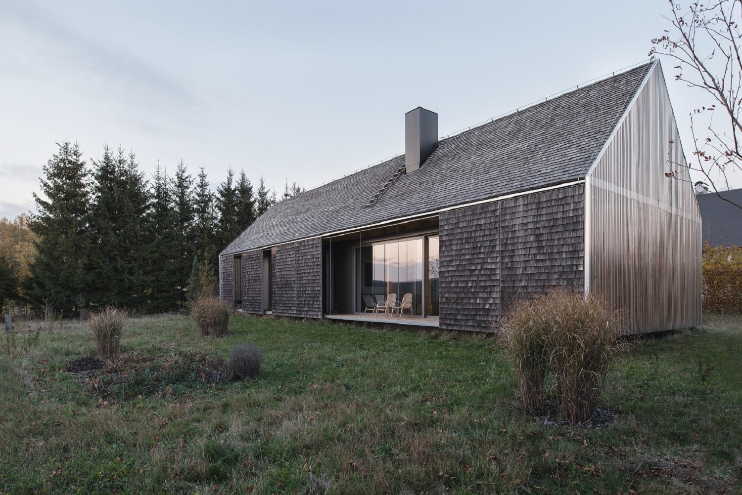
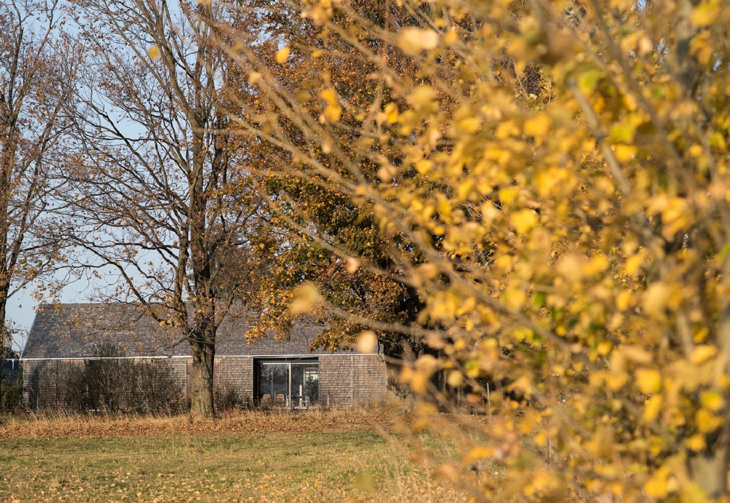
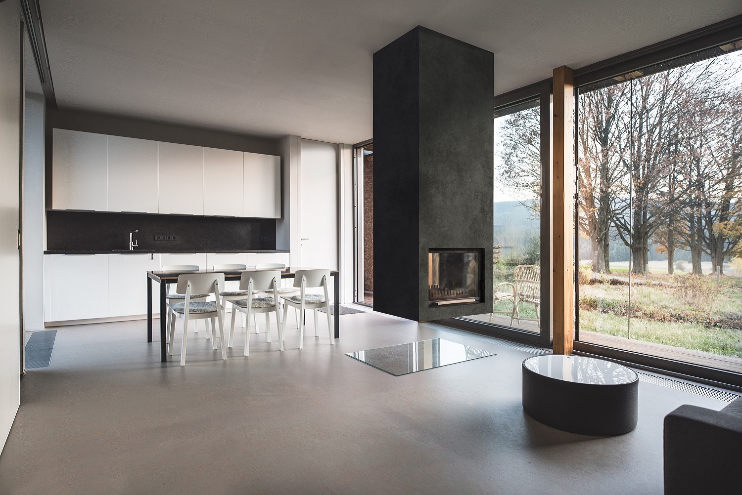
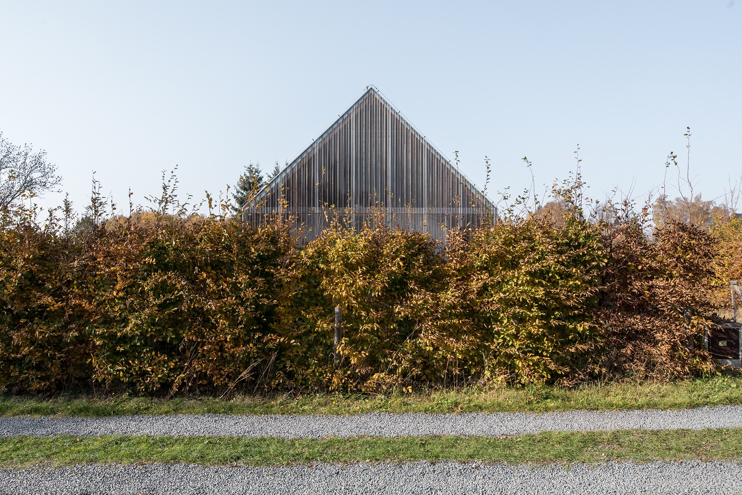
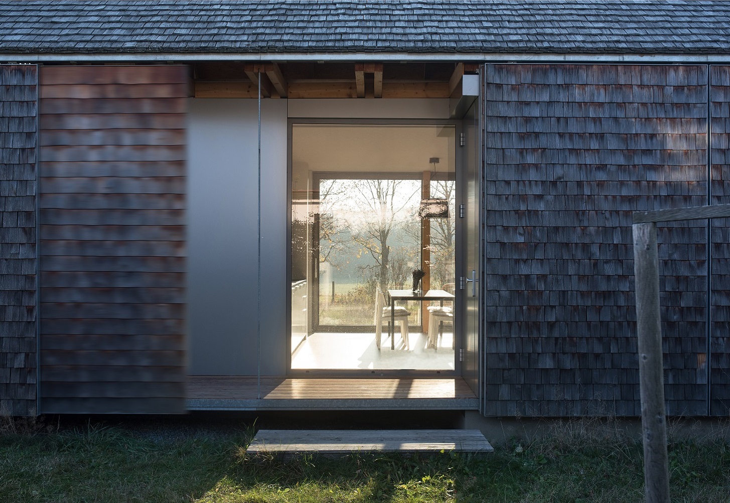
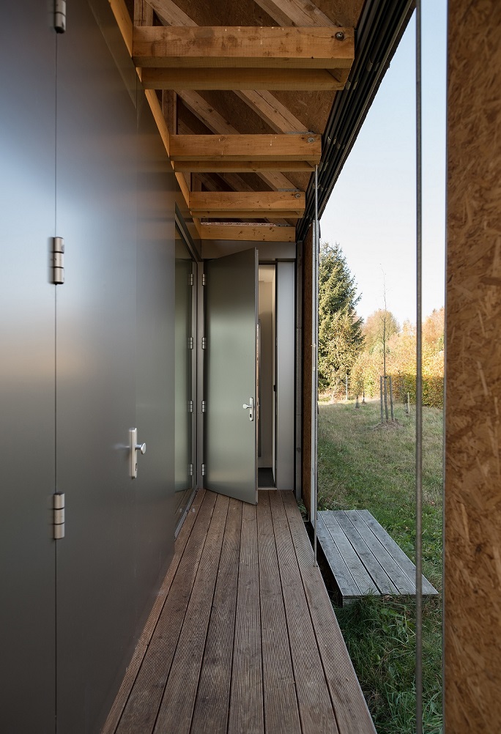
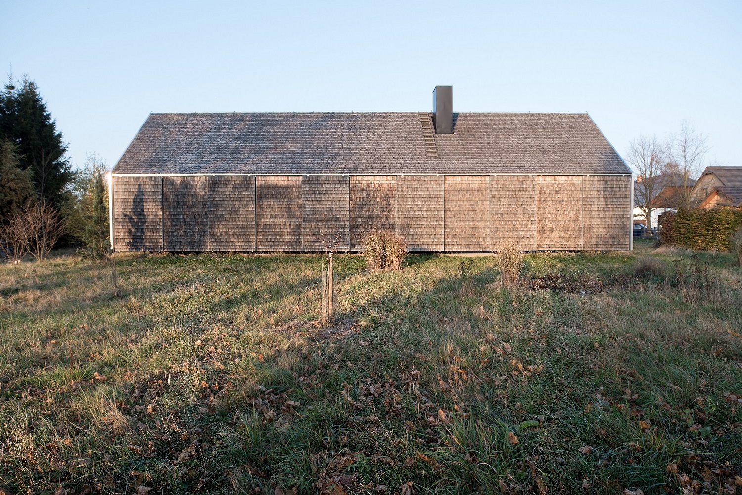
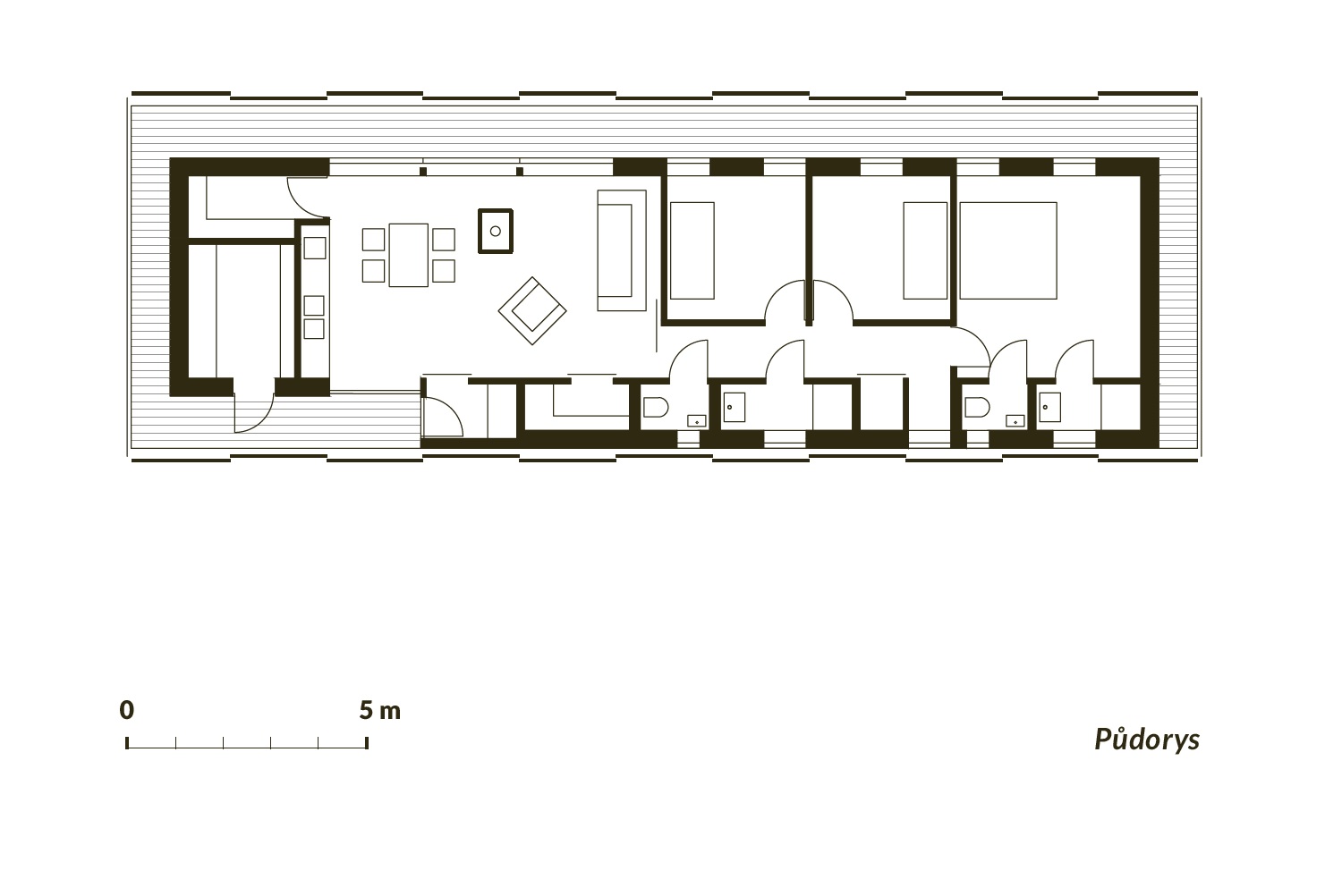



.jpg)