Filter
0 %
rates
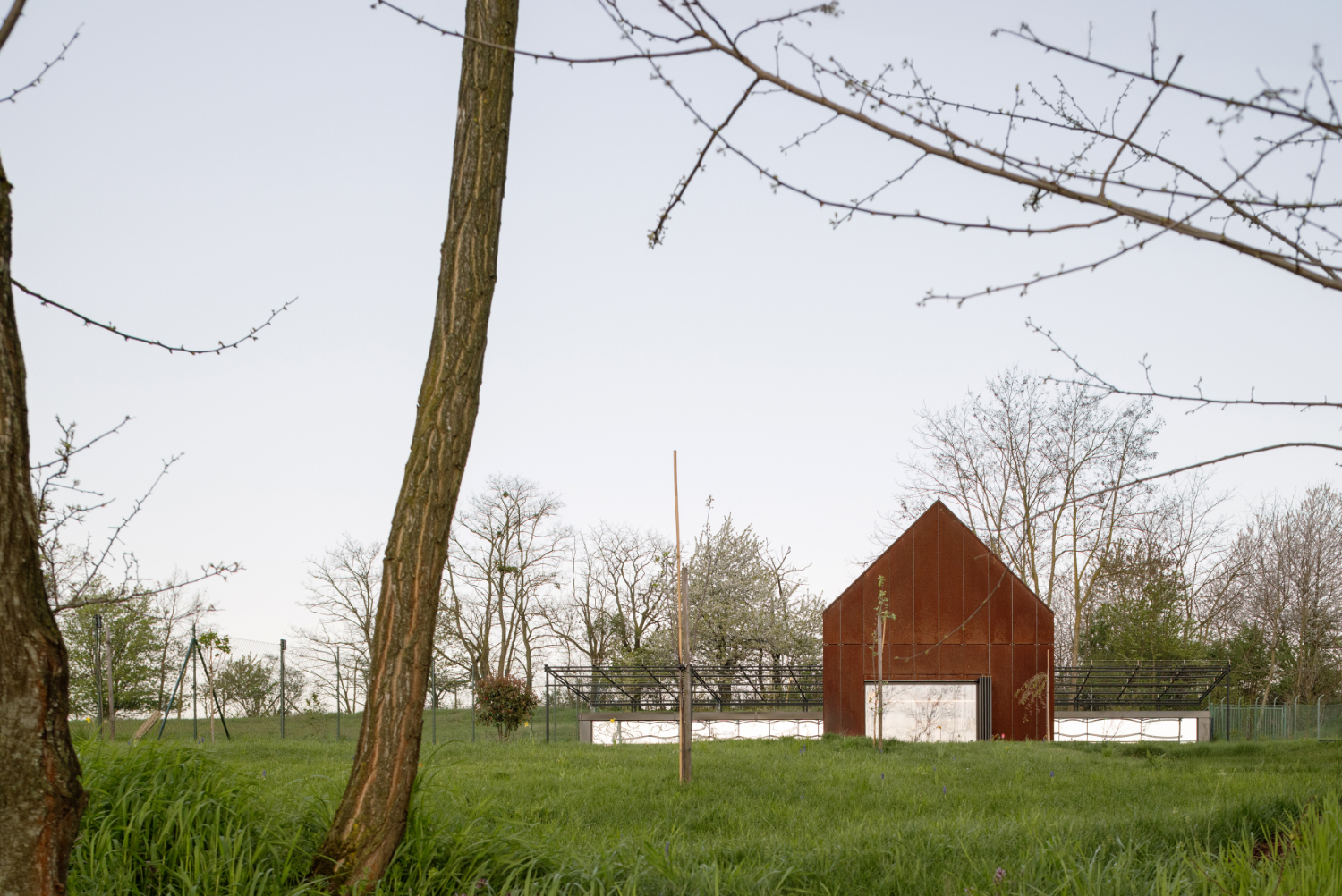
The house in Lozorno was envisioned as a discreet weekend retreat perched on a hillside with a remarkable view of the reservoir and the surrounding landscape. This view became the key factor in the planning process, determining the house’s placement, its massing and layout, as well as its orientation in relation to the cardinal points. The building is located at the highest part of the plot, creating a distance from the nearby road while maximizing visual connection with the natural surroundings.
Partially embedding the house into the terrain reduces its visual dominance and contributes to its harmonious integration into the landscape. The house’s archetypal form is simple and understated. By recessing the lower volume into the ground, part of its mass visually disappears, allowing the main element — a volume with a distinctive gabled roof and a metal cladding reminiscent of rural barns nestled on hillsides — to come to the foreground.
The floor plan includes four living rooms and a technical service area, organized into two contrasting volumes: the daytime zone is located in the expressive gabled volume, while the bedrooms are hidden in the low-lying structure embedded in the terrain. The intersection of these two volumes ensures that each room enjoys an equally framed view, while the retaining walls simultaneously provide privacy from neighboring plots and shelter outdoor areas from unwanted sightlines.
Credits
Above the Dam
Place: Bratislava, Slovakia
Studio: Noiz
Site area: 1264 m2
Built-up area: 135 m2
Floor area: 122 m2
Photo: Alex Shoots Buildings
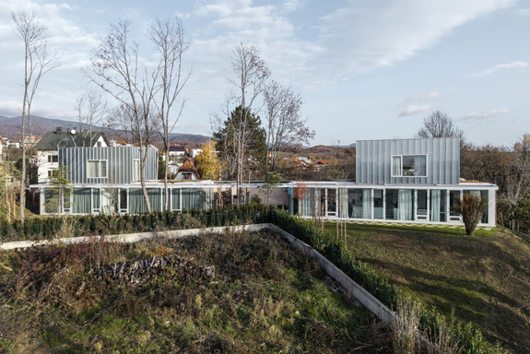
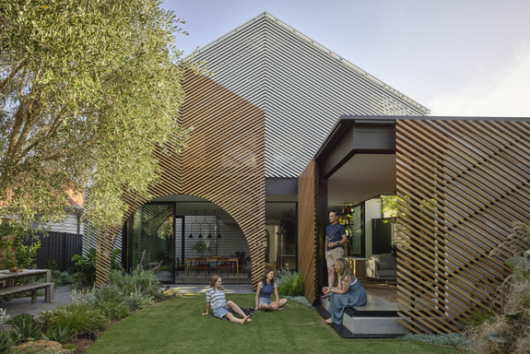




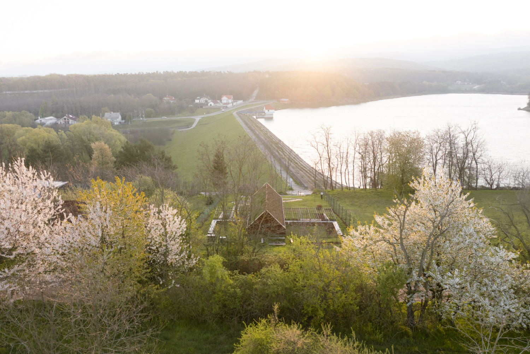
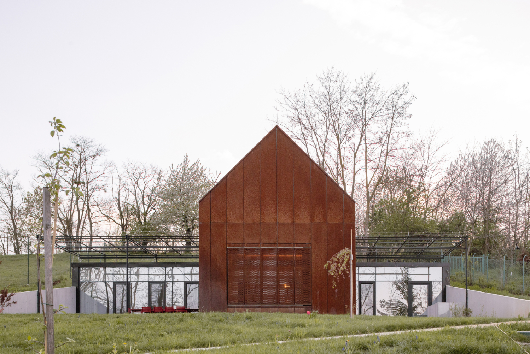
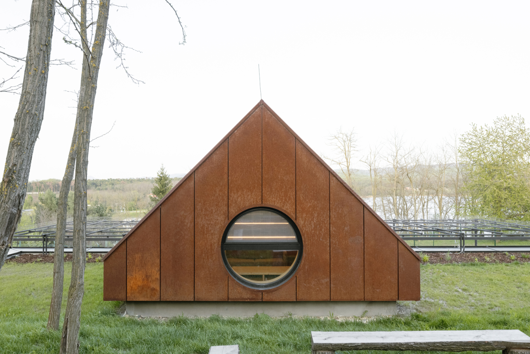
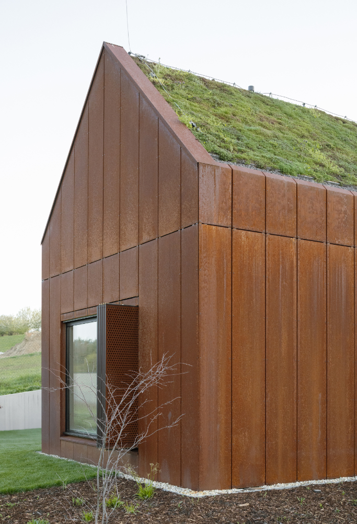
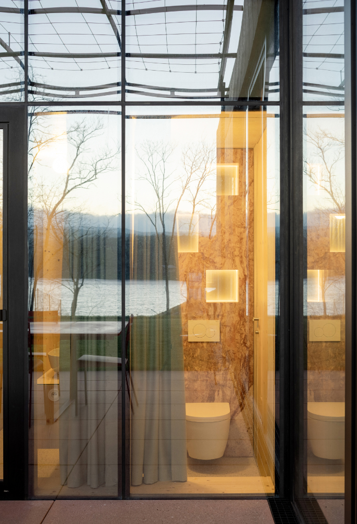
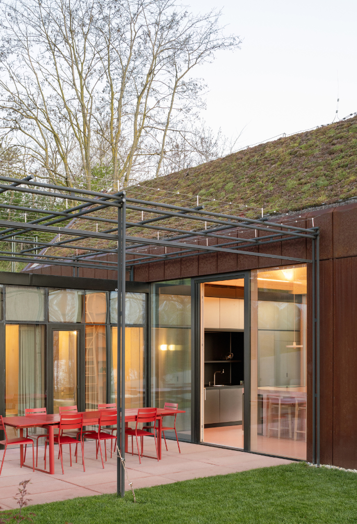
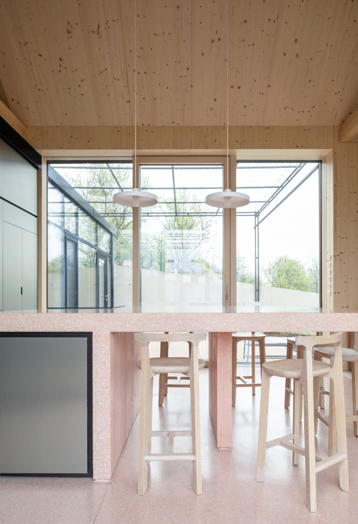
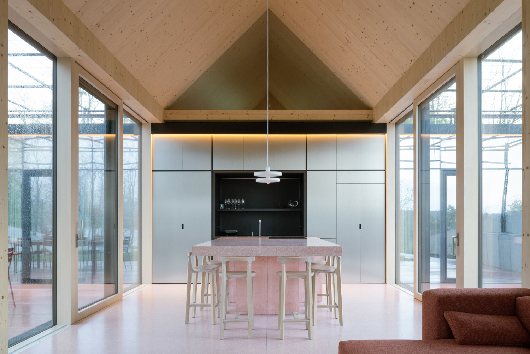
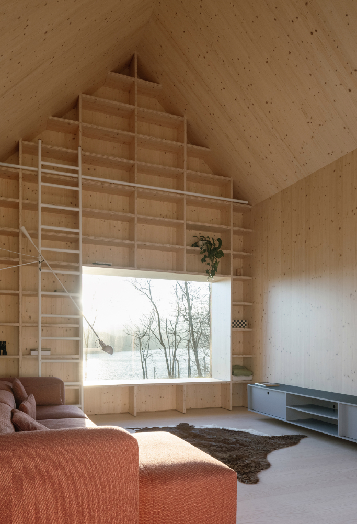
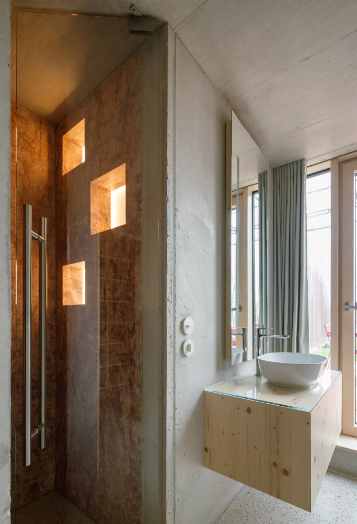
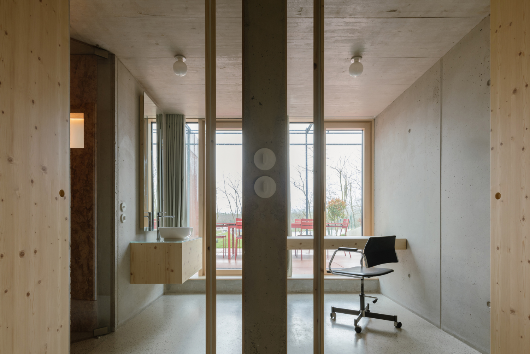
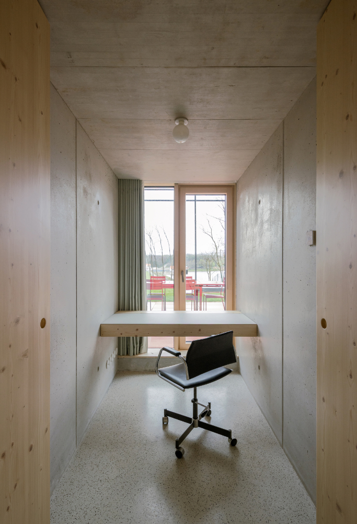
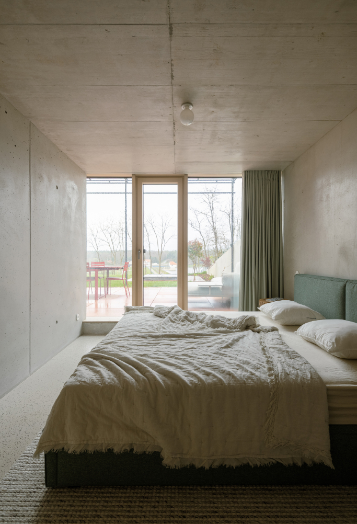
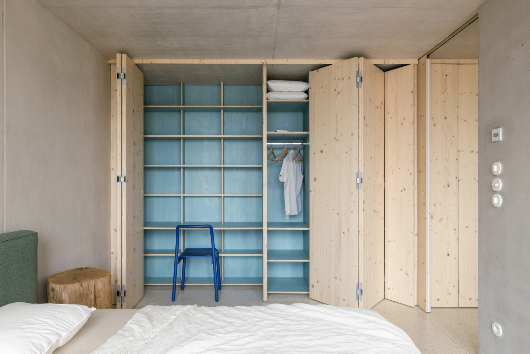
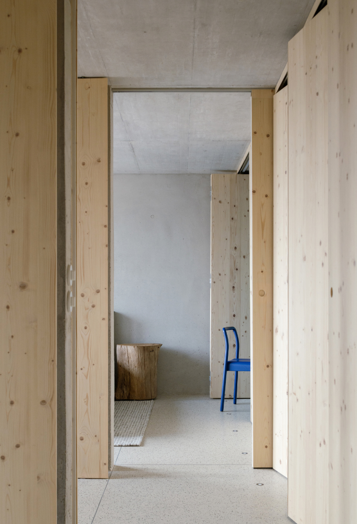
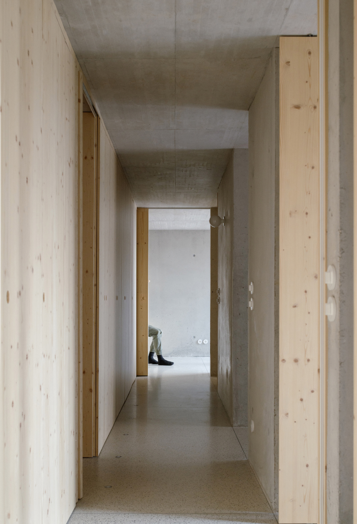
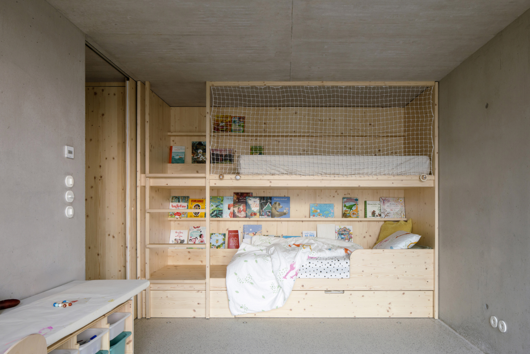
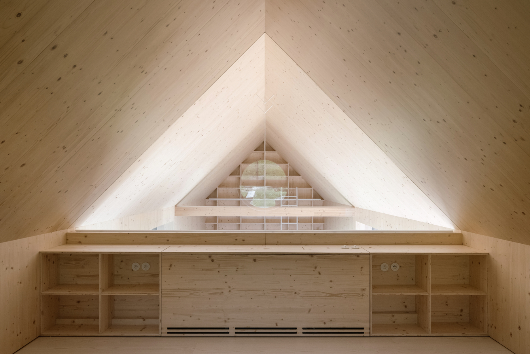
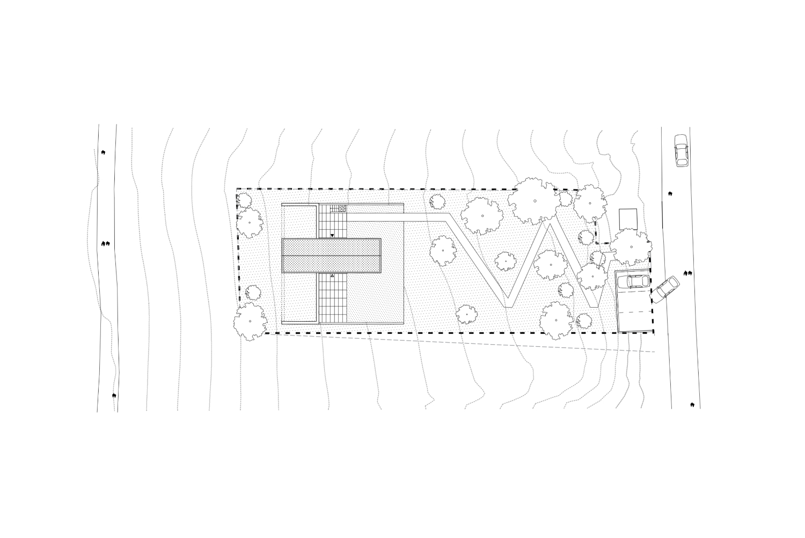
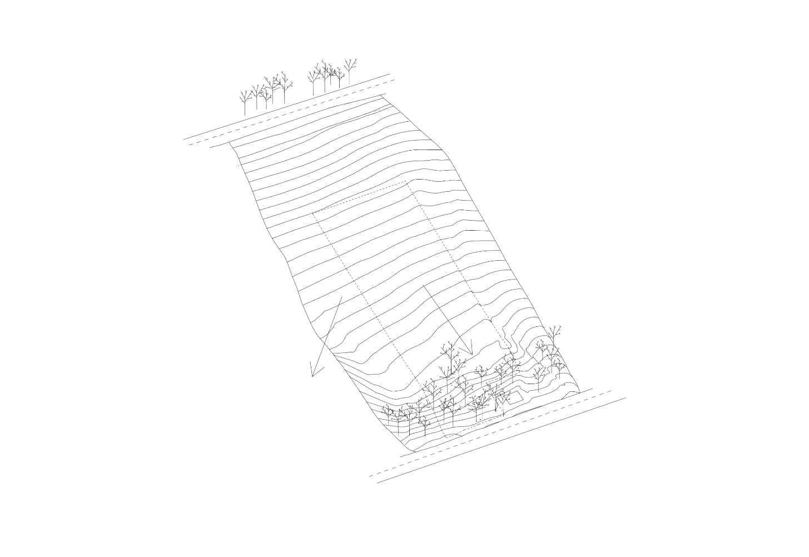
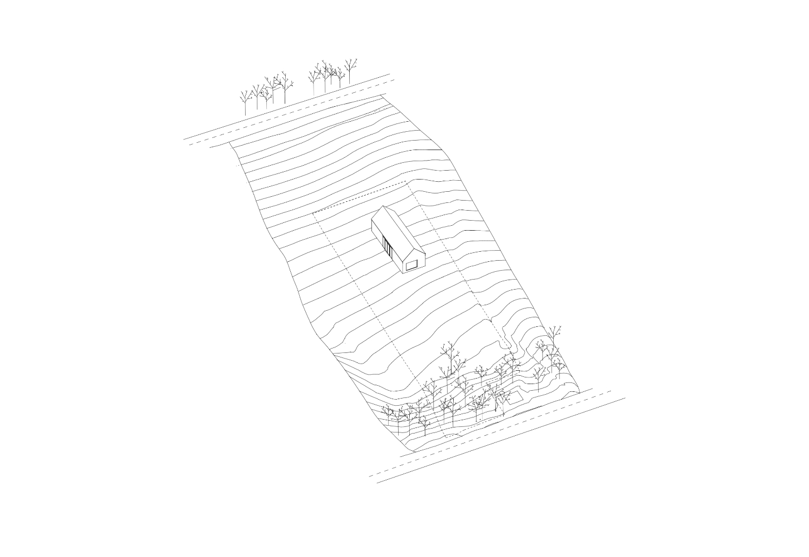
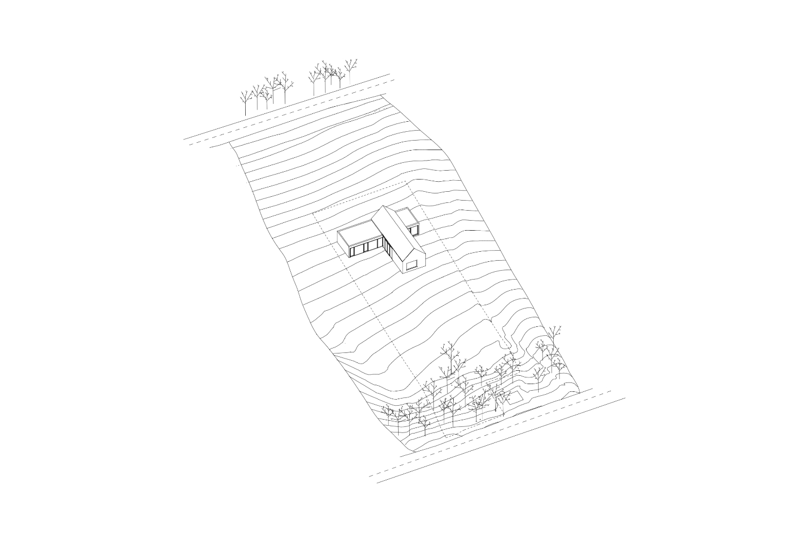
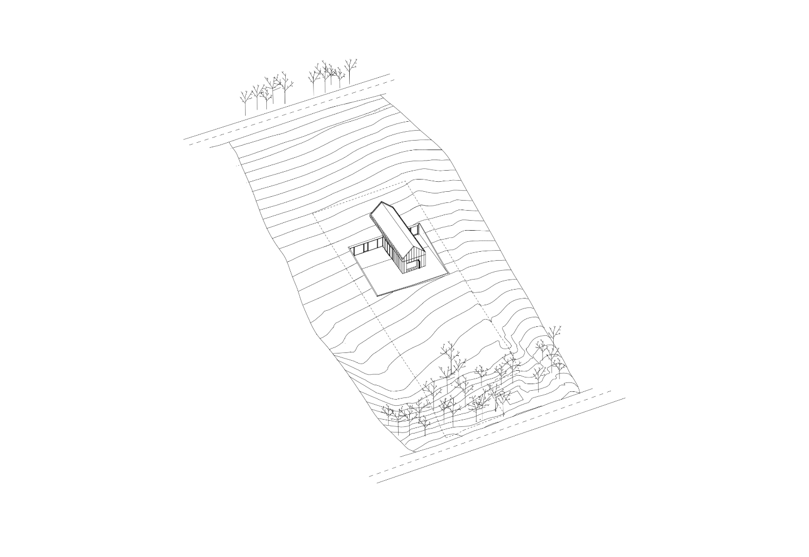
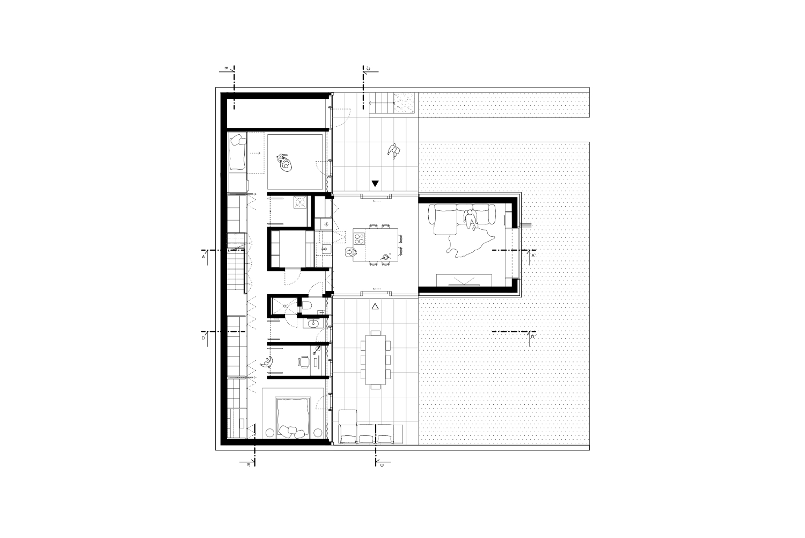
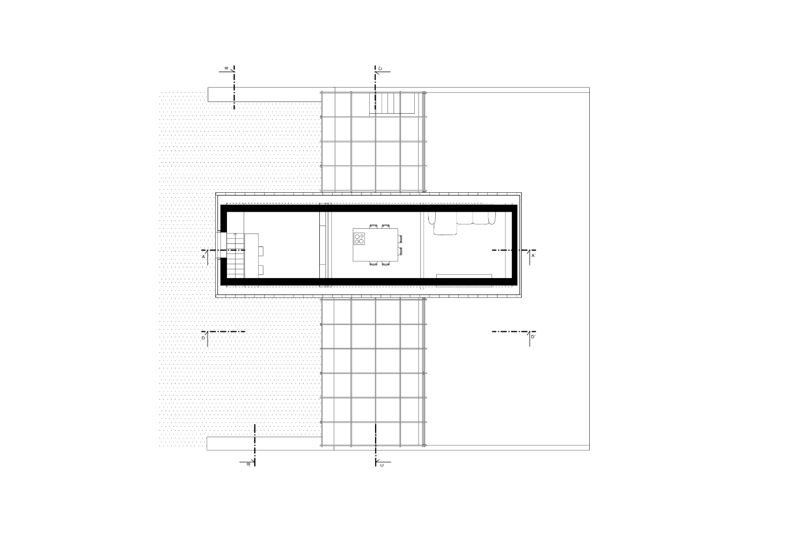
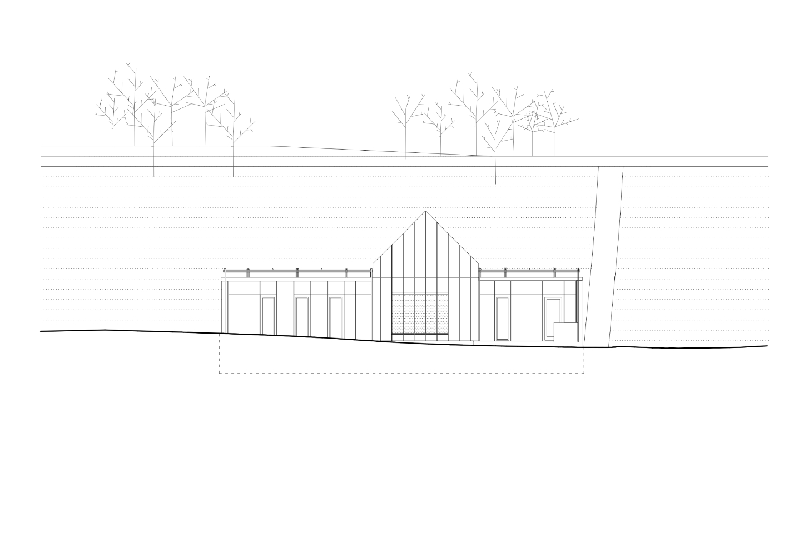
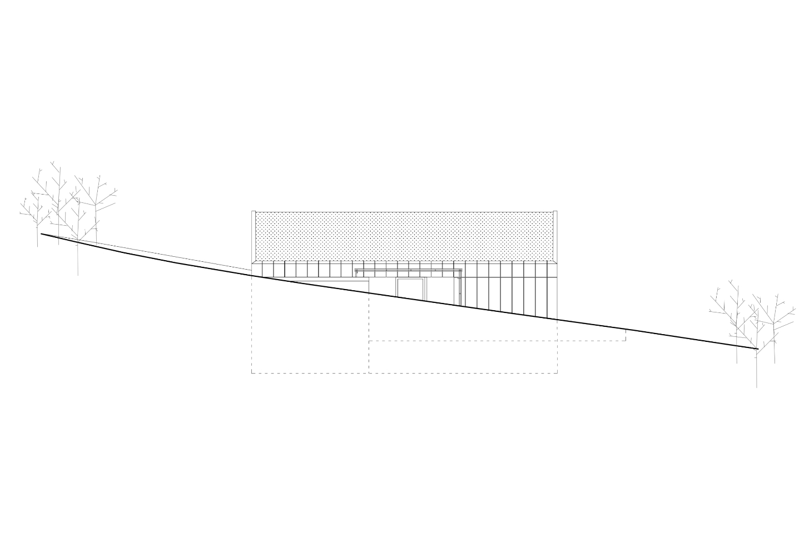
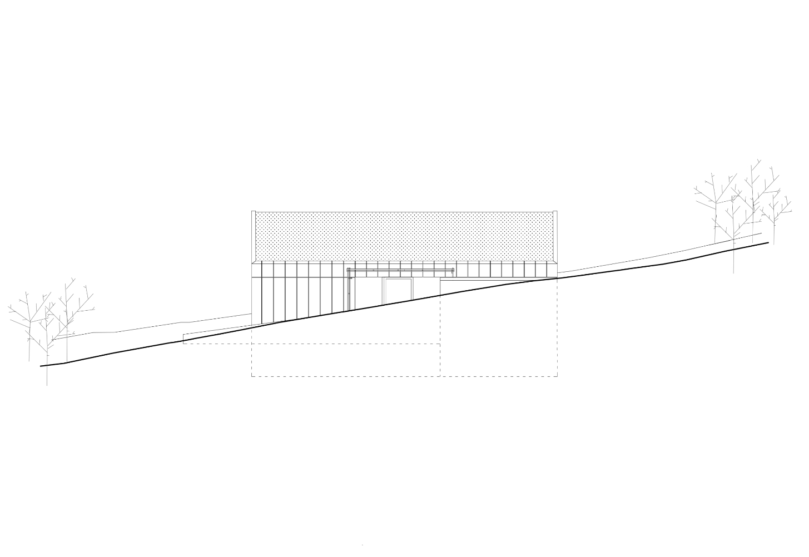
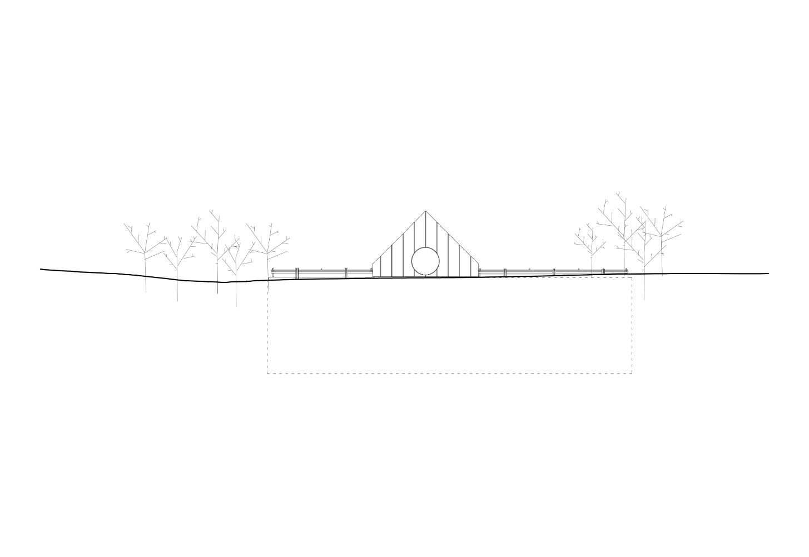
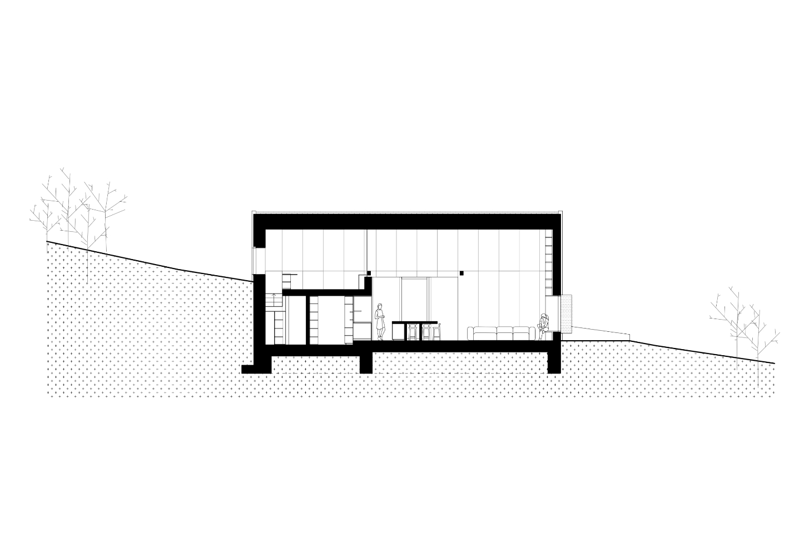
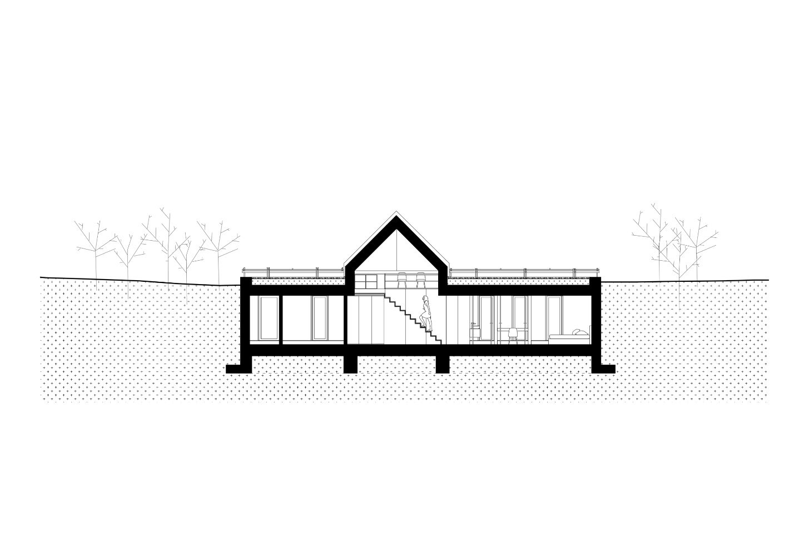
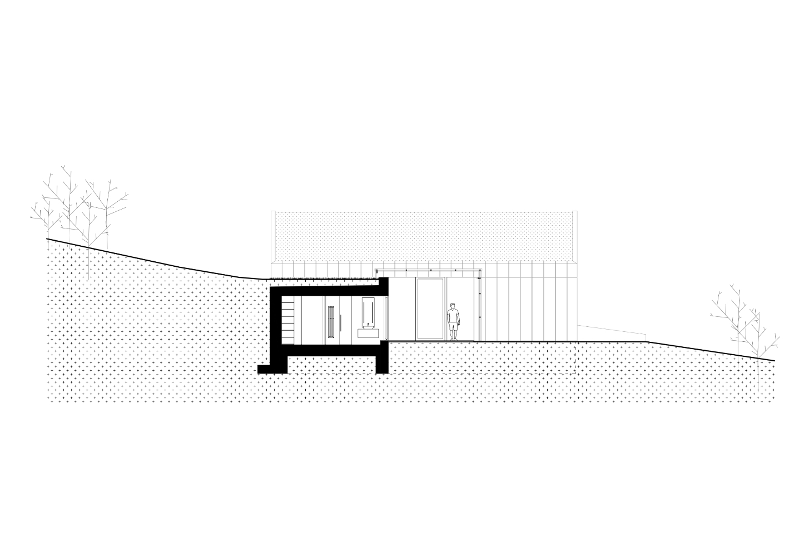
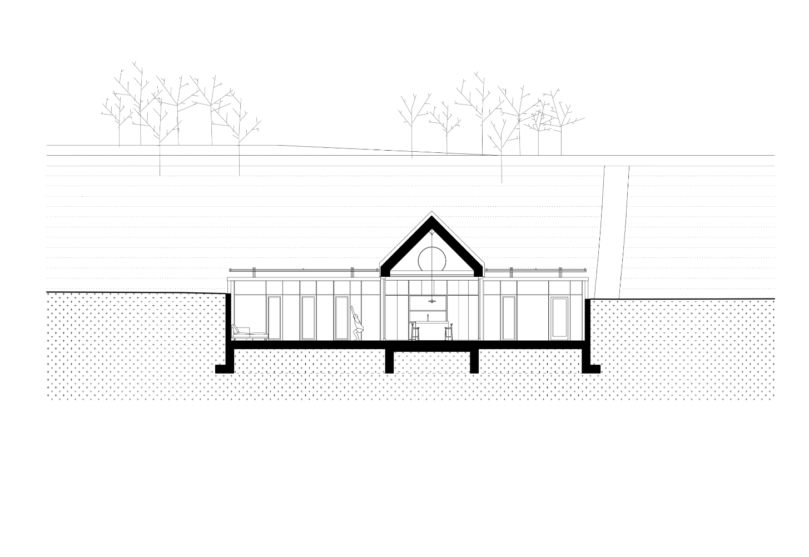


.jpg)